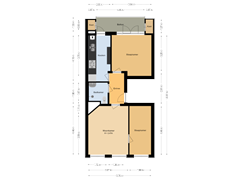Sold under reservation
Hoofdweg 363-21056 CP AmsterdamOrteliusbuurt-Noord
- 56 m²
- 2
€ 450,000 k.k.
Description
Efficiently divided and excellently maintained 3-room apartment of approx. 56 m2 with a spacious balcony and external storage space on the attic floor. Located in a vibrant location in Amsterdam-West between the Jan van Galenstraat and Mercatorplein.
This charming flat is located on the 2nd floor of an apartment building built in the Amsterdam Style of the 1930s. Because of its architectural and cultural-historical value, the Admiralenbuurt has been designated a municipal protected cityscape.
LAYOUT
Communal entrance and staircase to the flat on the 2nd floor.
2nd Floor:
Entry into the hall with access to almost all rooms. At the front is the cosy living room. This is lovely and light through the large windows and gives access to the adjacent bedroom which is used by the current residents as an office.
A spacious 2nd bedroom is located at the rear and has French doors to the balcony.
The balcony has two storage cupboards and is perfectly south-west facing, so you can enjoy the sun until late in the evening.
The kitchen is also located at the rear and is equipped with various built-in appliances and a door to the balcony.
The bathroom is functionally equipped and features a walk-in shower, washbasin and toilet.
The entire flat has a nice laminate floor.
Finally, on the attic floor, there is a spacious private storage room of about 8 m2. This is equipped with electricity.
LOCATION AND ACCESSIBILITY
The house is located in the Baarsjes in Amsterdam-West, in a popular and cosy neighbourhood with many shops, markets, nice neighbourhood cafés and eateries. Within walking distance of the Rembrandt and Erasmus parks. The city centre is at a short cycling distance.
Excellent accessibility by public transport (tram 7, 13 and various bus connections). In addition, you can reach the A10 highway by car in approximately 2 minutes.
Parking is available on the street with a parking permit. This costs approx. € 372,- per year. The estimated waiting time is currently approx. 6 months (source: website municipality of Amsterdam dated 9 September 2024). Priority applies to electric cars that meet the conditions for the environmental parking permit.
LEASEHOLD
The property is located on land leased from the municipality of Amsterdam. The ground lease has been prepaid until January 31, 2053. The switch to perpetual leasehold has been notarized. As of February 1, 2053, the annual ground rent is set at €465.77 under favorable conditions and is indexed annually.
DETAILS
- Living area approx. 56 m2
- Spacious balcony facing southwest
- Separate storage room of 8 m2
- Built in 1927
- Municipal protected townscape
- Provisional energy label C
- Ground lease prepaid until January 31, 2053
- Professionally managed, active and financially healthy VvE
- Monthly VvE contribution €161,26
- Delivery in consultation
Features
Transfer of ownership
- Asking price
- € 450,000 kosten koper
- Asking price per m²
- € 8,036
- Listed since
- Status
- Sold under reservation
- Acceptance
- Available in consultation
- VVE (Owners Association) contribution
- € 161.26 per month
Construction
- Type apartment
- Upstairs apartment (apartment)
- Building type
- Resale property
- Year of construction
- 1927
- Specific
- Protected townscape or village view (permit needed for alterations)
Surface areas and volume
- Areas
- Living area
- 56 m²
- Other space inside the building
- 2 m²
- Exterior space attached to the building
- 6 m²
- External storage space
- 8 m²
- Volume in cubic meters
- 185 m³
Layout
- Number of rooms
- 3 rooms (2 bedrooms)
- Number of bath rooms
- 1 bathroom
- Bathroom facilities
- Walk-in shower, toilet, and sink
- Number of stories
- 1 story
- Located at
- 2nd floor
Energy
- Energy label
- Not available
- Heating
- CH boiler
- Hot water
- CH boiler
- CH boiler
- Gas-fired combination boiler, in ownership
Cadastral data
- SLOTEN L 3194
- Cadastral map
- Ownership situation
- Municipal ownership encumbered with long-term leaset
- Fees
- Paid until 01-02-2053
Exterior space
- Location
- In residential district
- Balcony/roof terrace
- Balcony present
Storage space
- Shed / storage
- Storage box
Parking
- Type of parking facilities
- Paid parking, public parking and resident's parking permits
VVE (Owners Association) checklist
- Registration with KvK
- Yes
- Annual meeting
- Yes
- Periodic contribution
- Yes (€ 161.26 per month)
- Reserve fund present
- Yes
- Maintenance plan
- Yes
- Building insurance
- Yes
Want to be informed about changes immediately?
Save this house as a favourite and receive an email if the price or status changes.
Popularity
0x
Viewed
0x
Saved
20/09/2024
On funda







