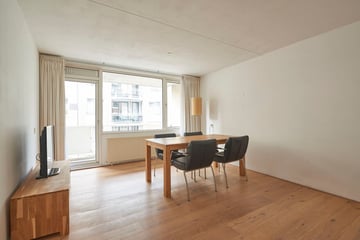
Description
TWEEKAMER APPARTEMENT van 54m2 in een van de mooiste gebieden van Amsterdam
INDELING
Via de gemeenschappelijke entree bereikt u de voordeur. De hal geeft toegang tot de lichte woonkamer met een balkon op het zuidwesten, badkamer met douche, wastafel en aansluiting voor een wasmachine, een apart toilet, een inloopkast en een keuken met alle inbouwapparatuur. De ruime slaapkamer is zeer rustig en heeft uitzicht op het park. De externe berging bevindt zich in de kelder van het gebouw.
OMGEVING
Artis, de Plantagebuurt, de Indische Buurt, de Dappermarkt, de Hortus Botanicus, Zeeburg, het Scheepvaartmuseum en het Tropenmuseum bevinden zich allemaal in de directe omgeving van het appartement. Talloze leuke cafés en restaurants liggen op loopafstand, zoals De Plantage en Brouwerij ’t IJ. Het appartement is uitstekend bereikbaar met het openbaar vervoer dankzij diverse tram- en bushaltes op loopafstand. De ringweg A10 is binnen 10 minuten met de auto bereikbaar. Er zijn volop parkeermogelijkheden in de omgeving en parkeren is mogelijk met een parkeervergunning.
DETAILS
Centraal gelegen in rustige en een van de mooiste delen van Amsterdam.
Erfpacht afgekocht tot 15-07-2039
Energielabel A
Oplevering in overleg, kan snel plaatsvinden
Notaris binnen Amsterdam
ONE-BEDROOM FIRST FLOOR APARTMENT of 54m2 in one of the nicest areas of Amsterdam.
LAYOUT
Through the common entrance you reach the front door. The hall gives access to the bright living room with a south/west facing balcony, bathroom with shower, sink and washer, separate toilet, walk-in closet, kitchen with all built in appliances. Spacious bedroom is very quiet and facing the park. The external storage room is located in the basement of the building.
SURROUNDINGS
Artis Zoo, Plantagebuurt, Indische Buurt, Dappermarkt, Hortus Botanicus, Zeeburg, Scheepvaartmuseum and Tropenmuseum are all in the immediate vicinity of the apartment. Numerous nice cafés and restaurants can be found within walking distance, such as De Plantage and Brouwerij ’t IJ. You can do your shopping at the AH at the end of the street or at the Dappermarkt. The apartment is easily accessible by public transport thanks to various tram and bus stops within walking distance. The ring road A10 can be reached within 10 minutes by car. There are plenty of parking options in the area and parking is possible with a parking permit.
DETAILS
- Centrally located in a quiet and one of the nicest parts of Amsterdam.
- Ground lease bought off until 15-07-2039
- Energy Performance Certificate A
- Delivery in consultation, can be done fast
- Notary within Amsterdam
Features
Transfer of ownership
- Asking price
- € 475,000 kosten koper
- Asking price per m²
- € 8,796
- Listed since
- Status
- Available
- Acceptance
- Available in consultation
- VVE (Owners Association) contribution
- € 118.00 per month
Construction
- Type apartment
- Upstairs apartment (apartment)
- Building type
- Resale property
- Year of construction
- 1989
- Type of roof
- Flat roof
Surface areas and volume
- Areas
- Living area
- 54 m²
- Exterior space attached to the building
- 6 m²
- External storage space
- 4 m²
- Volume in cubic meters
- 178 m³
Layout
- Number of rooms
- 2 rooms (1 bedroom)
- Number of bath rooms
- 1 bathroom and 1 separate toilet
- Bathroom facilities
- Shower
- Number of stories
- 1 story
- Located at
- 1st floor
Energy
- Energy label
- Insulation
- Double glazing and floor insulation
- Heating
- CH boiler
- Hot water
- CH boiler
Cadastral data
- AMSTERDAM O 5028
- Cadastral map
- Ownership situation
- Ownership encumbered with long-term leaset
- Fees
- Paid until 15-07-2039
Exterior space
- Location
- In centre
- Balcony/roof terrace
- Balcony present
VVE (Owners Association) checklist
- Registration with KvK
- Yes
- Annual meeting
- Yes
- Periodic contribution
- Yes (€ 118.00 per month)
- Reserve fund present
- Yes
- Maintenance plan
- Yes
- Building insurance
- Yes
Photos 25
© 2001-2024 funda
























