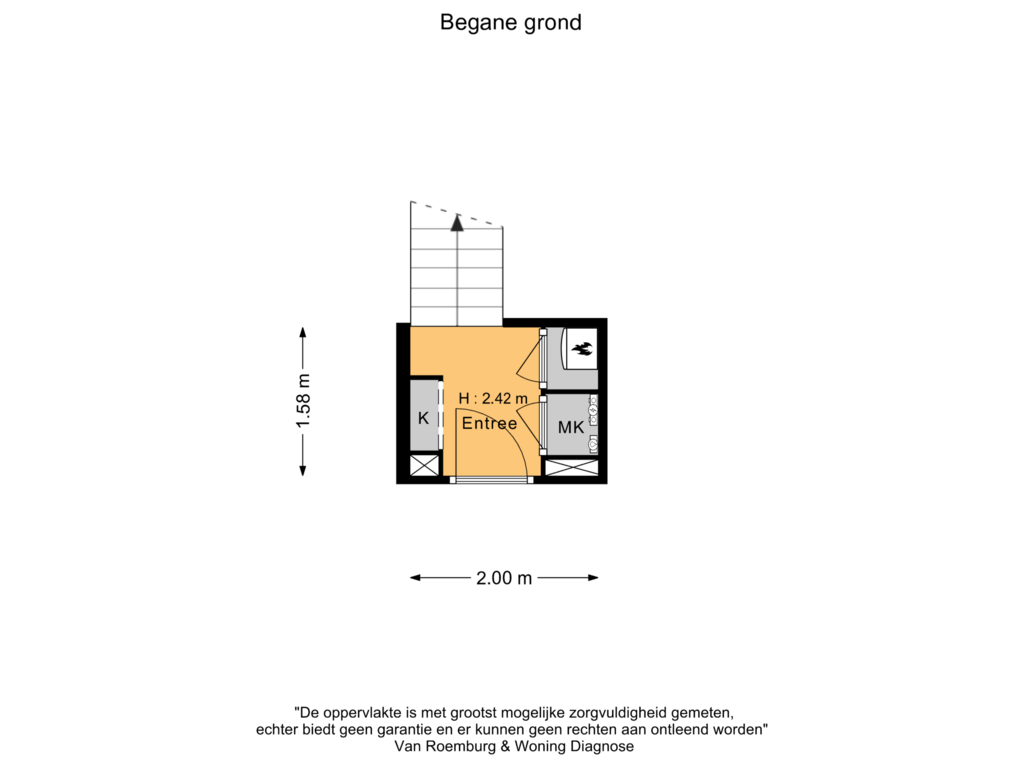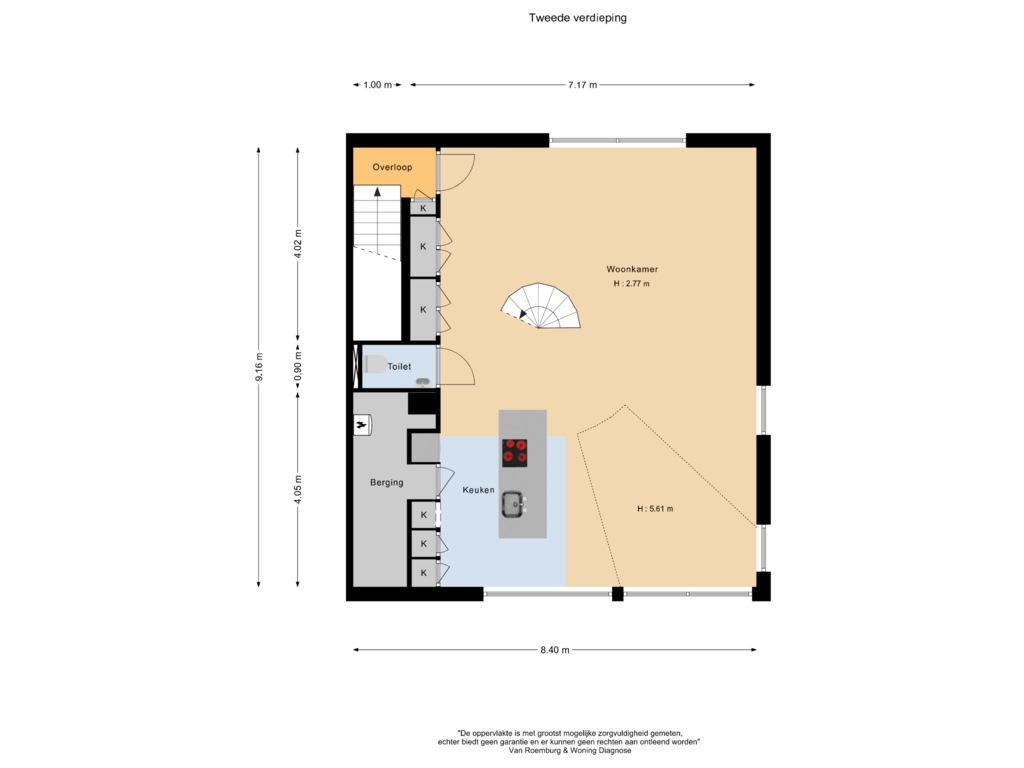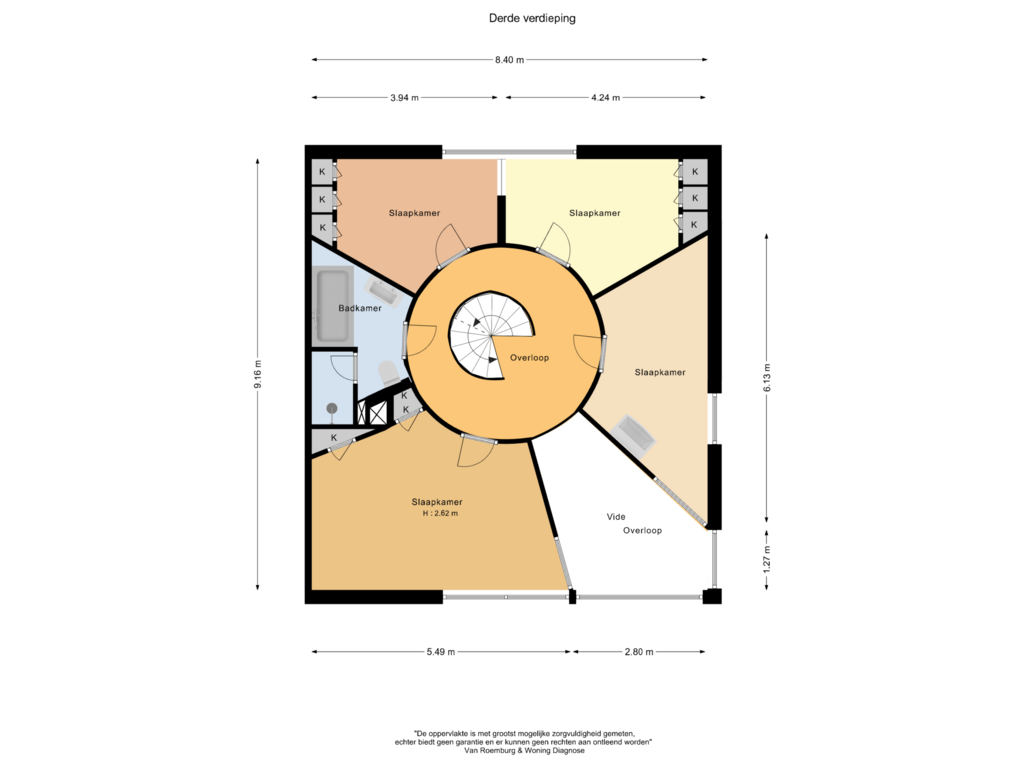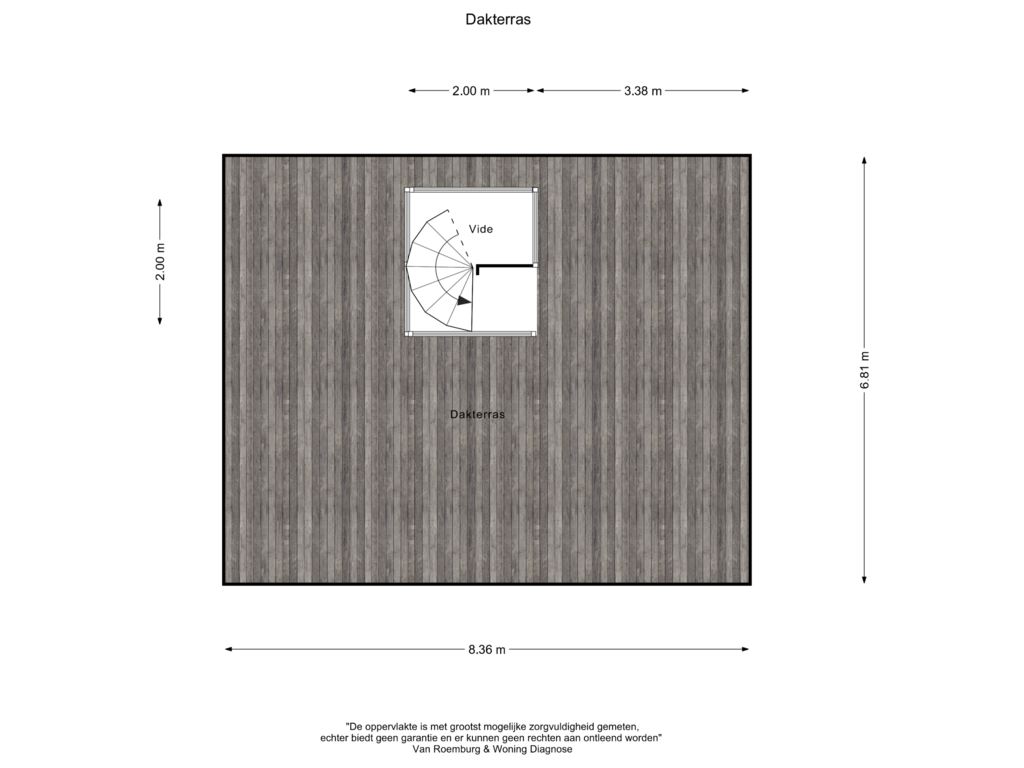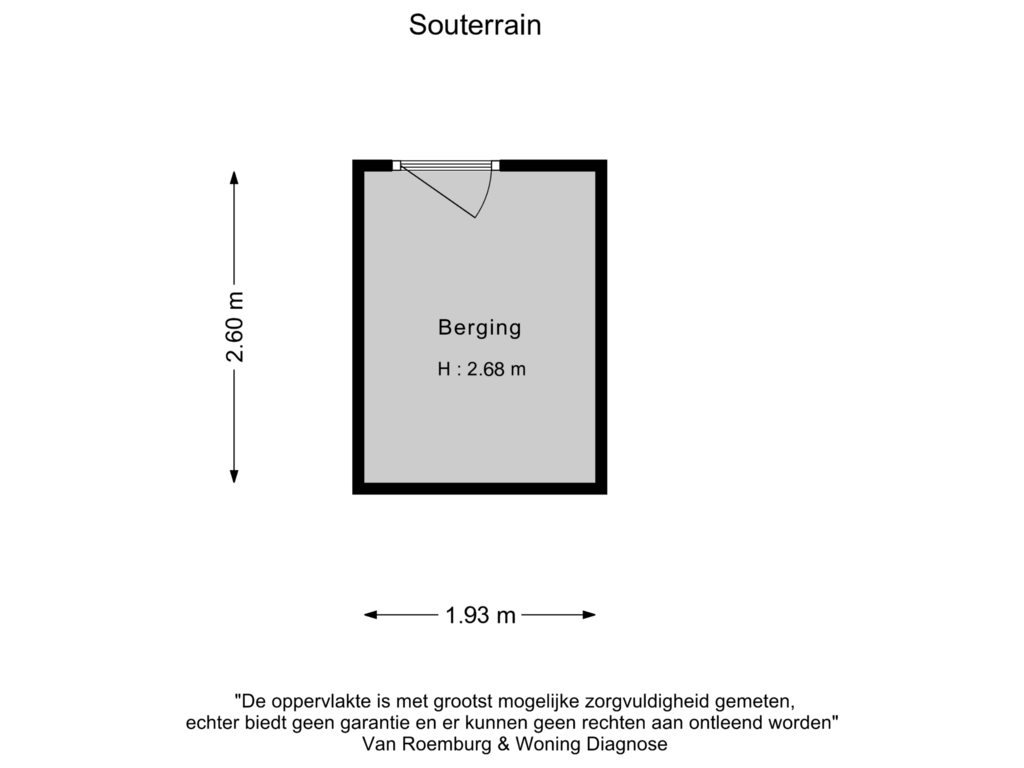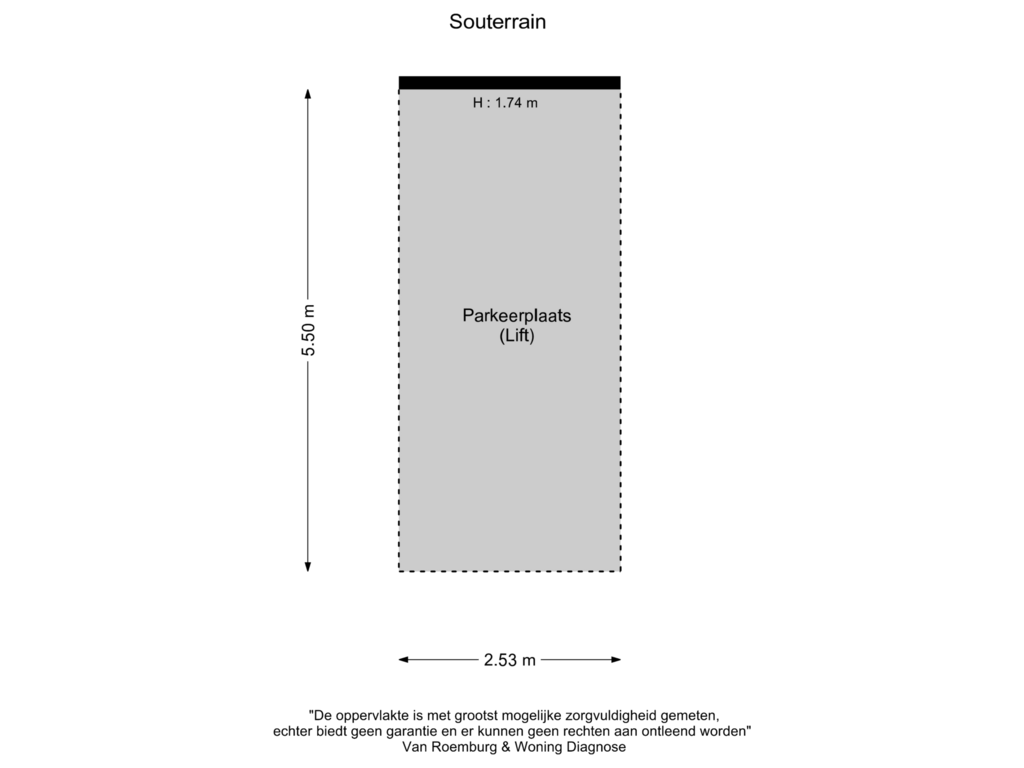This house on funda: https://www.funda.nl/en/detail/koop/amsterdam/appartement-houthavenkade-69/43716373/
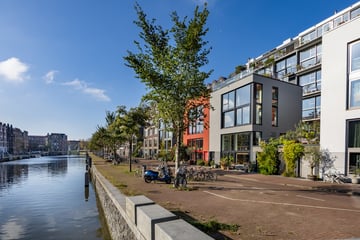
Description
***Modern, architectural loft-style residence with ample light, air, and space, featuring a playful layout and surprising details, located along the most beautiful canal of the sought-after Houthavens district. The home has a private entrance, four bedrooms, and a unique width of 8.3 meters. It boasts an A++ energy label with underfloor heating/cooling, solar panels, and triple-glazed windows. ***
The house was architecturally designed (built in 2016, with a net usable area of 149 m²), featuring light on three sides and expansive views over the water. The large and sunny roof terrace (57 m²) is easily accessible. There is a private parking space and a storage room (5 m²). According to the zoning plan, there is space to expand the property with an additional floor (subject to consultation and HOA approval). Large floor-to-ceiling windows on both floors offer unobstructed views over the water from Houthavenkade to the NDSM area in Amsterdam Noord. The windows on the main living floor face south, and when fully open, they create a “sunny outdoor feel” at the dining table, a delightful place to sit. The ceiling height is notable and enhanced by the mezzanine, while the custom wooden ceiling adds a warm ambiance.
An architectural white, steel, round spiral staircase connects the living space with the bedroom floor. Here, a round hallway with custom-made round doors leads to four bedrooms with plenty of built-in closets and a bathroom. The balustrade and mezzanine provide beautiful connectivity with the living room, completing the circle—a true masterpiece.
LOCATION:
Houthavenkade is the widest canal in Houthavens, offering a very open feel. The Houthavens neighborhood is rich in water, has an impressive history, and is centrally located. With the IJ on one side and central Amsterdam on the other, all amenities are within easy reach, including (sports) schools, two elementary schools, the 4th Gymnasium, supermarkets, and excellent restaurants like REM Eiland, Ferry, Vessel, and BAK. Football and hockey clubs are within cycling distance. The nearby Spaarndammerbuurt neighborhood is perhaps Amsterdam's most charming. Spaarndammerstraat is within walking distance, with shops for daily groceries, a variety of unique boutiques, specialty stores, restaurants, and cozy cafés. Due to its central location, the property is within cycling distance of the city center, Jordaan, Westerpark, Haarlemmerdijk, and Haarlemmerstraat.
ACCESSIBILITY:
The property is easily accessible by car, bicycle, public transport, and even by boat. Central Station is only a 10-minute bike ride away. The property is also well-served by public transport, with multiple bus stops within walking distance, providing routes to the city center and Amsterdam Central and Sloterdijk stations. The A10 Ring Road is accessible within 5 minutes by car. The ferry to Amsterdam Noord (NDSM) departs from a dock just 500 meters away. This prime central location makes it a very popular neighborhood!
GROUND LEASE:
The annual ground lease is €4,360.65 for the residence and €233.88 for the parking space, with yearly indexation and is tax-deductible. The current term ends on July 1, 2064, and a switch to perpetual ground lease has already been arranged under favorable terms. From July 1, 2064, the annual ground lease will be €3,183.44, adjusted annually for inflation.
HOA:
Professional and well-organized HOA. The monthly contribution for the residence and parking space is €166.98.
LAYOUT:
Ground Floor:
In front of the property, there is a wide sidewalk with space for a small garden or bench. The private entrance features custom double-height wooden cabinets and a cloakroom. A double staircase leads to the main living floor. The property includes underfloor heating and cooling.
Third Floor:
At the top of the stairs, there is additional cloakroom space and a built-in closet. There’s also a wall with a large mirror. The spacious living area features a mezzanine with a generous ceiling height of 2.77 meters, offering abundant light and stunning wide views over the surrounding area and water. The open kitchen overlooks the IJ and includes all modern amenities, such as a kitchen island with teak veneer and stainless steel, a Quooker, Smeg induction cooktop, Smeg wide oven, Smeg dishwasher, freezer, and large refrigerator. Along the entire length of the side wall, there are custom-made sleek built-in cabinets with a push-to-open mechanism, providing ample storage.
There is also an integrated kids' cabinet with a built-in low table. This wall also includes a restroom with light green Winckelmans tiles. Additionally, there is access to a storage/pantry behind the kitchen island, which accommodates a washer, dryer, and additional storage space. Other walls are finished in exposed concrete with transparent varnish, adding a bold look. The windows are framed with wood, and the deep recesses offer additional seating. The high, custom-made birch plywood ceiling gives the loft a warm ambiance.
Fourth Floor:
An architectural white, steel, round spiral staircase connects the living area with the bedroom floor. The round hallway has an opening through the balustrade and mezzanine to the living area, offering views of the beautiful surroundings. Custom-made round doors open to four bedrooms and a bathroom. The spacious master bedroom on the Houthavenkade side has views of the water outside and the dining area below. A large tilt-and-turn window facing the water allows for this connection.
Additionally, there are two spacious built-in closets. The two (children's) bedrooms at the rear feature identical custom-built loft beds with built-in closets below, and both have large tilt-and-turn windows facing the rear. The fourth bedroom includes a sink and also has views of Houthavenkade with a large side-facing tilt-and-turn window. Part of the bedroom walls feature glass panels, adding extra light, views, and connectivity with the rest of the home. The bathroom is equipped with high-quality Hansgrohe built-in faucets and shower, a Duravit toilet, a bathtub, and a double washbasin. The walk-in shower includes a rain shower and hand shower, and the bathtub has a shower tap. This cozy bathroom is adorned with natural stone details.
The spacious 57 m² roof terrace offers beautiful, unobstructed views over the IJ and Amsterdam Noord. It’s accessible via an electric glass sliding roof and enjoys sunlight all day, from sunrise to evening. The private parking space and storage room are located in the shared parking garage.
In line with the zoning plan, adding an additional floor is possible, subject to HOA approval and building permit acquisition.
FEATURES:
• Fully architect-designed (architect: Space Encounters)
• Large roof terrace of 57 m² with beautiful views over the IJ and Amsterdam Noord
• Accessible via an electric glass sliding roof
• The roof terrace enjoys sun all day, from sunrise to sunset
• Zoning allows for the addition of an extra floor on the roof (with HOA approval and building permit)
• South-facing sliding windows on the main living floor create a sunny outdoor feel at the dining area when fully open
• Large floor-to-ceiling windows on both floors offer unobstructed water views from Houthavenkade to NDSM
• Houthavenkade is the widest canal in Houthavens, offering a very open feel
• Spacious living area with high ceilings, including kitchen, dining area, and living room
• Modern kitchen island
• Bedrooms with partial glass walls to enhance light, views, and connectivity within the house
• Custom woodwork in birch veneer
• Bathroom with natural stone accents
• A++ energy label
• Triple glazing
• WTW balanced ventilation
• District heating and cooling
• Modern Gira wireless switches
• Recessed lighting above kitchen and pantry
• Space for a bench or seating by the entrance on the canal side
This project information has been compiled with the utmost care. However, no liability is accepted for any incompleteness, inaccuracies, or other issues or their consequences. All specified dimensions and areas are indicative. Buyers will have the opportunity to measure the surface area of this property. If they choose not to, SEM Makelaars B.V. and the owners of the property are indemnified from all liability. Buyers have a duty to conduct their own investigations into matters of importance to them. The real estate agent is the seller's advisor for this property. NVM terms and conditions apply.
***This property is listed by an MVA Certified Expat Broker. ***
Features
Transfer of ownership
- Asking price
- € 1,295,000 kosten koper
- Asking price per m²
- € 8,691
- Listed since
- Status
- Sold under reservation
- Acceptance
- Available in consultation
- VVE (Owners Association) contribution
- € 166.98 per month
Construction
- Type apartment
- Upstairs apartment (double upstairs apartment)
- Building type
- Resale property
- Year of construction
- 2016
- Specific
- With carpets and curtains
- Type of roof
- Flat roof
Surface areas and volume
- Areas
- Living area
- 149 m²
- Exterior space attached to the building
- 53 m²
- External storage space
- 5 m²
- Volume in cubic meters
- 422 m³
Layout
- Number of rooms
- 8 rooms (4 bedrooms)
- Number of bath rooms
- 1 bathroom and 1 separate toilet
- Bathroom facilities
- Shower, double sink, walk-in shower, bath, toilet, sink, and washstand
- Number of stories
- 2 stories and a basement
- Located at
- 2nd floor
- Facilities
- Solar panels
Energy
- Energy label
- Insulation
- Triple glazed and completely insulated
- Heating
- District heating and heat recovery unit
- Hot water
- District heating
Cadastral data
- AMSTERDAM K 9540
- Cadastral map
- Ownership situation
- Municipal ownership encumbered with long-term leaset (end date of long-term lease: 01-07-2064)
Exterior space
- Location
- Alongside a quiet road, along waterway, alongside waterfront, in centre, open location and unobstructed view
- Garden
- Sun terrace
- Sun terrace
- 57 m² (6.81 metre deep and 8.36 metre wide)
- Garden location
- Located at the southwest
- Balcony/roof terrace
- Roof terrace present
Storage space
- Shed / storage
- Built-in
Parking
- Type of parking facilities
- Paid parking, public parking, parking garage and resident's parking permits
VVE (Owners Association) checklist
- Registration with KvK
- Yes
- Annual meeting
- Yes
- Periodic contribution
- Yes (€ 166.98 per month)
- Reserve fund present
- Yes
- Maintenance plan
- Yes
- Building insurance
- Yes
Photos 55
Floorplans 6
© 2001-2025 funda























































