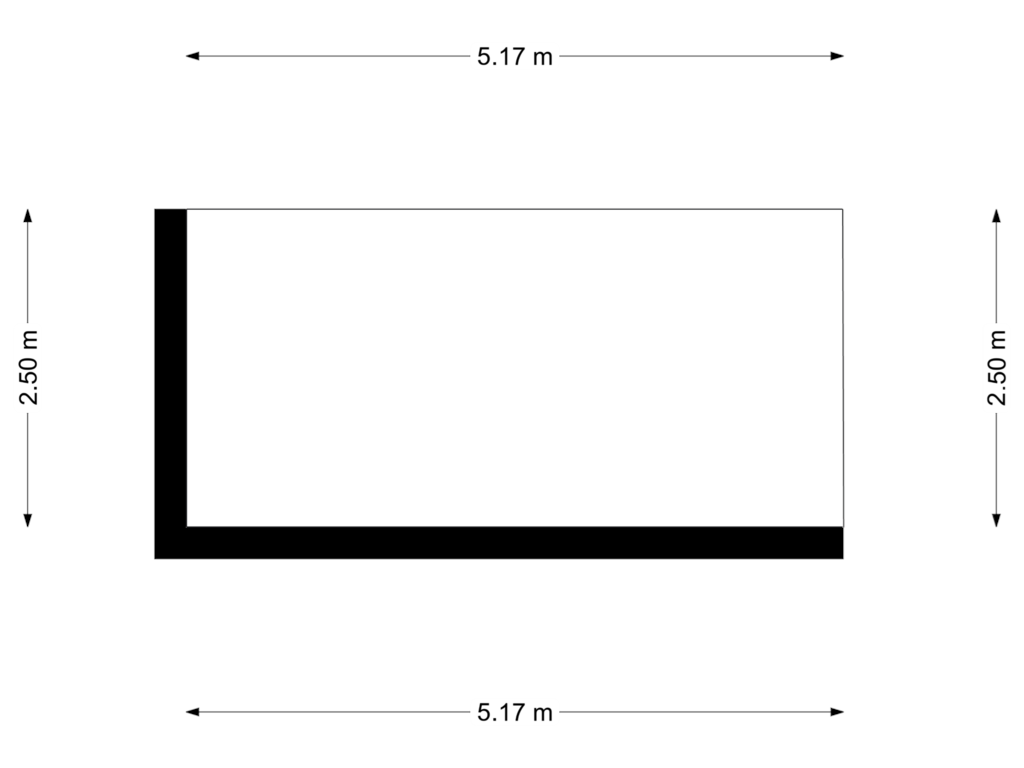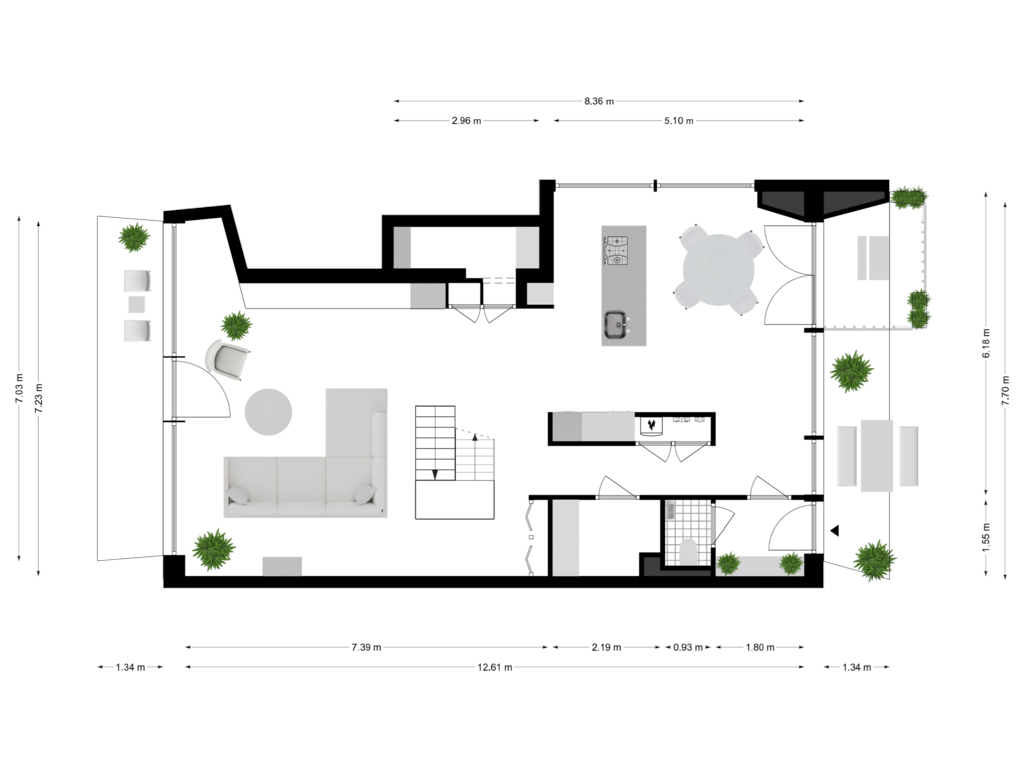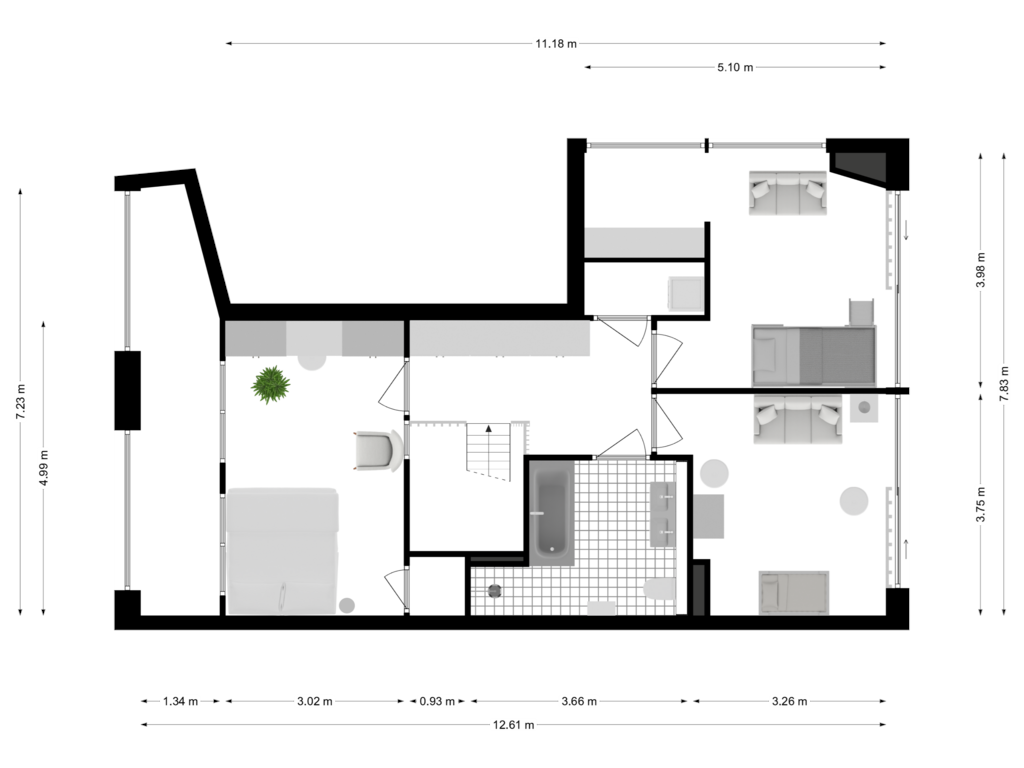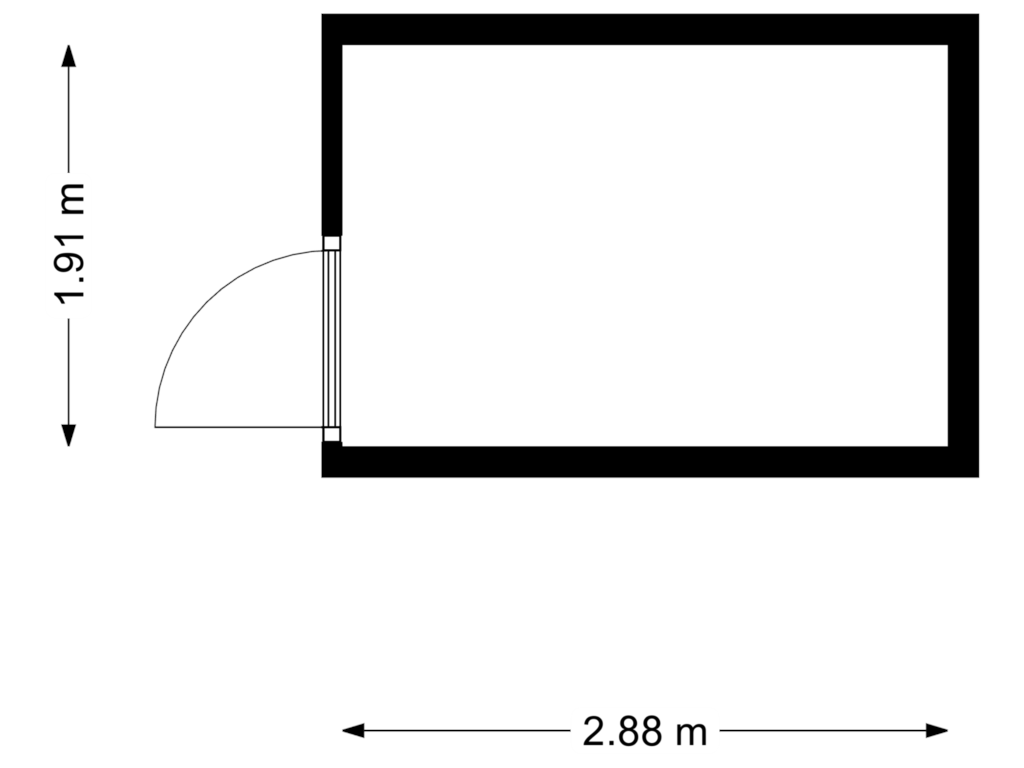This house on funda: https://www.funda.nl/en/detail/koop/amsterdam/appartement-houthavenkade-85/43753942/
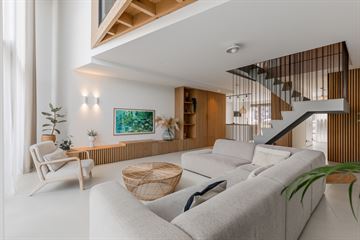
Houthavenkade 851014 ZB AmsterdamHouthavens-West
€ 1,275,000 k.k.
Eye-catcherStijlvolle benedenwoning + 3 slaapkamers + lage erfpracht + PP
Description
Stylish, bright and elegant architect-designed ground floor apartment of 156 m2 in the popular Houthavens district. The apartment shows a beautiful combination of glass floor-to-ceiling facade and the use of sustainable wood There is wonderful light from both sides, both in the spacious kitchen on the square and in the living room on the IJ side. The eye-catcher is the steel bar staircase which takes you to the first floor: the bedroom floor. Here are three spacious bedrooms and a beautiful loft with gigantic windows of up to 6 meters high. Here you’ll also find the spacious bathroom and there are custom-made built-in wardrobes. On both sides of the apartment there’s a sunny terrace. The private parking space is in the basement, as well as the communal bicycle shed and an spacious storage room. There’s a low leasehold until the end of 2065. Take a look at the video and come visit this beautiful, architect-designed double ground floor apartment in the popular Houthavens.
SURROUNDINGS
The Houthavens district stands for spacious, bright homes in a water-rich area with bridges and canals. A child-friendly place, with almost car-free streets and a beautiful view over the IJ. The entire district has been transformed into a lively residential area with numerous amenities, cosy bars and restaurants like Anne & Max, Vessel (Boat&Co), Bak, Bar Hout, Brouwerij Prael and REM-Eiland.
Within walking distance is the charming Spaarndammerstraat with a wide range of shops, nice places to eat out and schools. At a stone’s throw are the neighbourhoods Jordaan and Prinseneiland, the city’s canal belt and the Noordermarkt with its organic market on Mondays and Saturdays. There are also many boutiques and countless restaurants here.
The area is easily accessible by public transport (bus lines 22 and 48) which stops are within walking distance. And within minutes you can get to the A10 ring motor way. Central Station is a 10-minute bike ride away. The ferry to Amsterdam Noord is also within walking distance. from the Pontsteiger, and takes you quickly to the NDSM site, the A’DAM Tower and Eye Filmmuseum.
ENTRANCE
The apartment has two entrances: one at the Haparandaweg, and one at the back at the square. The front door is on the square side. You step straight into the hallway where you’ll find a toilet with washbasin.
KITCHEN DINER
The heart of the house is the spacious custom-made kitchen diner. The cooking island and the spacious wooden cupboard wall are cleverly designed. The kitchen has a Quooker, induction hob (BORA) and dishwasher. On the other side, nicely concealed in the cupboard wall, are the fridge, freezer, and oven. The kitchen overlooks the square of the Houthavenkade with a view on the canal. From the patio doors you can enjoy the sun on your own sun terrace.
LIVING
The current owners have designed the playful layout and the warm interior in collaboration with Atelier Ka Architects. The end result is stunning. The cast floor and glass fronts are nicely combined with the wooden walls. The living room also has a cosy play corner for the little ones and is cleverly concealed in the wooden wall. This living area is wonderfully bright due to the high glass facades at both the front and back side and unique for a ground floor apartment. You reach the bedroom floor via the striking staircase.
TERRACES
There is a terrace at the front and back. At the kitchen diner you’re sitting on the square side facing southeast. On the side of the IJ, at the living room, you can also sit outside on your own terrace.
3 BEDROOMS
The bedrooms at the rear are super light due to the large sliding doors. Here you have a nice view on the square and canal. The main bedroom is on the loft side, at the front, overlooking the water of the Nieuwe Houthaven. This room has beautiful built-in wardrobes with an integrated vanity.
BATHROOM
The large bathroom has a double sink, a walk-in shower, a bathtub, and there’s also another toilet.
LAUNDRY ROOM
Opposite the bathroom is the laundry room with the washing machine and dryer set-up.
STORAGE
There’s enough storage space in the house itself. On the ground floor there are two storage spaces cleverly integrated into the cupboard walls. In the basement is the extra storage room of 5m2.
PARKING SPACE
There’s the possibility of a private parking space in the basement for €50,000. If desired, an electricity charging station can be installed by the VVE. There is also a communal indoor bicycle shed where each apartment has its private space.
LEASEHOLD
The current leasehold is €615.42 per year for the apartment, storage and parking space until November 16, 2065. For the apartment and the storage room this is €600 and for the parking space €15.12. The conversion to the perpetual leasehold has already been fixed at the notary and is a very attractive low leasehold for the Houthavens.
DETAILS
+ Modern and super bright ground floor apartment of 156m2 in the Houthavens
+ Stylishly designed by an architect with lots of glass and wood
+ A sustainable home: low heating costs, well insulated
+ Energy label A: underfloor heating and cooling
+ Mixed destination of living and working
+ Ground lease is €615.42 per year: apartment €600 and parking space €15.12
+ Buy-out of ground lease under favourable conditions is possible
+ Well-run VVE with ample reserve
+ Service costs are €168 per month
+ Delivery in consultation
For more information, take a look at the video, digital brochure and floor plan. To schedule an appointment, please call the office: 020 - 210 1048 or send an email. For specific questions, please contact the selling broker: Susanne Dijkstra
Features
Transfer of ownership
- Asking price
- € 1,275,000 kosten koper
- Asking price per m²
- € 8,173
- Listed since
- Status
- Available
- Acceptance
- Available in consultation
- VVE (Owners Association) contribution
- € 168.00 per month
Construction
- Type apartment
- Ground-floor apartment (apartment)
- Building type
- Resale property
- Year of construction
- 2017
- Type of roof
- Flat roof covered with asphalt roofing
Surface areas and volume
- Areas
- Living area
- 156 m²
- Exterior space attached to the building
- 20 m²
- External storage space
- 19 m²
- Volume in cubic meters
- 581 m³
Layout
- Number of rooms
- 4 rooms (3 bedrooms)
- Number of bath rooms
- 1 bathroom and 1 separate toilet
- Bathroom facilities
- Double sink, walk-in shower, bath, toilet, underfloor heating, and washstand
- Number of stories
- 2 stories
- Located at
- Ground floor
- Facilities
- Optical fibre and mechanical ventilation
Energy
- Energy label
- Insulation
- Energy efficient window and completely insulated
- Heating
- District heating and complete floor heating
- Hot water
- Central facility and district heating
Cadastral data
- AMSTERDAM K 9926
- Cadastral map
- Ownership situation
- Long-term lease (end date of long-term lease: 16-11-2065)
- Fees
- € 600.00 per year
- AMSTERDAM K 9926
- Cadastral map
- Ownership situation
- Long-term lease (end date of long-term lease: 16-11-2065)
- Fees
- € 15.12 per year
Exterior space
- Location
- Alongside waterfront
- Garden
- Sun terrace
- Sun terrace
- 10 m² (1.34 metre deep and 7.70 metre wide)
- Garden location
- Located at the southeast
Storage space
- Shed / storage
- Storage box
- Facilities
- Electricity
Garage
- Type of garage
- Underground parking
Parking
- Type of parking facilities
- Paid parking, public parking and parking garage
VVE (Owners Association) checklist
- Registration with KvK
- Yes
- Annual meeting
- Yes
- Periodic contribution
- Yes (€ 168.00 per month)
- Reserve fund present
- Yes
- Maintenance plan
- Yes
- Building insurance
- Yes
Photos 61
Floorplans 4
© 2001-2024 funda





























































