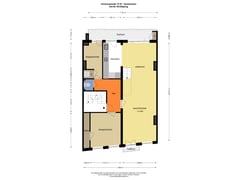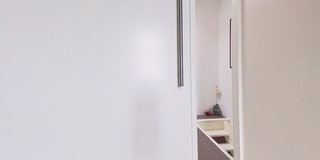Houtmankade 72-31013 MZ AmsterdamSpaarndammerbuurt-Zuidoost
- 101 m²
- 3
€ 799,000 k.k.
Description
**This property is listed by a certified expat broker.**
LOVELY, SPACIOUS FOUR-ROOM APARTMENT OF 101.40 M2 WITH BALCONY LOCATED IN A NICE LOCATION IN THE POPULAR SPAARNDAMMERBUURT.
LEASEHOLD BOUGHT OFF UNTIL 2084
3 BEDROOMS
ENERGY LABEL B
NEW FOUNDATION
MJOP
Due to its location on the Westerkanaal, you have an unobstructed view of the water.
The house is located around the corner from the famous Westerpark with the Westergasfabriek, where you can go for various sports activities, cafes, restaurants, galleries, cinema and the many events that are organized here, in addition to greenery.
For all daily amenities, you can go to the Spaarndammerstraat. And in no time you will find yourself in the Jordaan, Staatsliedenbuurt and the heart of the city center.
LOCATION
Located on a nice location on the Houtmankade, around the corner from the Spaarndammerstraat, in the popular Spaarndammerbuurt with all daily amenities in the immediate vicinity. There is a wide variety of shops such as bakeries, butchers, delicatessens and supermarkets such as Albert Heijn and Jumbo. There is also a wide choice of cozy cafes (Café De Walvis, Het Punt), bars (Rum Barrel West, Compartir Wijnbar) and restaurants (Moos, Dignita, Freud). For greenery, recreation and cultural events you can go to the Westerpark which is within walking distance. There are also several primary schools and childcare facilities in the area. Furthermore, the Spaarndammerbuurt is known for Museum Het Schip which is dedicated to the Amsterdam School style.
ACCESSIBILITY
Excellent accessibility by both public transport and by private transport. There are various tram and bus lines in the vicinity. Central Station and Sloterdijk Station are both approximately 10 minutes by bike. By car you can reach the A10 ring road within a few minutes.
LAYOUT
Spacious apartment located on the third and partly fourth floor.
The house has a spacious living and dining room with lots of light through the large windows on the front and rear facade.
With its location on the wide quay, you have an unobstructed view of the Westerkanaal from the living room and the French balcony. In addition, this offers maximum privacy, without direct view from nearby neighbors. The kitchen from 2020 is equipped with all necessary built-in appliances and is adjacent to the dining room. From the dining room, the balcony at the rear is accessible via the wide sliding doors. The balcony is also accessible from the kitchen and the bedroom at the rear.
One of the bedrooms on the third floor is used as a spacious bedroom and the other bedroom is used as a walk-in closet but can also be used as an office.
The fourth floor is accessible via a fixed staircase in the living room, where the third bedroom with fitted wardrobes and the spacious, modern bathroom with bath, walk-in shower, double sink and floating toilet are located.
SURFACE
Living area: 101.40 m²
Building-related outdoor space: 8.80 m²
Other indoor space: 0.30 m²
Volume: 365.47 m³
In accordance with NEN 2580
MAINTENANCE
Front facade plastic frames with HR glass and rear facade aluminum frames with HR+++ glass. Intergas central heating system for hot water and heating. Electric underfloor heating in the bathroom.
KADASTRALLY KNOWN
Municipality: Amsterdam
Section: X
Number: 2152
Index: A-5
The apartment right, entitling to the exclusive use of the home located on the third floor with attic room located on the fourth floor on the north side of the building.
ENERGY LABEL
B
DESTINATION
Living
YEAR OF CONSTRUCTION
1911
VVE
Owners' Association Houtmankade 72, registered with the Chamber of Commerce under number 54365864, consisting of 4 members. The service costs amount to € 100 per month. The administration is managed in-house and an MJOP is available.
GROUND LEASE
Period: 1 April 1984 to 31 March 2084.
Current lease has been bought off until 31 March 2084.
General provisions for continuous leasehold 2000 from the Municipality of Amsterdam.
PARTICULARS
- Spacious house of 101.40 m²;
- Nice balcony of 8.80 m²;
- 3 bedrooms;
- Foundation renewed in 2001/2002;
- Energy label B;
- Unobstructed view over the water;
- Leasehold bought off until 31 March 2084;
- Popular location in the Spaarndammerbuurt;
- Rear window frames were replaced at the end of 2020;
- Kitchen was renovated in 2020;
- MJOP available;
- A change to the deed of division will follow, in which the attic room will officially be added to the living space.
DISCLAIMER
This information has been compiled by Keij & Stefels B.V. with the necessary care. However, no liability is accepted on our part for any incompleteness, inaccuracy or otherwise, or the consequences thereof.
All specified sizes and surfaces are indicative. The usable area has been calculated in accordance with the NEN2580 standard established by the industry. The surface may therefore deviate from comparable properties and/or old references. This is mainly due to this (new) calculation method. We do our utmost to calculate the correct surface area and support it as much as possible by placing floor plans with measurements. However, we would like to emphasize that no rights can be derived from any difference between the stated and the actual size.
The buyer has his own duty to investigate all matters that are important to him or her. The broker is the seller's advisor with regard to this property. We advise you to engage an expert (NVM) broker who guides you through the purchase process. If you have specific wishes regarding the property, we advise you to make these known to your purchasing agent in good time and to have this carried out independently. If you do not engage an expert representative, you consider yourself to be an expert enough by law to oversee all matters that are important. The NVM conditions apply.
Features
Transfer of ownership
- Asking price
- € 799,000 kosten koper
- Asking price per m²
- € 7,911
- Listed since
- Status
- Available
- Acceptance
- Available in consultation
- VVE (Owners Association) contribution
- € 100.00 per month
Construction
- Type apartment
- Upstairs apartment (apartment)
- Building type
- Resale property
- Year of construction
- 1911
Surface areas and volume
- Areas
- Living area
- 101 m²
- Exterior space attached to the building
- 9 m²
- Volume in cubic meters
- 365 m³
Layout
- Number of rooms
- 4 rooms (3 bedrooms)
- Number of bath rooms
- 1 bathroom and 1 separate toilet
- Bathroom facilities
- Double sink, walk-in shower, bath, and toilet
- Number of stories
- 2 stories
- Located at
- 3rd floor
- Facilities
- French balcony and passive ventilation system
Energy
- Energy label
- Insulation
- Double glazing and energy efficient window
- Heating
- CH boiler
- Hot water
- CH boiler
- CH boiler
- Intergas (gas-fired combination boiler, in ownership)
Cadastral data
- AMSTERDAM X 2152
- Cadastral map
- Ownership situation
- Municipal long-term lease
- Fees
- Paid until 31-03-2084
Exterior space
- Balcony/roof terrace
- Balcony present
Parking
- Type of parking facilities
- Paid parking, public parking and resident's parking permits
VVE (Owners Association) checklist
- Registration with KvK
- Yes
- Annual meeting
- Yes
- Periodic contribution
- Yes (€ 100.00 per month)
- Reserve fund present
- Yes
- Maintenance plan
- Yes
- Building insurance
- Yes
Want to be informed about changes immediately?
Save this house as a favourite and receive an email if the price or status changes.
Popularity
0x
Viewed
0x
Saved
26/10/2024
On funda






