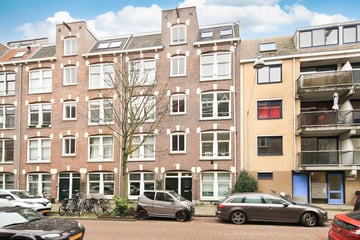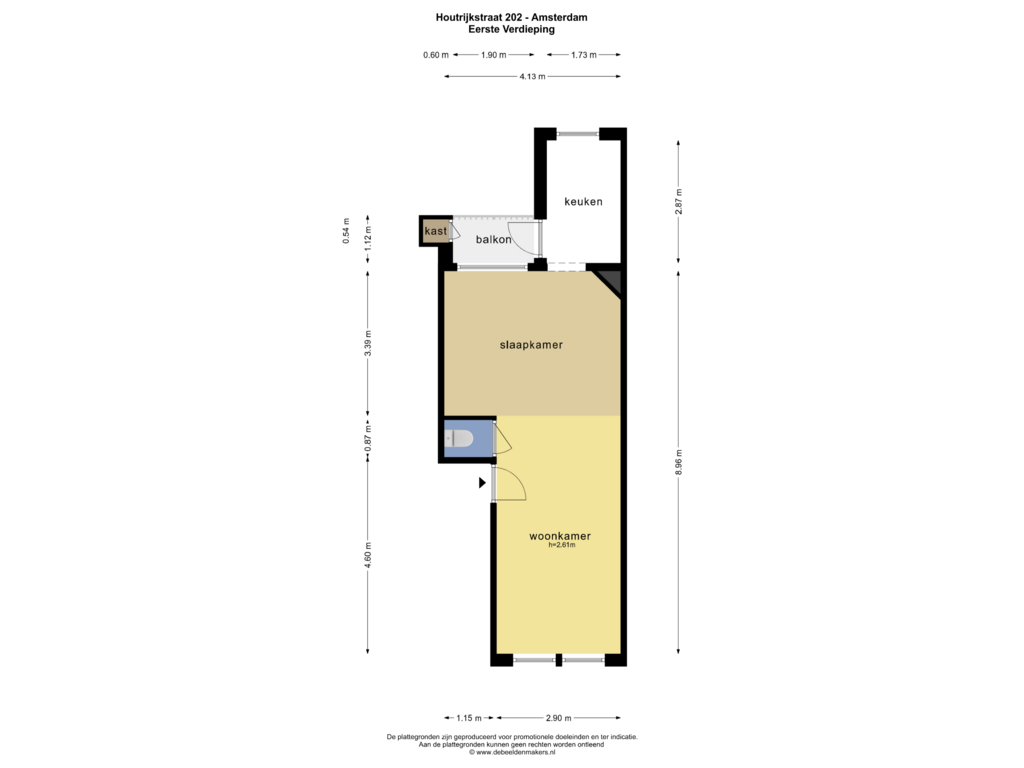
Houtrijkstraat 2021013 VL AmsterdamSpaarndammerbuurt-Midden
€ 300,000 k.k.
Description
**This property is listed by a certified expat broker.**
We can offer this apartment in the cozy Spaarndammerbuurt. It is an apartment on the first floor on OWN GROUND.
LOCATION/AREA
You will find this apartment in the Spaarndammerbuurt near the Amsterdam Houthavens. The neighborhood is characterized by the many beautiful buildings of the Amsterdam School. In the Spaarndammerstraat you can do your daily shopping, but also for specialty shops, nice bars and restaurants (including Café de Walvis, De Pizzabakkers and de Drie Wijzen). The nearby Westergasterrein and the Westerpark are places for recreation, fun events and nice places for a snack or drink.
ACCESSIBILITY
The pleasant neighborhoods such as the Jordaan and Prinseneiland are within a very short cycling distance. In addition, the ferry takes you very quickly to the trendy NDSM wharf in Noord, you can cycle straight into the Jordaan or you are on the Haarlemmerdijk! Accessibility is excellent with Central Station a few minutes by bike, various public transport connections around the corner and the A-10 is also easily accessible from here (S101, S102).
LAYOUT
It is now a shell studio apartment with a separate kitchen that can be completely rearranged. We sell the house without kitchen, bathroom and central heating boiler.
SURFACE
Living area: 36.60 m²
Building-related outdoor space: 2.10 m²
In accordance with NEN-2580
MAINTENANCE
This is a former rental home with wooden frames with double glazing at the front and plastic frames with double glazing at the rear. Hot water and heating facilities still need to be installed.
KADASTRALLY KNOWN
Municipality: Amsterdam
Section:
Number: 2286
Index: A4
DESTINATION
Living
YEAR OF CONSTRUCTION
1914
OWNERS ASSOCIATION
Association of Owners Houtrijkstraat 198-212 (even numbers) in Amsterdam is being established, expected service costs € 162.00.
PROPERTY
The apartment is located on own ground; no leasehold!
PARTICULARS
-Own ground;
-Located in the Spaarndammerbuurt;
-The deed of sale will include an asbestos clause, age clause and a clause stating that the house has never been occupied by the owner (non-resident clause);
-Delivery in consultation.
DISCLAIMER
This information has been compiled by Keij & Stefels B.V. with the necessary care. However, no liability is accepted on our part for any incompleteness, inaccuracy or otherwise, or the consequences thereof.
All specified sizes and surfaces are indicative. The usable area has been calculated in accordance with the NEN2580 standard established by the industry. The surface may therefore deviate from comparable properties and/or old references. This is mainly due to this (new) calculation method. We do our utmost to calculate the correct surface area and support it as much as possible by placing floor plans with measurements. However, we would like to emphasize that no rights can be derived from any difference between the stated and the actual size.
The buyer has his own duty to investigate all matters that are important to him or her. The broker is the seller's advisor with regard to this property. We advise you to engage an expert (NVM) broker who guides you through the purchase process. If you have specific wishes regarding the property, we advise you to make these known to your purchasing agent in good time and to have this carried out independently. If you do not engage an expert representative, you consider yourself to be an expert enough by law to oversee all matters that are important. The NVM conditions apply.
Features
Transfer of ownership
- Asking price
- € 300,000 kosten koper
- Asking price per m²
- € 8,108
- Listed since
- Status
- Available
- Acceptance
- Available in consultation
- VVE (Owners Association) contribution
- € 162.00 per month
Construction
- Type apartment
- Upstairs apartment (apartment)
- Building type
- Resale property
- Year of construction
- 1914
Surface areas and volume
- Areas
- Living area
- 37 m²
- Exterior space attached to the building
- 2 m²
- Volume in cubic meters
- 125 m³
Layout
- Number of rooms
- 1 room (1 bedroom)
- Number of bath rooms
- 1 separate toilet
- Number of stories
- 1 story
- Located at
- 1st floor
Energy
- Energy label
- Insulation
- Double glazing
Cadastral data
- AMSTERDAM X 2286
- Cadastral map
- Ownership situation
- Full ownership
Parking
- Type of parking facilities
- Paid parking, public parking and resident's parking permits
VVE (Owners Association) checklist
- Registration with KvK
- Yes
- Annual meeting
- No
- Periodic contribution
- No
- Reserve fund present
- No
- Maintenance plan
- No
- Building insurance
- Yes
Photos 30
Floorplans
© 2001-2025 funda






























