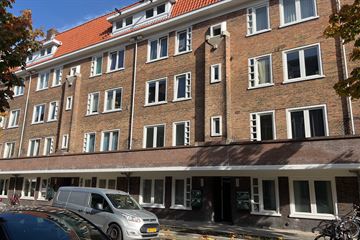
Description
Well-arranged two-bedroom apartment (approximately 48m2) with two balconies on the first floor, located in a great area in the charming Spaarndammerbuurt.
The Houtrijkstraat is a quiet street in the heart of the Spaarndammerbuurt, close to the Houtmankade and the city center of Amsterdam. Numerous shops and dining options are within walking distance, as well as Haarlemmerplein and the Lindenmarkt, where you can do your grocery shopping.
Various recreational opportunities, such as Westerpark and Frederik Hendrikplantsoen, are within walking and cycling distance. Multiple train, tram, and bus connections are also easily accessible on foot or by bike (Central Station).
Layout
- Entrance with spacious hall, access to all rooms;
- Bright living room with a balcony at the rear;
- Kitchen with access to the balcony;
- Two bedrooms with access to the front balcony;
- Bathroom with shower, sink, and toilet;
- Separate large storage space in the attic;
Features
- Apartment on the first floor;
- Built in 1925;
- Living area approximately 48m2;
- Three rooms (two bedrooms);
- Balconies facing northeast and southwest;
- Private storage;
Particulars
- Available immediately (delivery within 6 weeks after signing the purchase agreement);
- Former rental property (asbestos clause and "not self-occupied" clause apply);
- The property is only available for self-occupancy (or parents buying for children);
- Anti-speculation clause applies for 2 years;
- Leasehold land from the municipality of Amsterdam, prepaid until May 31, 2063;
- Service costs €154.12 per month (active, professional HOA);
- Project notary: Spier en Hazenberg;
- HOA "Houtrijkstraat 262-338" in Amsterdam;
- Cadastral: municipality of Amsterdam, section X, number 2313-A-14, 68/2.699th share in the community.
Features
Transfer of ownership
- Asking price
- € 400,000 kosten koper
- Asking price per m²
- € 8,333
- Listed since
- Status
- Under offer
- Acceptance
- Available in consultation
- VVE (Owners Association) contribution
- € 154.12 per month
- Buyers program
- Is onderdeel uitpondproject
Construction
- Type apartment
- Upstairs apartment (apartment)
- Building type
- Resale property
- Year of construction
- 1925
- Specific
- Renovation project
- Type of roof
- Flat roof covered with asphalt roofing
Surface areas and volume
- Areas
- Living area
- 48 m²
- Exterior space attached to the building
- 7 m²
- External storage space
- 11 m²
- Volume in cubic meters
- 132 m³
Layout
- Number of rooms
- 3 rooms (2 bedrooms)
- Number of bath rooms
- 1 bathroom
- Bathroom facilities
- Shower, toilet, and sink
- Number of stories
- 1 story
- Located at
- 2nd floor
- Facilities
- TV via cable
Energy
- Energy label
- Insulation
- Double glazing
- Heating
- CH boiler
- Hot water
- CH boiler
- CH boiler
- Intergas HR (gas-fired combination boiler from 2008, in ownership)
Cadastral data
- AMSTERDAM X 2313
- Cadastral map
- Ownership situation
- Municipal long-term lease
- Fees
- Paid until 31-05-2063
Exterior space
- Location
- In residential district
- Balcony/roof terrace
- Balcony present
Storage space
- Shed / storage
- Storage box
Parking
- Type of parking facilities
- Paid parking
VVE (Owners Association) checklist
- Registration with KvK
- Yes
- Annual meeting
- Yes
- Periodic contribution
- Yes (€ 154.12 per month)
- Reserve fund present
- Yes
- Maintenance plan
- Yes
- Building insurance
- Yes
Photos 15
© 2001-2025 funda














