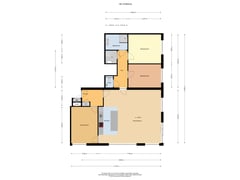Sold under reservation
IJdoornlaan 261-R31024 KM AmsterdamWerengouw-Midden
- 117 m²
- 3
€ 600,000 k.k.
Description
Wow what a view and light! This spacious city apartment of no less than 117 m2 is located on the 14th floor of a modern complex in Amsterdam North. The house has a large living room with open kitchen with island and fantastic views over rural North and even towards the Markermeer. In addition, there are 3 spacious bedrooms, a bathroom, separate toilet and an extra storage room under the building. The apartment has an A++ label and last but not least, there is a private parking space in the garage below.
Description:
This modern complex was built in 2013 and has a modern entrance with art and 2 elevators. You can find the private entrance of this apartment on the 14th floor. There is room for a wardrobe in the entrance of the house. On the right you will find the first spacious bedroom. Straight ahead the very spacious living room with modern open kitchen with island. Because of the corner location, in addition to many windows and light, you have a fantastic view over the nearby meadows and villages of North and even towards the Markermeer. The French doors with the French balcony emphasize this even more. The wide windowsills also lend themselves to creating a seat to enjoy this phenomenal view. Looking the other way you can see the IJ, the city and even the Johan Cruijff Arena. The kitchen is equipped with various equipment such as an induction hob, combination microwave, extractor hood, dishwasher, refrigerator and even a Quooker. From the living room you enter the second hall where you have access to the rest of the rooms. Here are the second and third spacious bedrooms, the bathroom with walk-in shower and double sink, separate toilet and laundry room with the connection for the washing machine. All rooms have separately adjustable underfloor heating. There is a separate storage room in the basement and the apartment is sold with a private parking space in the underground garage.
Features and details:
- Corner apartment of 117 m2 on the 14th floor
- Fantastic views over the meadows of rural North and the Markermeer
- Modern complex from 2013 with elevators
- 3 spacious bedrooms
- French balcony
- Extra storage room
- Parking space in the underground parking garage
- Energy label A++
- Leasehold bought off until 2060
- Active VvE, monthly contribution is €205,48 for the apartment and €44,88 for the parking place
Location:
The apartment is located next to the Waterlandplein shopping center in Amsterdam North. Many facilities are located in the immediate vicinity of the apartment. Think of a variety of shops for daily shopping. But also a library, gym, doctor's practice, pharmacy and physiotherapist. In addition, the larger Boven 't IJ shopping center is only a fifteen-minute walk away. There is also a Pathe cinema here. For an extensive range of local, high-quality products, visit Landmarkt, just a stone's throw away. In terms of cafes and restaurants, you can also indulge yourself and new hip places regularly open in the increasingly vibrant North. At the same time, the area is distinctly green, with various parks (Schellingwouderpark and Vliegenbos) in the immediate vicinity and the beautiful Waterland, a five-minute bike ride away, where you can enjoy walking, cycling and boating. The A10 is directly accessible and the city bus that stops in front of the door takes you to the North metro station in six minutes. With the North-South line you can be at CS in no time and at the Zuidas in fifteen minutes.
Features
Transfer of ownership
- Asking price
- € 600,000 kosten koper
- Asking price per m²
- € 5,128
- Listed since
- Status
- Sold under reservation
- Acceptance
- Available in consultation
- VVE (Owners Association) contribution
- € 205.48 per month
Construction
- Type apartment
- Upstairs apartment (apartment)
- Building type
- Resale property
- Year of construction
- 2013
- Accessibility
- Accessible for people with a disability
Surface areas and volume
- Areas
- Living area
- 117 m²
- External storage space
- 4 m²
- Volume in cubic meters
- 379 m³
Layout
- Number of rooms
- 4 rooms (3 bedrooms)
- Number of bath rooms
- 1 bathroom and 1 separate toilet
- Number of stories
- 1 story
- Located at
- 14th floor
- Facilities
- Balanced ventilation system, french balcony, and elevator
Energy
- Energy label
- Insulation
- Completely insulated
- Heating
- District heating and heat recovery unit
- Hot water
- District heating
Cadastral data
- AMSTERDAM AL 5110
- Cadastral map
- Ownership situation
- Municipal long-term lease
- Fees
- Paid until 30-11-2060
- AMSTERDAM AL 5110
- Cadastral map
- Ownership situation
- Municipal long-term lease
- Fees
- Paid until 30-11-2060
Exterior space
- Location
- Unobstructed view
- Balcony/roof garden
- French balcony present
Storage space
- Shed / storage
- Storage box
Garage
- Type of garage
- Underground parking and parking place
Parking
- Type of parking facilities
- Parking garage
VVE (Owners Association) checklist
- Registration with KvK
- Yes
- Annual meeting
- Yes
- Periodic contribution
- Yes (€ 205.48 per month)
- Reserve fund present
- Yes
- Maintenance plan
- Yes
- Building insurance
- Yes
Want to be informed about changes immediately?
Save this house as a favourite and receive an email if the price or status changes.
Popularity
0x
Viewed
0x
Saved
18/11/2024
On funda







