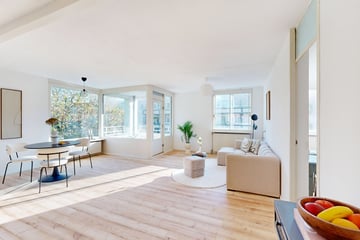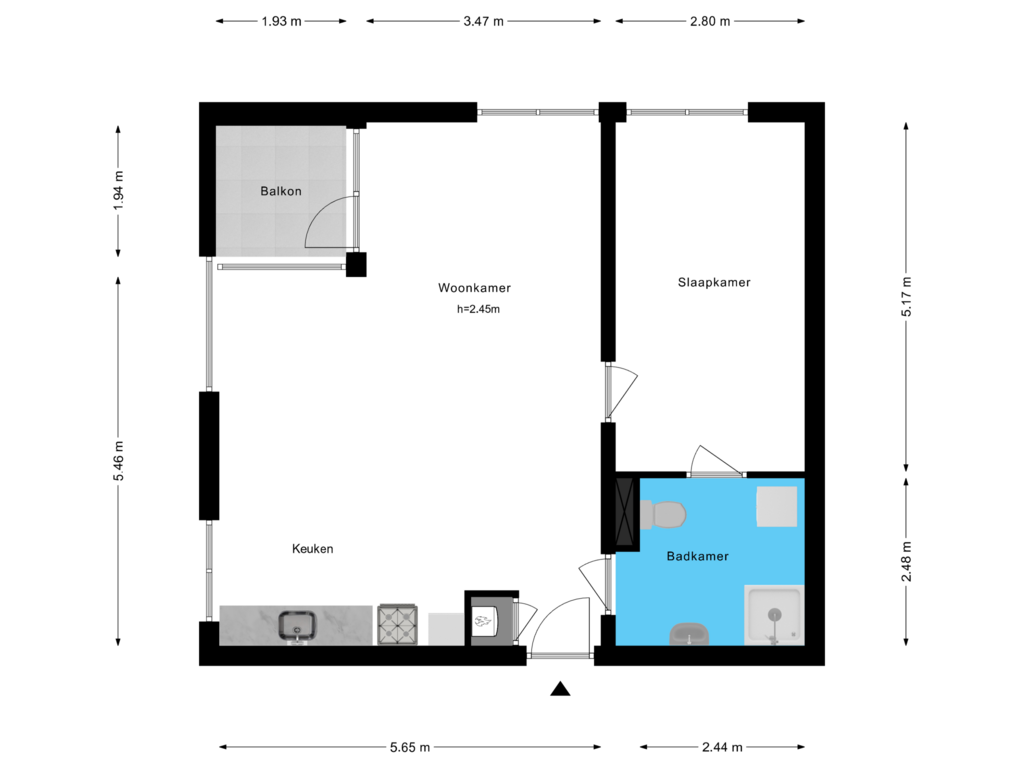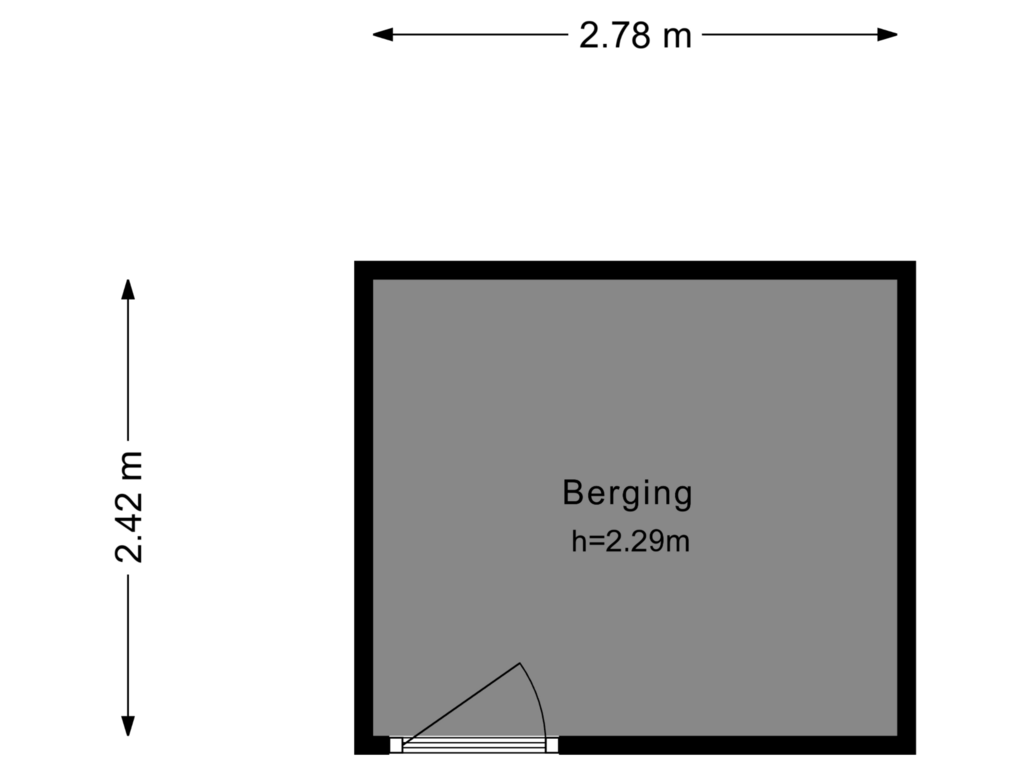This house on funda: https://www.funda.nl/en/detail/koop/amsterdam/appartement-ijplein-332/89168116/

Description
This charming and bright apartment offers a unique living experience: a delightful place where you can perfectly combine peace with urban energy. Just a few minutes' walk brings you to the ferry, and from there, you can enjoy the vibrant city center on the other side. This apartment features a spacious living room with an open kitchen, a generous bedroom, a sunny balcony, and access to a shared rooftop terrace with breathtaking views. Come see it soon and be pleasantly surprised!
The Apartment: Thanks to its corner location and large windows, the living room is wonderfully bright, and from the balcony, you have a partial view of the IJ River. Being on the fourth floor, you are just one flight of stairs away from the shared rooftop terrace, where you can fully enjoy the surroundings.
The spacious bathroom is practically designed and equipped with a sink, toilet, shower, and ample space for both a washing machine and dryer.
The bedroom is large enough to comfortably fit a double bed, a spacious wardrobe, and even a workspace if desired. In short, a lovely area where you can easily feel at home.
There’s no lack of storage space. Besides storage options within the apartment, there is an additional private storage unit on the ground floor.
The Neighborhood: The location is ideal: quiet, green, and car-free – a rare find in the city! Grab your bike and explore the nearby hotspots in Amsterdam-Noord, such as the Eye Film Museum, the A'DAM Tower, and the trendy restaurants in the Hamerkwartier, including De Goudfazant and Barracuda. You can reach Central Station within minutes. From there, you’re quickly in the heart of the city or on the North/South metro line to the South.
Homeowners Association (VvE): The VvE is professionally managed, financially sound, and has a multi-year maintenance plan. The monthly fee is €113.
Leasehold: The leasehold is paid off until May 15, 2034. After that, it has been perpetually fixed under favorable terms for only €153 per year (plus inflation).
Key Features:
- Spacious one-bedroom apartment of 62 m²
- Potential for a second bedroom
- No upstairs neighbors
- Generous bedroom
- Energy label C
- Bright living room with large windows
- Spacious balcony and shared rooftop terrace
- Plenty of storage, including private storage unit
- Immediate delivery possible
Features
Transfer of ownership
- Asking price
- € 400,000 kosten koper
- Asking price per m²
- € 6,452
- Listed since
- Status
- Sold under reservation
- Acceptance
- Available in consultation
- VVE (Owners Association) contribution
- € 113.00 per month
Construction
- Type apartment
- Upstairs apartment (apartment)
- Building type
- Resale property
- Year of construction
- 1984
- Type of roof
- Flat roof covered with asphalt roofing
Surface areas and volume
- Areas
- Living area
- 62 m²
- Exterior space attached to the building
- 4 m²
- External storage space
- 7 m²
- Volume in cubic meters
- 191 m³
Layout
- Number of rooms
- 2 rooms (1 bedroom)
- Number of bath rooms
- 1 bathroom
- Bathroom facilities
- Shower, toilet, and sink
- Number of stories
- 1 story
- Located at
- 4th floor
- Facilities
- Passive ventilation system and TV via cable
Energy
- Energy label
- Insulation
- Roof insulation, double glazing, insulated walls and floor insulation
- Heating
- CH boiler
- Hot water
- CH boiler
- CH boiler
- Bosch HR (gas-fired combination boiler from 2009, in ownership)
Cadastral data
- AMSTERDAM K 8711
- Cadastral map
- Ownership situation
- Municipal long-term lease
- Fees
- Paid until 16-05-2034
Exterior space
- Location
- Alongside a quiet road, in residential district and unobstructed view
- Balcony/roof terrace
- Roof terrace present and balcony present
Storage space
- Shed / storage
- Storage box
- Facilities
- Electricity
- Insulation
- Insulated walls
Parking
- Type of parking facilities
- Paid parking and resident's parking permits
VVE (Owners Association) checklist
- Registration with KvK
- Yes
- Annual meeting
- Yes
- Periodic contribution
- Yes (€ 113.00 per month)
- Reserve fund present
- Yes
- Maintenance plan
- Yes
- Building insurance
- Yes
Photos 33
Floorplans 2
© 2001-2025 funda


































