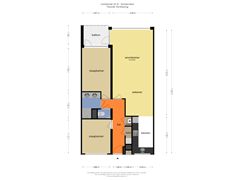Under offer
IJselstraat 32-G1078 CJ AmsterdamIJselbuurt-West
- 80 m²
- 2
€ 575,000 k.k.
Description
IJselstraat 32-G
This bright 80m2 flat is located on the second floor with a lovely west-facing balcony. From the absolutely spacious and bright living room and from the balcony is an unobstructed view. It is a newly built complex from 1990 on a cosy green square in the middle of the Rivierenbuurt, near Churchilllaan and Amstelkade.
Living
The building is fitted with a lift and has a parking garage and spacious storage boxes in the semi-sunken basement/undercroft. The lift also stops in the basement.
There is also a nice, well-kept communal well-maintained courtyard garden for residents to use.
Layout:
By lift or stairs you reach the flat on the second floor gallery. The flat is located at the front of the complex. After the entrance, there is a storage room with washing machine and dryer connections in the hallway. There is a spacious bedroom at the rear.
The house was completely fitted with a new oak floor (wide planks) in 2013. A new central heating boiler (Intergas) was installed in 2015. Very bright and spacious living room at the front with access to the west-facing balcony, sun until evening. Spacious dining area by the half-open kitchen. The kitchen was completely renovated in 2013 and equipped with many built-in appliances such as dishwasher, oven, gas cooker, large fridge and freezer.
At the end of the corridor is the master bedroom with access to the balcony. At the beginning of the corridor is a second bedroom containing the possibility of creating a study/baby room/guest room, adjacent to the gallery. Bathroom with large walk-in shower and double sinks. The WC is located in a separate room.
There is a separate storage room in the basement.
Location:
The neighbourhood combines beautiful wide streets with the many green areas, such as the Beatrixpark and Amstelpark. The flat is perfectly situated in the sought-after Rivierenbuurt, overlooking the spacious streets. Around the corner the lively Maasstraat offers neighbourhood shops combined with the convenience of larger supermarkets. There are nice cafés and good restaurants in the neighbourhood. The cosy Albert Cuyp and the Pijp area are also within 10 minutes' walking distance. The arterial roads are very close (A-10, S109). Also easy to reach by public transport. Train and metro (Noord/Zuidlijn) station RAI are within walking distance
Features:
Situated on own ground
Usable area of approximately 80m2
Heating by radiators and a central heating boiler
Quick delivery possible
Built in 1990
HOA with 38 owners and professional management with MJOP
Service costs of €204,09 per month
Private storage room on the ground floor
Protected townscape
Features
Transfer of ownership
- Asking price
- € 575,000 kosten koper
- Asking price per m²
- € 7,188
- Listed since
- Status
- Under offer
- Acceptance
- Available in consultation
- VVE (Owners Association) contribution
- € 204.09 per month
Construction
- Type apartment
- Galleried apartment (apartment)
- Building type
- Resale property
- Year of construction
- 1990
- Specific
- Protected townscape or village view (permit needed for alterations)
Surface areas and volume
- Areas
- Living area
- 80 m²
- Exterior space attached to the building
- 5 m²
- External storage space
- 6 m²
- Volume in cubic meters
- 239 m³
Layout
- Number of rooms
- 3 rooms (2 bedrooms)
- Number of bath rooms
- 1 bathroom and 1 separate toilet
- Bathroom facilities
- Shower and double sink
- Number of stories
- 1 story
- Located at
- 2nd floor
- Facilities
- Elevator and mechanical ventilation
Energy
- Energy label
- Insulation
- Double glazing and insulated walls
- Heating
- CH boiler
- Hot water
- CH boiler
- CH boiler
- Intergas (2015)
Cadastral data
- AMSTERDAM V 9661
- Cadastral map
- Ownership situation
- Full ownership
Exterior space
- Balcony/roof terrace
- Balcony present
Storage space
- Shed / storage
- Built-in
- Facilities
- Electricity
Garage
- Type of garage
- Underground parking
Parking
- Type of parking facilities
- Paid parking, parking on private property, public parking, parking garage and resident's parking permits
VVE (Owners Association) checklist
- Registration with KvK
- Yes
- Annual meeting
- Yes
- Periodic contribution
- Yes (€ 204.09 per month)
- Reserve fund present
- Yes
- Maintenance plan
- Yes
- Building insurance
- Yes
Want to be informed about changes immediately?
Save this house as a favourite and receive an email if the price or status changes.
Popularity
0x
Viewed
0x
Saved
12/11/2024
On funda







