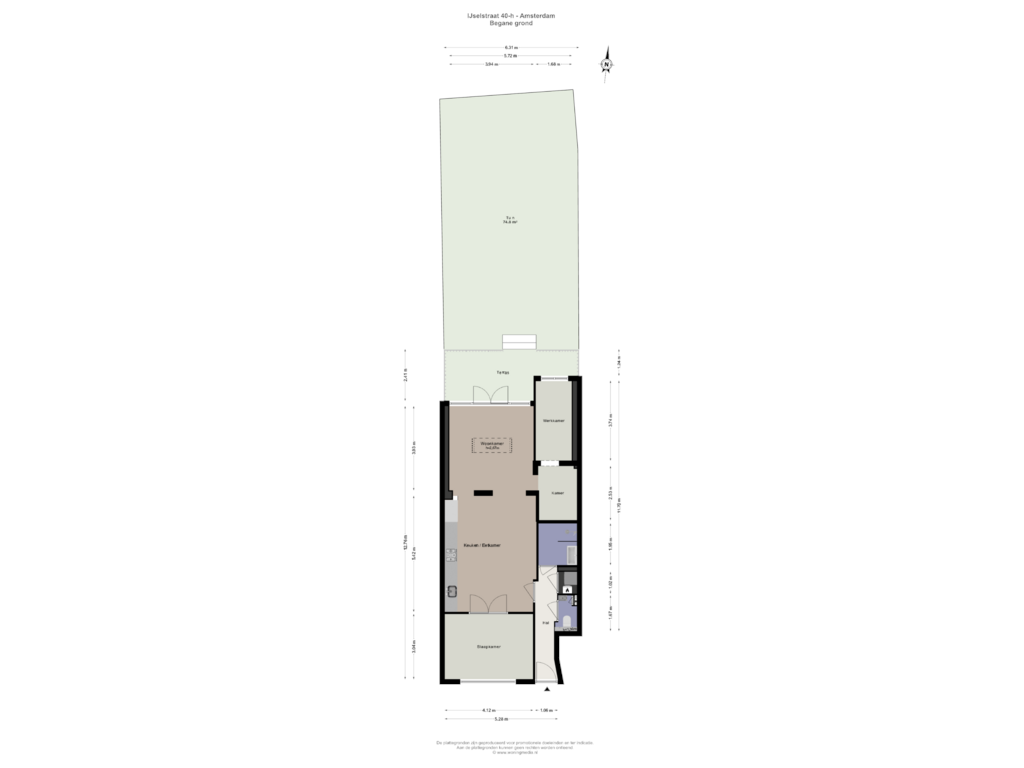This house on funda: https://www.funda.nl/en/detail/koop/amsterdam/appartement-ijselstraat-40-h/43768483/

Description
IJselstraat 40 hs, 1078 CJ Amsterdam.
Situated in a prime area of the Rivierenbuurt, just around the corner from the vibrant Pijp district and the Amstel River, lies this charming ground-floor apartment (77 m²). The well-laid-out apartment features its own private entrance and a sun-soaked garden (approx. 87 m²) facing northwest. This turn-key apartment was modernized in 2021, has been well-maintained over the years, and is currently in excellent condition.
Location/Accessibility:
The neighborhood boasts wide streets combined with abundant greenery, such as the Beatrixpark and Amstelpark. The apartment is perfectly situated in the highly sought-after Rivierenbuurt. Around the corner, the lively Maasstraat offers plenty of local shops as well as larger supermarkets for convenience. The area is also home to cozy cafés and excellent restaurants. Additionally, the bustling Albert Cuyp Market and the Pijp district are just a 10-minute walk away. The nearby highways (A-10, S109) are easily accessible, and public transportation is convenient, with train and metro (North/South Line) stations like RAI within walking distance.
Layout:
Ground floor:
Private entrance. Hallway. Cozy eat-in kitchen with a luxury open kitchen (newly installed in 2021), equipped with various modern built-in appliances. Bright and welcoming living room at the rear with French doors leading to the sunny, well-maintained garden. Spacious master bedroom at the front. Second bedroom at the rear. Beautiful bathroom (renovated in 2021), featuring a walk-in shower and washbasin unit. Separate toilet accessible from the hallway. Storage closet with washing machine connection, also accessible from the hall. The entire apartment features a beautiful herringbone parquet wooden floor.
In short: A wonderful apartment with a stunning garden in a prime location!
Details
- Apartment rights, 77 m² (measurement report available)
- Very spacious and sunny garden (approx. 87 m²)
- Private entrance
- It is possible to build a garden house/office at the rear of the garden
- Active homeowners' association (VvE), consisting of 8 members
- Service costs: €75 per month
- Maintenance plan available
- Central heating system (installed in 2021)
- Double glazing
- Wooden herringbone parquet floor throughout the apartment
- Perpetual municipal lease: €664.72 per year until 15-11-2048
- The lease has been locked in under favorable conditions
- Parking via permit system
- Delivery in consultation
This information has been compiled with due care. However, no liability is accepted for any incompleteness, inaccuracies, or otherwise, nor for the consequences thereof. All mentioned sizes and surfaces are indicative. The buyer is responsible for conducting their own investigation into all matters of importance to them. Regarding this property, the real estate agent is the seller's advisor. We recommend hiring a professional (NVM) real estate agent to guide you through the purchasing process. If you have specific wishes regarding the property, we advise you to communicate them to your purchasing agent in a timely manner and conduct independent research. If you do not engage a professional representative, you are considered by law to be sufficiently knowledgeable to oversee all relevant matters. NVM conditions apply.
Features
Transfer of ownership
- Asking price
- € 750,000 kosten koper
- Asking price per m²
- € 9,740
- Service charges
- € 75 per month
- Listed since
- Status
- Sold under reservation
- Acceptance
- Available in consultation
Construction
- Type apartment
- Ground-floor apartment (apartment)
- Building type
- Resale property
- Year of construction
- 1925
- Specific
- Protected townscape or village view (permit needed for alterations)
Surface areas and volume
- Areas
- Living area
- 77 m²
- Exterior space attached to the building
- 13 m²
- Volume in cubic meters
- 288 m³
Layout
- Number of rooms
- 3 rooms (2 bedrooms)
- Number of bath rooms
- 1 bathroom and 1 separate toilet
- Number of stories
- 1 story
- Located at
- Ground floor
Energy
- Energy label
- Not available
- Insulation
- Double glazing
- Heating
- CH boiler
- Hot water
- CH boiler
- CH boiler
- Gas-fired combination boiler from 2021, in ownership
Cadastral data
- AMSTERDAM V 11072
- Cadastral map
- Ownership situation
- Municipal long-term lease
- Fees
- € 664.72 per year
Exterior space
- Location
- Alongside a quiet road and in residential district
- Garden
- Back garden
- Back garden
- 87 m² (13.78 metre deep and 6.31 metre wide)
- Garden location
- Located at the northwest
VVE (Owners Association) checklist
- Registration with KvK
- Yes
- Annual meeting
- Yes
- Periodic contribution
- Yes
- Reserve fund present
- Yes
- Maintenance plan
- Yes
- Building insurance
- Yes
Photos 46
Floorplans
© 2001-2024 funda














































