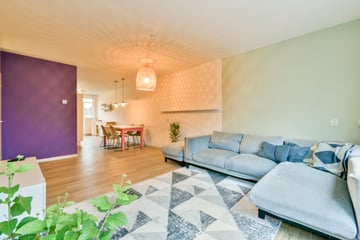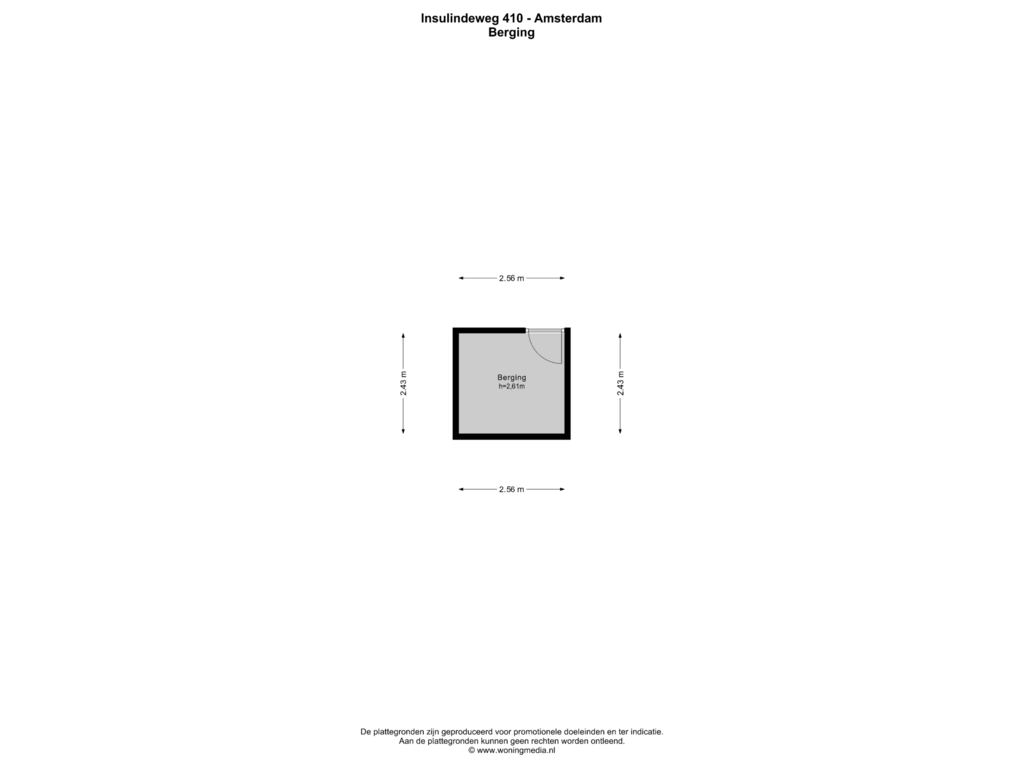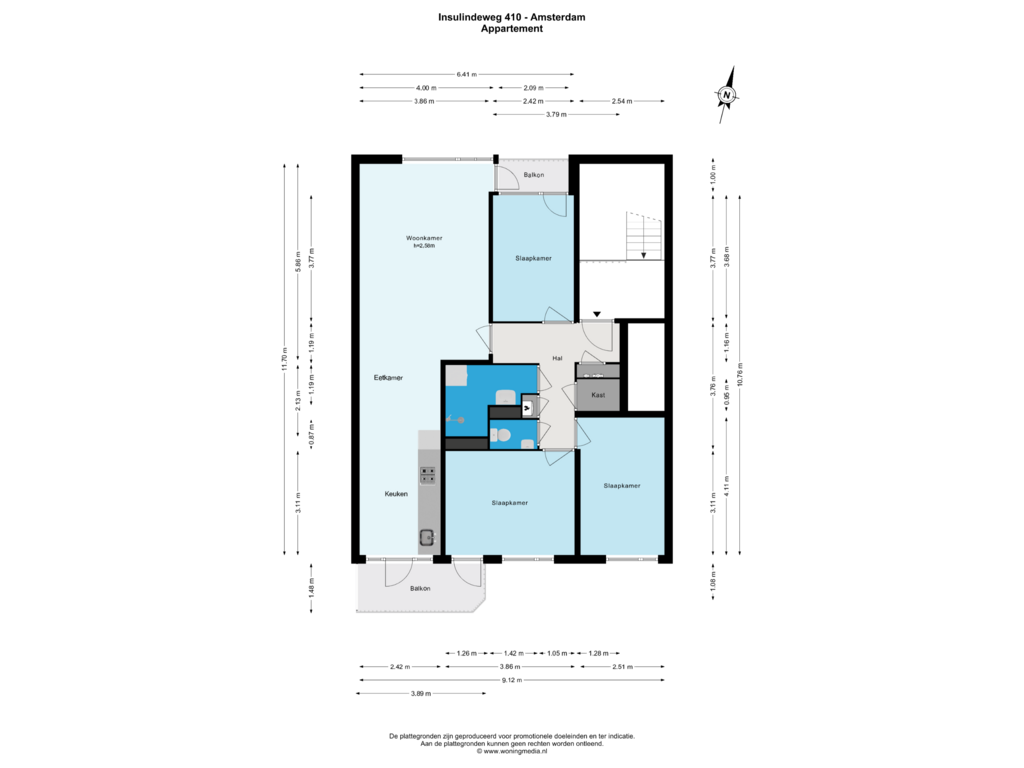This house on funda: https://www.funda.nl/en/detail/koop/amsterdam/appartement-insulindeweg-410/43749173/

Description
This comfortable apartment of 87 m² is perfect for a family, featuring three bedrooms and a spacious living room with an open kitchen. Thanks to large windows, the home is light and sunny, with plenty of natural daylight in every room. The practical layout and the ideal location in the popular East neighborhood make it an excellent place to live. In short, everything you need for a relaxed and comfortable lifestyle!
Layout:
You enter through the hallway, which gives access to all areas of the apartment: the well-proportioned living room, three bedrooms, the bathroom, a separate toilet, a storage closet, the utility meter cupboard, and the closet with the central heating boiler (built in 2022 - installed in 2024). Upon entering the living room, the spacious and light character of the space stands out. At the front of the living room, there is a balcony that is connected to both the living room and one of the bedrooms. At the back of the living room is the open kitchen. The kitchen is equipped with various built-in appliances, including a refrigerator with freezer, a built-in Zanussi oven, a four-burner gas stove, an extractor fan, and a Bosch dishwasher. This lovely kitchen invites you to cook and enjoy meals with family or friends. The kitchen also has access to a larger balcony that overlooks the beautiful communal garden. In this spacious shared garden, you can enjoy the outdoors and relax.
At the rear of the apartment are two bedrooms. Both are large enough to fit a double bed, and one of them also has access to the balcony. Wake up peacefully with a cup of coffee in the morning sun on your balcony, and enjoy the afternoon sun on the south-facing balcony. Plenty of sunlight throughout the day! The bathroom is efficiently designed with a sink, walk-in shower, and connections for a washing machine and dryer. The toilet is separate and has a small sink. A great advantage is that the bathroom and toilet are separate, allowing for added privacy and comfort. The hallway also features a convenient storage closet, ideal for storing coats, shoes, and other belongings.
Additionally, you benefit from a spacious storage room on the ground floor, complete with electricity, making it perfect for storing all your items and creating extra storage space.
Within the HOA (Homeowners' Association / VVE ), it has been agreed that requests for the installation of a rooftop terrace will be positively assessed. Furthermore, the municipality has set up a specific application process, making it possible to move forward with this plan. There are also plans in place to replace the wooden frames at the back of the apartment, with funds already saved by the HOA members. The roof of the apartment complex will soon be insulated.
Neighborhood:
The apartment is located in the vibrant and sought-after East district, offering the perfect balance between tranquility and urban amenities. At the rear, you have a beautiful view of the iconic NedPho Dome (Gerardus Majellakerk), adding a peaceful and pleasant atmosphere. The large communal garden will soon be even more attractive with the addition of a pétanque court – perfect for relaxation and socializing with neighbors.
Within walking distance, you’ll find the lively Javaplein and Javastraat, home to various shops, cozy cafés, and excellent dining options. Enjoy a delicious dinner at Restaurant Wilde Zwijnen or a casual drink at De Tros or Bar Basquiat. For everyday groceries, you can easily access both the AH and Lidl, which are just around the corner. In addition, Oosterpark and Flevopark are nearby, ideal for walks, sports, or simply relaxing in nature. These parks provide a green oasis in the city, perfect for any time of day.
Accessibility:
This property offers excellent connectivity. Muiderpoort Station is just a 5-minute walk away, providing fast access to central Amsterdam and other key destinations. The tram stops right outside, making it easy to reach various parts of the city. For drivers, the apartment is conveniently located: the A10 ring road is just 5 minutes away, providing excellent access to other parts of the city or highways to Schiphol or Utrecht. The central location allows easy access to both the city center and surrounding areas, making it an ideal location for work, study, or leisure.
Homeowners’ Association (VvE):
The Homeowners’ Association is active and professionally managed. The monthly contribution for the apartment is €307.30, with €280.30 for the apartment and €27 for the storage unit. The VvE has a multi-year maintenance plan (MJOP) based on a sustainability scan to further improve the sustainability of the complex and is saving well for future projects.
Ownership Situation:
The property is located on municipal land. The ground lease has been paid off until 2031. After that, it has been converted to perpetual leasehold, with a fixed annual fee of €194.66 (2025), which will be adjusted for inflation.
Key features:
- Living area of approx. 87 m² (NEN2580);
- Two balconies, one facing south;
- Three bedrooms;
- Ground lease has been paid off until 2031, after which a fixed annual ground lease of €194.66 will apply (2025).
- Energylabel C;
- Spacious storage room on the ground floor with electricity;
- Active Homeowners’ Association with MJOP;
- Shared communal garden;
- New central heating boiler installed in 2023;
- Immediate availability (subject to arrangement);
- Excellent location with good accessibility;
- Buyer chooses the notary (provided the purchase agreement complies with the Model Ring and is based in Amsterdam)
- The purchase agreement is only binding once it has been signed
Disclaimer:
This listing has been compiled with the utmost care. However, no liability is accepted for any potential inaccuracies, omissions, or otherwise, nor for any consequences thereof. All specified measurements and surfaces are indicative.
Features
Transfer of ownership
- Asking price
- € 575,000 kosten koper
- Asking price per m²
- € 6,609
- Listed since
- Status
- Available
- Acceptance
- Available immediately
- VVE (Owners Association) contribution
- € 307.00 per month
Construction
- Type apartment
- Upstairs apartment (apartment)
- Building type
- Resale property
- Year of construction
- 1981
- Type of roof
- Flat roof covered with asphalt roofing
Surface areas and volume
- Areas
- Living area
- 87 m²
- Exterior space attached to the building
- 8 m²
- External storage space
- 6 m²
- Volume in cubic meters
- 273 m³
Layout
- Number of rooms
- 5 rooms (3 bedrooms)
- Number of bath rooms
- 1 bathroom and 1 separate toilet
- Number of stories
- 1 story
- Located at
- 4th floor
- Facilities
- Mechanical ventilation, passive ventilation system, and TV via cable
Energy
- Energy label
- Insulation
- Double glazing
- Heating
- CH boiler
- Hot water
- CH boiler
- CH boiler
- Vaillant VUW 256/6-3 ecoFIT pro (gas-fired combination boiler from 2022, in ownership)
Cadastral data
- AMSTERDAM W 8733
- Cadastral map
- Ownership situation
- Municipal ownership encumbered with long-term leaset
- Fees
- Paid until 01-10-2031
Exterior space
- Location
- Alongside busy road
- Balcony/roof terrace
- Balcony present
Storage space
- Shed / storage
- Built-in
- Facilities
- Electricity
Parking
- Type of parking facilities
- Paid parking and resident's parking permits
VVE (Owners Association) checklist
- Registration with KvK
- Yes
- Annual meeting
- Yes
- Periodic contribution
- Yes (€ 307.00 per month)
- Reserve fund present
- Yes
- Maintenance plan
- Yes
- Building insurance
- Yes
Photos 25
Floorplans 2
© 2001-2024 funda


























