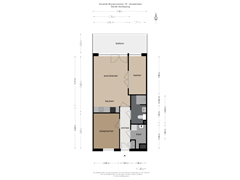Description
Entirely NEW 3-ROOM APARTMENT right in the CITY CENTER
Luxurious interior with high-quality finishing and TURN-KEY delivery in late 2024
--
The apartment is located on the third floor in the middle of the building with an unobstructed view to the South West from a spacious terrace of 11m2 overlooking the length of the ‘Oostenburger Vaart’ canal
The proud buyer will be the first owner of this apartment in the Houtrak project, which is currently under construction and scheduled to be completed for delivery towards the end of 2024. The apartment thus forms part of an exclusive, small-scale complex consisting of just 36 properties on the Oostenburg Island in a quiet corner of the 17th-century city center.
In addition to its large private balconies, the building features a spectacular roof garden reserved for residents.
The building’s main entrance opens onto a quiet and green courtyard. From here apartments can be reached by elevator or stairs. The basement offers shared bicycle parking.
Living at Houtrak is environmentally friendly and sustainable. Supplied with green electricity, the homes are completely CO2 neutral.
For centuries, Oostenburg was a center of industry and trade. It is now being turned into a unique residential area, where Amsterdam maintains all its character: adventurous, tough and charming.
This is living in a city at its very best!
*** For more information, visit wonenopoostenburg.nl ***
SPECIFICATIONS
-Year of construction 2024
- OWN GROUND
- Energy label A++++
- Turn-Key delivery 4th quarter of 2024
- Finishing “Luxury Line” with options from “Superior Line”
- Wide V-stroke pattern Oak floor
- Floor heating and cooling
- Discount on mortgage interest based on exceptionally favourable Energy Label
- New VVE — Service costs € 137 per month
- GIW warranty certificate (warranty on main construction)
- Life-cycle proof and suitable for the disabled
- Shared bicycle storage in the basement
- Sustainable Climate System: heating, cooling and hot water provided by a heat pump with heat and cold storage operation (contribution € 63 per month)
This information has been compiled by us with the necessary care. On our part, however, no liability is accepted for any incompleteness, inaccuracy or otherwise, or the consequences thereof. All specified sizes and surfaces are indicative. Buyer has his own duty to investigate all matters that are important to him or her. The estate agent is an advisor to the seller regarding this property. We advise you to hire an expert (NVM) broker who will guide you through the purchasing process. If you have specific wishes regarding the house, we advise you to make this known to your purchasing broker in good time and to have them investigated independently. If you do not engage an expert representative, you consider yourself to be expert enough by law to be able to oversee all matters of interest. The NVM conditions apply.
Features
Transfer of ownership
- Asking price
- € 635,000 kosten koper
- Asking price per m²
- € 12,451
- Service charges
- € 137 per month
- Listed since
- Status
- Available
- Acceptance
- Available in consultation
Construction
- Type apartment
- Upstairs apartment (apartment)
- Building type
- New property
- Year of construction
- 2024
- Accessibility
- Accessible for people with a disability and accessible for the elderly
- Quality marks
- GIW Waarborgcertificaat
Surface areas and volume
- Areas
- Living area
- 51 m²
- Exterior space attached to the building
- 11 m²
- Volume in cubic meters
- 192 m³
Layout
- Number of rooms
- 3 rooms (2 bedrooms)
- Number of bath rooms
- 1 bathroom and 1 separate toilet
- Bathroom facilities
- Shower, toilet, and sink
- Number of stories
- 1 story
- Located at
- 3rd floor
- Facilities
- Elevator and mechanical ventilation
Energy
- Energy label
- A++++What does this mean?
- Insulation
- Completely insulated
- Heating
- Complete floor heating, heat recovery unit and heat pump
- Hot water
- Geothermal heating and central facility
Cadastral data
- AMSTERDAM N 4849
- Cadastral map
- Ownership situation
- Full ownership
Exterior space
- Location
- Alongside a quiet road, along waterway, alongside waterfront, in centre, in residential district, open location and unobstructed view
- Garden
- Sun terrace
- Sun terrace
- 11 m² (2.00 metre deep and 5.50 metre wide)
- Garden location
- Located at the southwest
Want to be informed about changes immediately?
Save this house as a favourite and receive an email if the price or status changes.
Popularity
0x
Viewed
0x
Saved
07/09/2024
On funda





