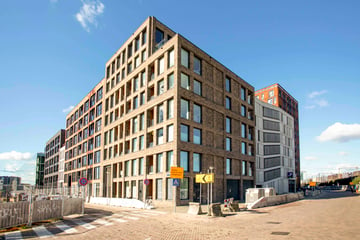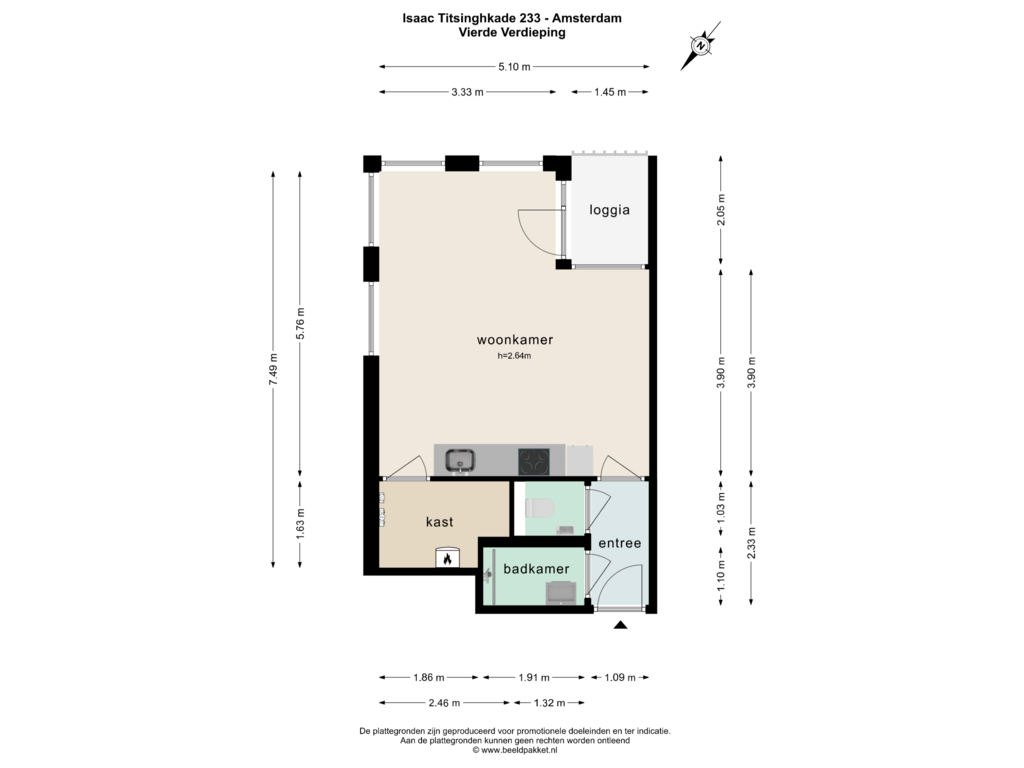
Isaac Titsinghkade 2331018 LL AmsterdamOostenburg
€ 375,000 k.k.
Description
Newly built, studio corner apartment of 37 m2 on the 4th floor, with huge windows and a nice outdoor space. Light, comfortable and sustainable.
This lovely apartment is located in a modern apartment complex in the Oostenburg district in the center of Amsterdam.
The apartment is located on private land, so no leasehold. The luxury apartment complex has a communal patio and communal bicycle shed.
It doesn't get any better than this.
Built in 2022, the house is completely sustainable and gas-free. The apartment has triple glazing, underfloor heating and cooling and a heat recovery system. The complex is equipped with solar panels, which generate electricity for, for example, the elevator and lighting.
The apartment has an energy label A++. This house is completely ready for the future.
Location
The current residents already know it. At Oostenburg you experience the pleasures of Amsterdam, without the burdens. It is a very nice, quiet living environment, in the middle of the city.
In this neighborhood with a lot of water, there are many nice (catering) facilities. Oostenburg is ideally located in the city centre, between the Plantagebuurt and Oostelijke Eilanden. Around the corner is the Czaar Peterstraat where you will find many craft shops, studios, coffee shops, but also supermarkets and sports facilities.
Shopping centre Brazilië and Oostpoort are just a few minutes away by bike. Within walking distance are nice places such as Brouwerij ’t IJ, Artis zoo, the Hortus Botanicus, the Dappermarkt and the cosy Javastraat, which is known for its cosy restaurants and street food.
The connection to public transport is excellent with various bus and tram lines within a few minutes walking distance and the Central Station with various train, tram and bus connections just a few minutes by bike. By car you can reach the A10 ring road in a few minutes. You can park your car in the Q-park garage. As a resident, a space is reserved for you at the resident rate.
Layout
Ground floor: communal entrance with video camera, access to the bicycle shed of the complex, elevator and staircase.
Fourth floor: entrance to the house, hall with access to toilet and bathroom.
Living room with corner location. The living room is approximately 5 x 6 meters. What stands out are the large windows from almost floor to ceiling. This makes the apartment different from many standard homes.
The large windows are so well insulated that you do not hear any city noise from outside. You do not hear the train either. The railway line will be greener in the future, which will provide an even more beautiful view.
Living room with luxurious open kitchen with built-in appliances. The living room offers space for a sitting area, dining table arrangement and a double bed. The space is also large enough to possibly create a sleeping area with a room divider.
The balcony of approximately 2 x 1.5 meters is a nice addition to the interior space.
The utility room offers space for the meter cupboard, storage space and connection for washing machine and dryer.
In short: a super apartment, in a beautiful location, in the middle of the city.
In general:
- Quiet residential location in the center of Amsterdam
- Living area 37 m2 according to NVM Measurement Instruction
- Terrace 3 m2
- Located on private land, so no leasehold
- Newly built 2022, energy label A++, very low energy costs
- Triple glazing, underfloor heating and cooling, Heat Recovery System
- The complex has solar panels for power consumption elevator and lighting
- Communal bicycle shed
- Healthy and professionally managed VvE
- Service costs € 165.76 per month
- Energy system € 57.-- per month
- Delivery in consultation, can be quick.
Please make a viewing appointment with our office quickly. We will be very happy to show you around personally.
The house has been measured in accordance with NVM Measurement Instructions. This measurement instruction is intended to apply a more unambiguous method of measuring to provide an indication of the usable surface area. The measurement instruction does not completely exclude differences in measurement results, for example due to differences in interpretation, rounding or limitations when performing the measurement.
This information has been compiled with due care. However, we accept no liability for any incompleteness, inaccuracy or otherwise, or the consequences thereof. All stated dimensions and surfaces are indicative. The buyer has his own duty to investigate all matters that are important to him. With regard to this property, our office is the seller's broker. We advise you to engage an NVM/MVA broker, who will assist you with his expertise in the purchasing process. If you do not wish to engage professional guidance, you consider yourself expert enough by law to be able to oversee all matters that are important. The General Consumer Terms and Conditions of the NVM apply.
Features
Transfer of ownership
- Asking price
- € 375,000 kosten koper
- Asking price per m²
- € 10,135
- Listed since
- Status
- Available
- Acceptance
- Available immediately
- VVE (Owners Association) contribution
- € 166.00 per month
Construction
- Type apartment
- Upstairs apartment (apartment)
- Building type
- Resale property
- Year of construction
- 2022
- Type of roof
- Flat roof covered with asphalt roofing
- Quality marks
- SWK Garantiecertificaat
Surface areas and volume
- Areas
- Living area
- 37 m²
- Exterior space attached to the building
- 3 m²
- Volume in cubic meters
- 127 m³
Layout
- Number of rooms
- 1 room (1 bedroom)
- Number of bath rooms
- 1 bathroom and 1 separate toilet
- Bathroom facilities
- Shower, underfloor heating, and sink
- Number of stories
- 1 story
- Located at
- 5th floor
- Facilities
- Balanced ventilation system, elevator, and solar panels
Energy
- Energy label
- Insulation
- Triple glazed
- Heating
- Geothermal heating, complete floor heating, heat recovery unit and heat pump
- Hot water
- Central facility
Cadastral data
- AMSTERDAM N 4794
- Cadastral map
- Ownership situation
- Full ownership
Exterior space
- Location
- Alongside a quiet road, in centre, in residential district, open location and unobstructed view
- Balcony/roof terrace
- Balcony present
Storage space
- Shed / storage
- Built-in
- Insulation
- Roof insulation, double glazing, eco-building, partly double glazed, no cavity wall, insulated walls, floor insulation, completely insulated and secondary glazing
Parking
- Type of parking facilities
- Paid parking and resident's parking permits
VVE (Owners Association) checklist
- Registration with KvK
- Yes
- Annual meeting
- Yes
- Periodic contribution
- Yes (€ 166.00 per month)
- Reserve fund present
- Yes
- Maintenance plan
- Yes
- Building insurance
- Yes
Photos 31
Floorplans
© 2001-2024 funda































