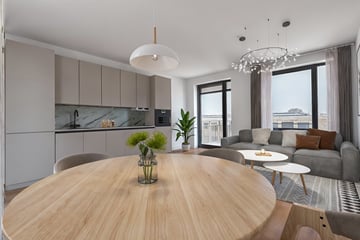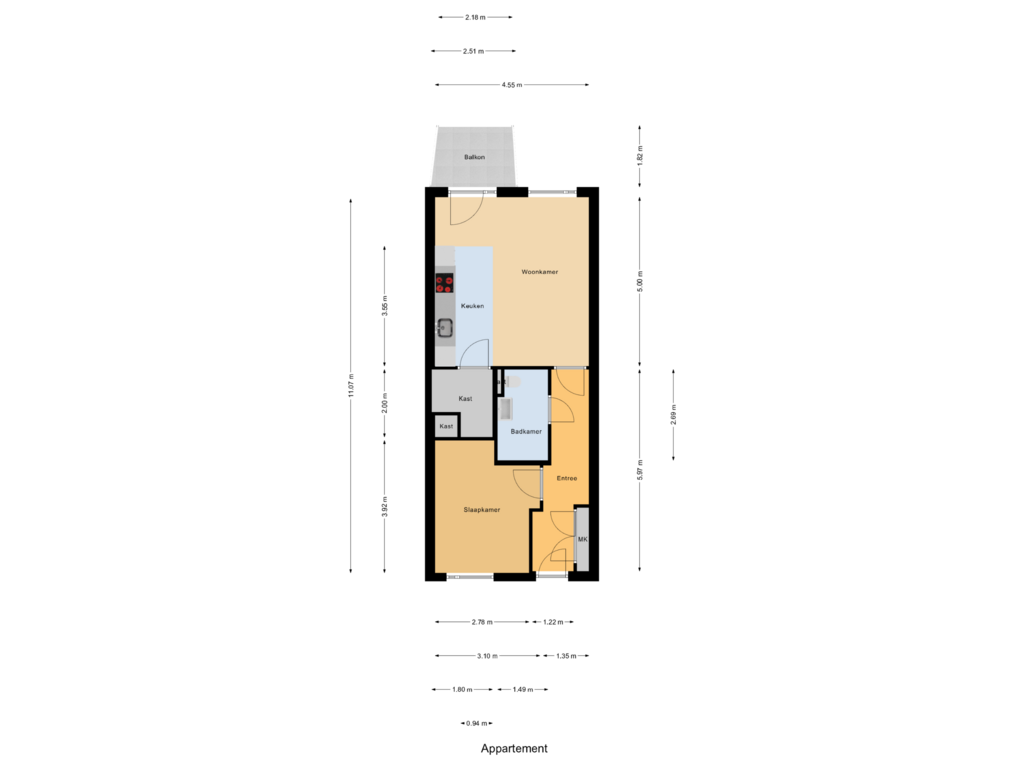
Jacob Geelstraat 451065 VP AmsterdamJacob Geelbuurt
€ 435,000 k.k.
Eye-catcherDuurzaam wonen in het nieuwbouwproject 'De Jacob'. Opgeleverd in 2024
Description
Brand new 2-room apartment, living in De Jacob is green living in the city describes the brochure of the new construction, which is completely correct. The apartment is uninhabited and has just been completed!! Can be moved into quickly.
This beautiful 2-room apartment is located on the 3rd floor, accessible by stairs and elevator, of the recently completed complex DE JACOB!
With windows on both sides, fitted with double-thick, triple glazing, a modern quality kitchen, a spacious balcony facing west and with a surface area of ??approximately 50 m² a nice place to live.
Layout:
Entrance, hall with access screen / intercom, spacious bedroom, bathroom with walk-in shower, sink and toilet, Villeroy & Boch sanitary ware and tiling up to ceiling height. Living room with access to balcony of approximately 4 m2 and with vertical sunshade that is electrically operated. The frames are made of powder-coated aluminum with triple glazing!
A Bruynzeel kitchen has been installed; luxurious and modern and equipped with quality built-in appliances such as an AEG dishwasher, AEG induction hob, Quooker water tap, AEG combination microwave, extractor hood and a fridge/freezer combination also from AEG. Many drawers and sufficient cupboard space are also present in this beautiful kitchen.
Finally, there is the utility room where the connection for the washing machine and dryer is also located. Luxury finishing of the doors and doorposts has been chosen.
Location:
The new construction project De Jacob in which this apartment is located is part of a larger plan in the green urban renewal area 'de Jacob Geelbuurt' in Slotervaart. You are here in the renovated Amsterdam West between 2 popular recreation areas: Rembrandtpark and Sloterplas. Shops, schools, restaurants and public transport are all just a few minutes away.
De Jacob consists of a total of 92 owner-occupied homes divided over three residential blocks that are located around a closed, communal green courtyard. The communal green courtyard is only accessible to residents. Each home has a view of this green courtyard, where you can sit outside. This green, car-free location on the one hand and a beautiful green park with old trees on the other side, ensure a unique, quiet location in the city. It is obvious that this lovely place invites you to come together, meet and relax.
Sustainable living:
The facades, walls, floors, roof, window frames and exterior doors are extra insulated. In addition, the apartments have their own solar panels on the roof and HR+++ glass with a high insulation value is in the window frames. As a result, the home has the highly sought-after, high energy label A+++
In De Jacob, various roofs are provided with sedum, the homes have their own heat connection, underfloor heating instead of radiators and cooking is done on an induction hob. Each room has its own room thermostat. This allows the temperature to be set per room.
Installations and maintenance:
The building, which has a concrete skeleton with a gently sloping saddle roof, is completely insulated and built with high-quality materials in 2022-2024. The building naturally has a hydrophore, smoke and fire detection and alarm system, lightning protection, an AED and a GSO. In addition, a drainage system has been installed on the site with a local water storage for garden irrigation.
In addition to the facilities already mentioned, the apartment has the following installations:
Heating via district heating with balanced ventilation via the WTW (Itho Daalderop) and very comfortable underfloor heating.
Special features:
- The price is understood as a bidding from price, including 50 years of purchased leasehold canon.
- The service costs amount to approximately € 146 per month.
- Low energy costs: energy label is A +++
Disclaimer:
This information has been compiled with due care. However, no liability is accepted on our part for any incompleteness, inaccuracy or otherwise, or the consequences thereof. All stated sizes and surfaces are indicative.
Features
Transfer of ownership
- Asking price
- € 435,000 kosten koper
- Asking price per m²
- € 8,700
- Listed since
- Status
- Available
- Acceptance
- Available in consultation
- VVE (Owners Association) contribution
- € 146.00 per month
Construction
- Type apartment
- Galleried apartment (apartment)
- Building type
- Resale property
- Year of construction
- 2024
- Type of roof
- Flat roof covered with asphalt roofing
- Quality marks
- Woningborg Garantiecertificaat
Surface areas and volume
- Areas
- Living area
- 50 m²
- Exterior space attached to the building
- 4 m²
- Volume in cubic meters
- 167 m³
Layout
- Number of rooms
- 2 rooms (1 bedroom)
- Number of bath rooms
- 1 bathroom
- Bathroom facilities
- Shower, toilet, and washstand
- Number of stories
- 1 story
- Located at
- 3rd floor
- Facilities
- Balanced ventilation system, elevator, TV via cable, and solar panels
Energy
- Energy label
- Insulation
- Triple glazed, energy efficient window and completely insulated
- Heating
- District heating and complete floor heating
- Hot water
- District heating
Cadastral data
- SLOTEN, NOORD-HOLLAND D 12446
- Cadastral map
- Ownership situation
- Municipal ownership encumbered with long-term leaset
- Fees
- Paid until 31-03-2072
Exterior space
- Location
- Alongside park, alongside a quiet road, in residential district and unobstructed view
- Balcony/roof terrace
- Balcony present
Parking
- Type of parking facilities
- Paid parking
VVE (Owners Association) checklist
- Registration with KvK
- No
- Annual meeting
- Yes
- Periodic contribution
- Yes (€ 146.00 per month)
- Reserve fund present
- No
- Maintenance plan
- Yes
- Building insurance
- Yes
Photos 30
Floorplans
© 2001-2025 funda






























