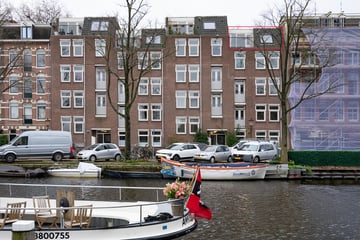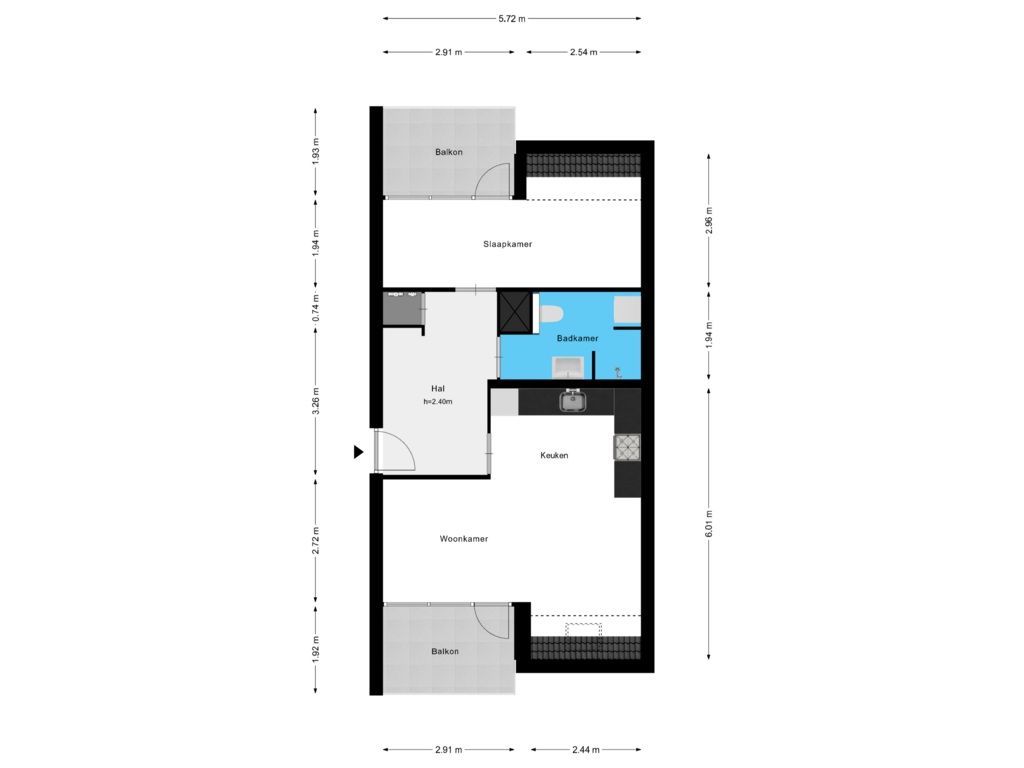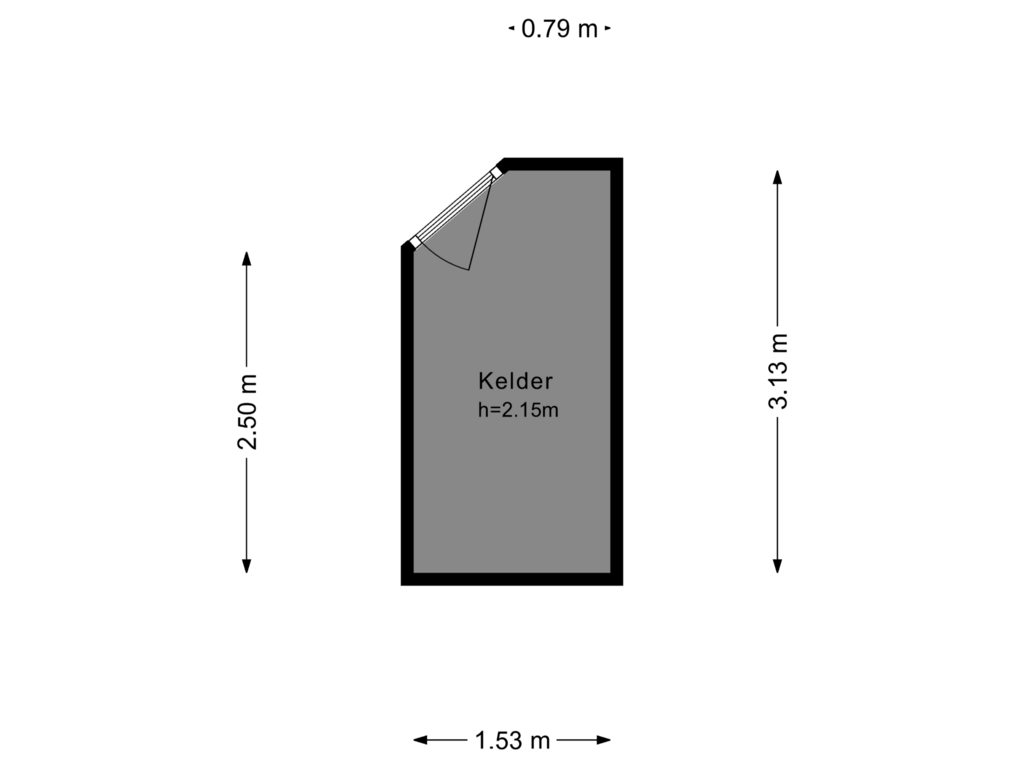
Description
Welcome to Jacob van Lennepkade 127E – a spacious one-bedroom apartment in one of Amsterdam’s most beloved neighborhoods, Oud-West. This bright and modern top-floor gem offers everything you’re looking for: a serene waterfront location, just around the corner from the vibrant Jan Pieter Heijestraat and Kinkerstraat, and stunning, unobstructed views. Here, you can enjoy peace and comfort while keeping the city within easy reach.
The Property:
Upon entering on the fourth floor, you’ll immediately notice the spacious hallway, complete with convenient built-in storage. From here, step into the living room, where natural light streams through the large windows. With its stunning views of the water, this is the perfect place to relax or entertain friends. The open-plan kitchen is fully equipped, featuring a fridge with a freezer (three drawers), a dishwasher, a combination oven/microwave, a four-burner gas stove, and ample storage for all your cooking essentials.
The first balcony, adjacent to the living room, is ideal for soaking up the afternoon and evening sun. Imagine yourself here, enjoying the tranquil canal view!
At the rear of the apartment, you’ll find the spacious bedroom, offering plenty of room for a comfortable bed and a dedicated workspace. From the bedroom, you can step onto the second balcony, which overlooks the quiet courtyard garden. With nearly all-day sun, this is a lovely spot to start or end your day in peace.
The bathroom is neatly finished and highly functional, featuring a walk-in shower, a vanity unit, a toilet, and space for both a washer and dryer.
Storage space is plentiful. In addition to the options within the apartment, you’ll also have access to a private storage room with electricity on the ground floor.
The Homeowners’ Association and Ground Lease:
The homeowners’ association is healthy and active, with a long-term maintenance plan in place. The monthly contribution is €144.
The ground lease has been paid off until October 31, 2032. It has already been converted to a perpetual ground lease under favorable conditions. After 2032, an annual fee will apply.
The Neighborhood:
Jacob van Lennepkade is a charming, one-way street situated along the Jacob van Lennep Canal in the popular Van Lennepbuurt (Oud-West). From here, you can easily walk to the canal belt, Vondelpark, or Bosboom Toussaintstraat. The area offers a wide variety of cozy cafés and excellent restaurants. Don’t miss visiting De Hallen, where you’ll find the Foodhallen, a cinema, a library, and various dining options. And the Jordaan? You can reach it in just a 5-minute bike ride!
Key Features:
- Bright and welcoming apartment
- First balcony with stunning water views
- Second balcony facing south
- Spacious living room with an open-plan kitchen
- Modern and tidy bathroom
- Large bedroom with space for a home office
- Plenty of storage options
- Located in a sought-after neighborhood
- Available immediately
Features
Transfer of ownership
- Asking price
- € 460,000 kosten koper
- Asking price per m²
- € 8,679
- Listed since
- Status
- Under offer
- Acceptance
- Available immediately
- VVE (Owners Association) contribution
- € 158.00 per month
Construction
- Type apartment
- Upstairs apartment (apartment)
- Building type
- Resale property
- Year of construction
- 1981
- Specific
- With carpets and curtains
- Type of roof
- Flat roof covered with asphalt roofing
Surface areas and volume
- Areas
- Living area
- 53 m²
- Exterior space attached to the building
- 11 m²
- External storage space
- 5 m²
- Volume in cubic meters
- 161 m³
Layout
- Number of rooms
- 2 rooms (1 bedroom)
- Number of bath rooms
- 1 bathroom
- Bathroom facilities
- Walk-in shower, toilet, and washstand
- Number of stories
- 1 story
- Located at
- 4th floor
- Facilities
- Passive ventilation system and TV via cable
Energy
- Energy label
- Insulation
- Energy efficient window, insulated walls and completely insulated
- Heating
- CH boiler
- Hot water
- CH boiler
- CH boiler
- Intergas HR (gas-fired combination boiler from 2019, in ownership)
Cadastral data
- AMSTERDAM T 6481
- Cadastral map
- Ownership situation
- Long-term lease
- Fees
- Paid until 31-10-2032
Exterior space
- Location
- Alongside a quiet road, along waterway, alongside waterfront and in residential district
- Balcony/roof terrace
- Roof terrace present and balcony present
Storage space
- Shed / storage
- Storage box
- Facilities
- Electricity
- Insulation
- Insulated walls
Parking
- Type of parking facilities
- Paid parking and resident's parking permits
VVE (Owners Association) checklist
- Registration with KvK
- Yes
- Annual meeting
- Yes
- Periodic contribution
- Yes (€ 158.00 per month)
- Reserve fund present
- Yes
- Maintenance plan
- Yes
- Building insurance
- Yes
Photos 33
Floorplans 2
© 2001-2025 funda


































