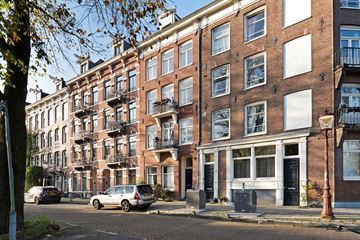
Jacob van Lennepkade 44-31053 ML AmsterdamDa Costabuurt-Zuid
€ 700,000 k.k.
Description
This stylish 2-room apartment of 78 m² located on private land on the popular Jacob van Lennepkade in Oud-West features one bedroom, a bathroom with luxurious whirlpool and an attractive living room with plenty of natural light. In addition, the apartment is equipped with all desirable built-in appliances, an electric fireplace and air conditioning.
Through the daylighted and well-maintained stairwell, the apartment located on the third floor is entered. The large windows at both the front and rear create ample natural light in the living room. This floor features stylish wooden flooring, dimmable recessed spotlights and an electric fireplace. The sleek white high-gloss kitchen with natural stone top is situated at the rear of the apartment. Here you will find the induction hob, stainless steel extractor hood, combi microwave, coffee machine, fridge, freezer and the dishwasher concealed in the island. In addition, the apartment is equipped with an extensive audio system by Dynaudio and a Panasonic beamer, which can be used to create an excellent home cinema effect.
The staircase (above the stairs cupboard with washer and dryer) leads to the top floor of the apartment, where the bedroom and bathroom can be found. The bedroom features a large skylight, which also provides this floor with plenty of natural light. The bathroom is equipped with a luxurious double whirlpool, walk-in shower, toilet and sink.
VvE:
VvE Jacob van Lennepkade 44 has four members and is professionally managed by Velzel VVE Diensten. The monthly service charge is €243.06.
Surroundings
The Jacob van Lennepkade is known as a quiet street in bustling Oud-West. The neighbouring Bilderdijkstraat is full of restaurants, boutiques and shops. The Vondelpark and Rembrandtpark are a short distance from the apartment. Also, both the Jordaan and the Pijp are located at about 10 minutes' cycling distance. Kinkerstraat and Overtoom have good bus and tram connections and the A10 ring road can be reached by car in 10 minutes.
General:
- 78 m² of living space
- Free hold ground
- Lots of natural light
- Air conditioning, electric fireplace and extensive audio system
- Energy label B
- Central heating boiler from 2021
- Free and green view on the most beautiful canal in Oud-West
- Double glazing
- Built in 1888
- Vve in professional management, active and healthy
- Non-residential clause and ageing clause
- Available: per direct
Features
Transfer of ownership
- Asking price
- € 700,000 kosten koper
- Asking price per m²
- € 8,974
- Original asking price
- € 750,000 kosten koper
- Listed since
- Status
- Available
- Acceptance
- Available immediately
- VVE (Owners Association) contribution
- € 243.06 per month
Construction
- Type apartment
- Upstairs apartment (apartment)
- Building type
- Resale property
- Year of construction
- 1888
Surface areas and volume
- Areas
- Living area
- 78 m²
- Volume in cubic meters
- 237 m³
Layout
- Number of rooms
- 2 rooms (1 bedroom)
- Number of bath rooms
- 1 bathroom
- Bathroom facilities
- Walk-in shower, jacuzzi, toilet, and sink
- Number of stories
- 2 stories
- Facilities
- Air conditioning, skylight, mechanical ventilation, passive ventilation system, and rolldown shutters
Energy
- Energy label
- Insulation
- Double glazing
- Heating
- CH boiler and electric heating
- Hot water
- CH boiler
- CH boiler
- Remeha Tzerra (2021, in ownership)
Cadastral data
- AMSTERDAM Q 7251
- Cadastral map
- Ownership situation
- Full ownership
Exterior space
- Location
- Sheltered location and in centre
Parking
- Type of parking facilities
- Paid parking
VVE (Owners Association) checklist
- Registration with KvK
- Yes
- Annual meeting
- Yes
- Periodic contribution
- Yes (€ 243.06 per month)
- Reserve fund present
- Yes
- Maintenance plan
- No
- Building insurance
- Yes
Photos 29
© 2001-2025 funda




























