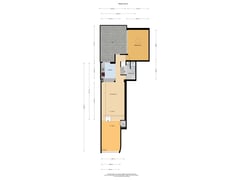Under offer
Jacob van Lennepstraat 30-H1053 HJ AmsterdamDa Costabuurt-Zuid
- 105 m²
- 2
€ 960,000 k.k.
Eye-catcherElegante en unieke woning op toplocatie~105m2~2 slaapkamers~patio
Description
We proudly present this luxuriously finished ground floor apartment of approx. 105 m2 located in the quiet, tree-lined Jacob van Lennepstraat, right in the heart of popular Amsterdam Oud-West.
This unique split-level house with attractive patio, spacious bedroom and sleeping loft is a former shop building and is located on private land.
The house has been completely renovated and reconfigured. Additional living space has been created in the rear by adding a loft containing the second bedroom, bathroom and second toilet. Thanks to the many custom-made features such as the oak connecting stairs between the living and dining room and the use of beautiful, coordinated materials, the rooms blend together seamlessly.
LAYOUT
Ground floor: You are welcomed in the sitting room, which boasts an impressive ceiling height of almost 4 metres and a characteristic window that provides plenty of light. A stylish oak stairs with integrated cabinets connects the front room with the lower dining room and modern kitchen. The kitchen features sleek, low-level cabinets with plenty of storage space, modern appliances and provides access to the sunny patio of approx. 16 m2. Adjacent you will find the practical utility/laundry room, a separate toilet and a cupboard with the central heating system. In the back part of the house is a spacious bedroom with skylight and sliding doors to the courtyard. From this part of the house, a staircase leads to the sleeping loft.
Sleeping loft: The sleeping loft features a landing that provides access to the spacious master bedroom. This room is equipped with custom-made oak wardrobes. The modern bathroom is located here too, and features a bathtub, a spacious walk-in shower, a washbasin and underfloor heating. This floor also has a separate toilet.
OUTSIDE
The patio of approximately 16 m2 is located on the northwest. The outdoor space is accessible from the kitchen as well as the bedroom on the ground floor, creating a nice connection between the interior and the exterior spaces.
LOCATION AND ACCESSIBILITY
This beautiful house is located in the quiet, tree-lined Jacob van Lennepstraat, centrally located between the Da Costakade and the Nassaukade, in the middle of the beloved Van Lennepbuurt in Amsterdam Old West.
Within walking distance you will find hotspots such as De Hallen, Elandsgracht, Bilderdijkstraat and the lively Kinkerstraat.
The neighbourhood is loved for its combination of tranquillity, proximity to water, and a rich variety of shops, cosy eateries and markets.
By foot or by bike, you can easily reach the bustling city centre, the Jordaan or enjoy the nightlife around Leidseplein.
The nearby Vondelpark is ideal for sports and relaxation.
The property is easily accessible by public transport and is conveniently located near the A10 ring road, which can be reached within minutes.
PARKING
Parking is available by means of a parking permit.
OWNERSHIP AND ASSOCIATION
The property sits on private land.
The active and small-scale owners' association “Jacob van Lennepstraat 28/30” has 6 members and is managed by the residents themselves. The monthly service costs amount to € 60,-.
DETAILS
- Elegant and unique property on a prime location
- Year of construction: 1880
- Situated on private land
- Living area: approximately 105 m2
- Outside space approx: 16 m2
- Two spacious bedrooms
- Energy label D
- Delivery in consultation
Features
Transfer of ownership
- Asking price
- € 960,000 kosten koper
- Asking price per m²
- € 9,143
- Listed since
- Status
- Under offer
- Acceptance
- Available in consultation
- VVE (Owners Association) contribution
- € 60.00 per month
Construction
- Type apartment
- Maisonnette (apartment)
- Building type
- Resale property
- Year of construction
- 1880
Surface areas and volume
- Areas
- Living area
- 105 m²
- Volume in cubic meters
- 372 m³
Layout
- Number of rooms
- 4 rooms (2 bedrooms)
- Number of bath rooms
- 1 bathroom and 2 separate toilets
- Bathroom facilities
- Walk-in shower, bath, underfloor heating, and sink
- Number of stories
- 2 stories
- Located at
- 1st floor
- Facilities
- Skylight, optical fibre, and sliding door
Energy
- Energy label
- Heating
- CH boiler and partial floor heating
- Hot water
- CH boiler
- CH boiler
- Gas-fired combination boiler, in ownership
Cadastral data
- AMSTERDAM Q 7738
- Cadastral map
- Ownership situation
- Full ownership
Exterior space
- Location
- Alongside a quiet road and in residential district
- Garden
- Patio/atrium, deck and sun terrace
Parking
- Type of parking facilities
- Paid parking, public parking and resident's parking permits
VVE (Owners Association) checklist
- Registration with KvK
- Yes
- Annual meeting
- Yes
- Periodic contribution
- Yes (€ 60.00 per month)
- Reserve fund present
- Yes
- Maintenance plan
- No
- Building insurance
- Yes
Want to be informed about changes immediately?
Save this house as a favourite and receive an email if the price or status changes.
Popularity
0x
Viewed
0x
Saved
06/11/2024
On funda






