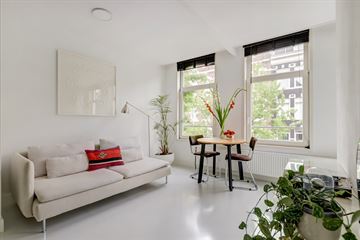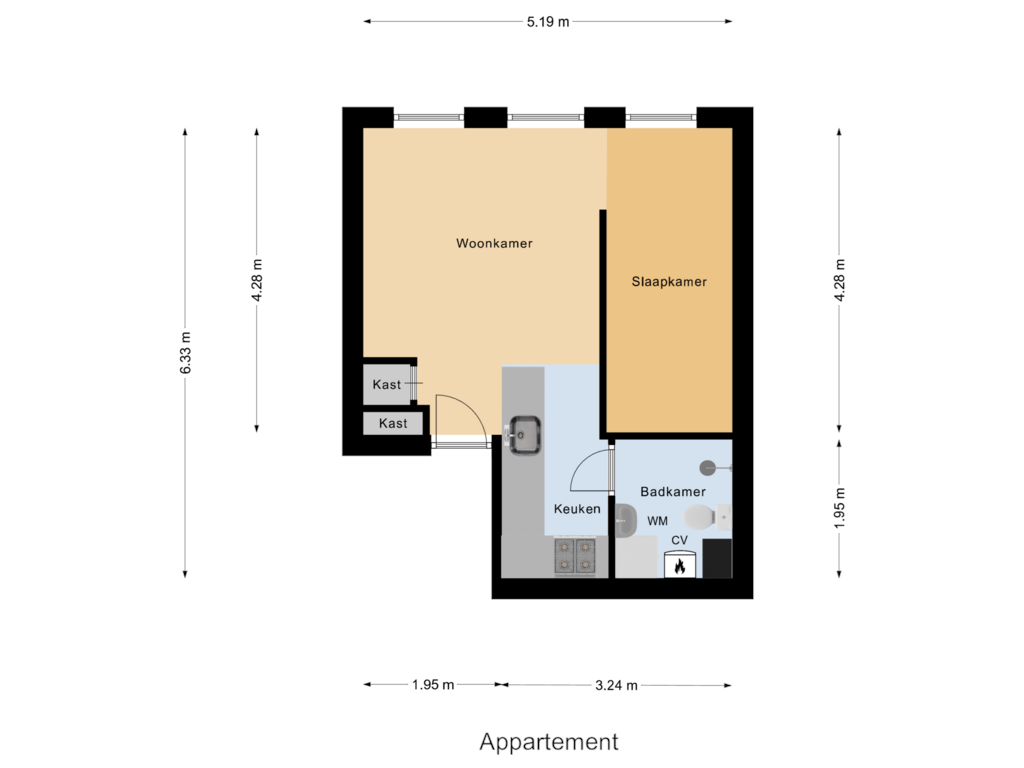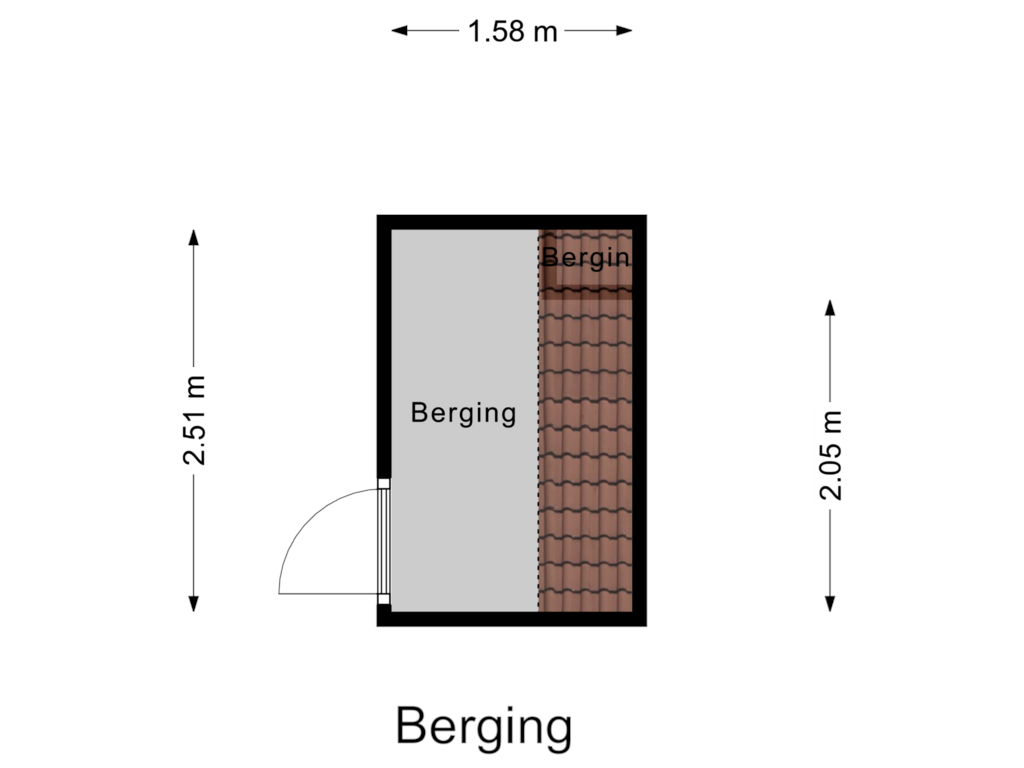
Jacob van Lennepstraat 54-2V1053 HL AmsterdamDa Costabuurt-Zuid
€ 325,000 k.k.
Description
Living in the heart of vibrant Oud-West in a charming, bright 2-room apartment of approx. 29 m², south-facing, with a separate bedroom, attic storage, and located on freehold land!
Location and Accessibility:
This centrally located apartment is situated in the sought-after Oud-West neighborhood, right on the border of the city center. Within walking distance, you’ll find the popular Vondelpark, shopping streets like Kinkerstraat, Jan Pieter Heijestraat, and Overtoom, as well as various bakeries, supermarkets, and the Ten Kate Market. Enjoy the best of both worlds: the lively energy of the city center and the unique charm of Oud-West. The immediate area is filled with hotspots, including Café Lennep, Pizza Project, and Barrica Food Bar. Additionally, “De Hallen,” featuring food halls, restaurants, a cinema, and various shops, is just around the corner. This location guarantees a wide variety of shops, cafés, and restaurants. The neighborhood also offers plenty of amenities, such as schools, childcare facilities, and cultural venues. Thanks to the central location, almost everything in Amsterdam is within a 10-minute bike ride. Public transport and car accessibility are also excellent, with various bus and tram lines within walking distance and quick access to the A10 ring road.
Highlights:
- This charming and exceptionally bright apartment is south-facing and located on the second floor of a characteristic building dating back to 1881
- The living area is 28.9 m²
- Includes a private attic storage space, ideal for extra belongings
- The living room features a stylish poured resin floor
- The modern open kitchen is equipped with a 4-burner gas stove with extractor hood, combination oven/microwave, dishwasher, and refrigerator with freezer
- The bedroom offers sufficient space for a bed and wardrobe
- Double glazing, private central heating boiler, and energy label C
- The building was renovated in 2009, including foundation restoration
- Located on freehold land, so no leasehold applies
- The homeowners’ association (VvE) is healthy, active, and professionally managed, with monthly service charges currently at € 72,-. A long-term maintenance plan (MJOP) is in place
- Various bus and tram lines and the A10 ring road are just minutes away. The heart of the city is reachable by bike within minutes
- Highly desirable and popular location in a quiet street in Oud-West, bordering the city center, near Vondelpark, De Hallen, Ten Kate market, various hotspots, shops, restaurants, and (sports) schools
- Delivery in consultation, quick transfer possible if desired
Feel free to come by and experience the atmosphere and comfort of this lovely home for yourself. During a viewing, I’ll be happy to tell you everything about this fantastic apartment. See you soon, Kim!
Disclaimer
We do not guarantee the completeness, accuracy, and timeliness of the data used on this website and advise you to contact us if you are interested in any of the properties or to be assisted by your own NVM real estate agent. The non-binding information displayed on this website has been (carefully) compiled by us based on data from the seller (and/or third parties). We do not guarantee its accuracy or completeness. We recommend you and/or your real estate agent to contact us if you are interested in one of our properties. We are not responsible for the content of the websites referred to.
Features
Transfer of ownership
- Asking price
- € 325,000 kosten koper
- Asking price per m²
- € 11,207
- Listed since
- Status
- Available
- Acceptance
- Available in consultation
- VVE (Owners Association) contribution
- € 72.00 per month
Construction
- Type apartment
- Mezzanine (apartment)
- Building type
- Resale property
- Year of construction
- 1881
- Type of roof
- Combination roof
Surface areas and volume
- Areas
- Living area
- 29 m²
- External storage space
- 2 m²
- Volume in cubic meters
- 95 m³
Layout
- Number of rooms
- 2 rooms (1 bedroom)
- Number of bath rooms
- 1 bathroom
- Bathroom facilities
- Shower, toilet, and sink
- Number of stories
- 1 story
- Located at
- 3rd floor
- Facilities
- Passive ventilation system and TV via cable
Energy
- Energy label
- Insulation
- Double glazing
- Heating
- CH boiler
- Hot water
- CH boiler
- CH boiler
- Remeha Tzerra (gas-fired combination boiler, in ownership)
Cadastral data
- AMSTERDAM Q 9079
- Cadastral map
- Ownership situation
- Full ownership
Exterior space
- Location
- Alongside a quiet road and in residential district
Storage space
- Shed / storage
- Storage box
Parking
- Type of parking facilities
- Paid parking and resident's parking permits
VVE (Owners Association) checklist
- Registration with KvK
- Yes
- Annual meeting
- Yes
- Periodic contribution
- Yes (€ 72.00 per month)
- Reserve fund present
- Yes
- Maintenance plan
- Yes
- Building insurance
- Yes
Photos 19
Floorplans 2
© 2001-2024 funda




















