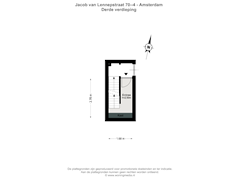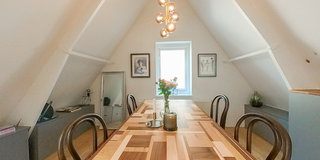Sold under reservation
Jacob van Lennepstraat 70-41053 HM AmsterdamDa Costabuurt-Zuid
- 44 m²
- 1
€ 425,000 k.k.
Eye-catcherSfeervol 2 kamerappartement ca. 44m², dakterras, eigen grond, label A
Description
A lovely well-maintained two-room apartment with a roof terrace and a floor surface area of around 44m², situated at one of the nicest locations of the Oud-West district!
LAYOUT
Entry via the shared entrance on the ground floor.
Third floor
The entrance to the apartment is on the third floor, where there are fitted cupboards for coats and shoes.
Fourth floor
Entry into the hall, from where you have direct access to every room.
To the rear of the property is the bright open kitchen, fully equipped with appliances such as a dishwasher, induction hob, combination oven and microwave, fridge-freezer, plenty of cupboard space, and ample work surfaces. A pleasant seating area has been created next to the kitchen. To the front is the large bedroom, which has an abundance of wardrobe space and easily enough room to accommodate a home office, for example.
The bathroom is situated in the central part of the apartment, and includes a bath, walk-in shower, two-person sink, towel radiator, and connections for a washing machine.
A spiral staircase leads up to the superb roof terrace. The perfect spot to relax and enjoy the sun!
LOCATION
The apartment is located at one of the prettiest parts of the Oud-West district. It is also a very central location, within walking distance of popular Vondelpark, the Kinkerstraat/ Jan Pieter Heijestraat/ Overtoom shopping area, the Ten Kate Markt (market), a David Lloyd gym (at the end of Overtoom), and various hotspots such as Cafe Lennep, Staring at Jacob, Wijnbar Barrica, Café Cómodo, Restaurant Forno, and Edel. Also nearby is the De Hallen, with its food halls, restaurants, a cinema, a range of shops, and other amenities. The apartment’s outstanding location is therefore blessed with a huge range of shops, bars, and restaurants. The area also has numerous other amenities, including schools, childcare facilities, and cultural attractions.
The apartment is well served by various bus and tram routes within easy walking distance, and travelling by car, you can be on the A10 Ring Road in five minutes. As the apartment is on a quiet street, there is always plenty of space to park.
OWNERS’ ASSOCIATION
The owners’ association has 18 members and is partly professionally managed by Delair Vastgoed. The current service charges are €132.17 per month. There is a long-term maintenance plan in place and the owners’ association is registered with the Chamber of Commerce.
FREEHOLD
The apartment is on freehold land.
PARTICULARS
- Floor surface area of around 44m²
- Roof terrace of about 10m²
- The monthly service charges are €132.17
- Energy Label A
- Transfer by agreement.
This information has been compiled with the greatest possible care. However, we accept no liability for any inaccuracies or deficiencies in that information or for any consequences arising therefrom. It is the duty of the purchaser to investigate all matters of importance to him or her. With regard to this property, we act solely in an advisory capacity as the estate agents of the vendor. We advise you to engage the services of an NVM estate agent to assist you with the purchasing process. If you have any specific wishes regarding the property, you are advised to notify your purchasing estate agent as soon as possible and to conduct any investigations yourself, or to arrange to have them conducted. If you do not engage the services of a qualified representative, you are deemed by law to have a sufficient understanding and awareness of everything that is or could be of importance to you. NVM terms and conditions apply.
Features
Transfer of ownership
- Asking price
- € 425,000 kosten koper
- Asking price per m²
- € 9,659
- Listed since
- Status
- Sold under reservation
- Acceptance
- Available in consultation
- VVE (Owners Association) contribution
- € 132.17 per month
Construction
- Type apartment
- Upstairs apartment (apartment)
- Building type
- Resale property
- Year of construction
- 1883
- Type of roof
- Gable roof
Surface areas and volume
- Areas
- Living area
- 44 m²
- Exterior space attached to the building
- 10 m²
- Volume in cubic meters
- 228 m³
Layout
- Number of rooms
- 2 rooms (1 bedroom)
- Number of bath rooms
- 1 bathroom
- Bathroom facilities
- Shower, double sink, bath, and toilet
- Number of stories
- 1 story
- Located at
- 4th floor
- Facilities
- Smart home and mechanical ventilation
Energy
- Energy label
- Insulation
- Double glazing and energy efficient window
- Heating
- CH boiler
- Hot water
- CH boiler
- CH boiler
- Intergas Kombi Kompakt HR 36/30 (gas-fired combination boiler from 2020, in ownership)
Cadastral data
- AMSTERDAM Q 9185
- Cadastral map
- Ownership situation
- Full ownership
Exterior space
- Location
- Alongside a quiet road and in residential district
- Balcony/roof terrace
- Roof terrace present
Parking
- Type of parking facilities
- Paid parking, public parking and resident's parking permits
VVE (Owners Association) checklist
- Registration with KvK
- Yes
- Annual meeting
- Yes
- Periodic contribution
- Yes (€ 132.17 per month)
- Reserve fund present
- Yes
- Maintenance plan
- Yes
- Building insurance
- Yes
Want to be informed about changes immediately?
Save this house as a favourite and receive an email if the price or status changes.
Popularity
0x
Viewed
0x
Saved
11/10/2024
On funda







