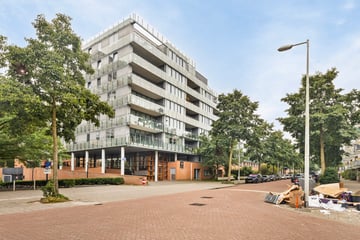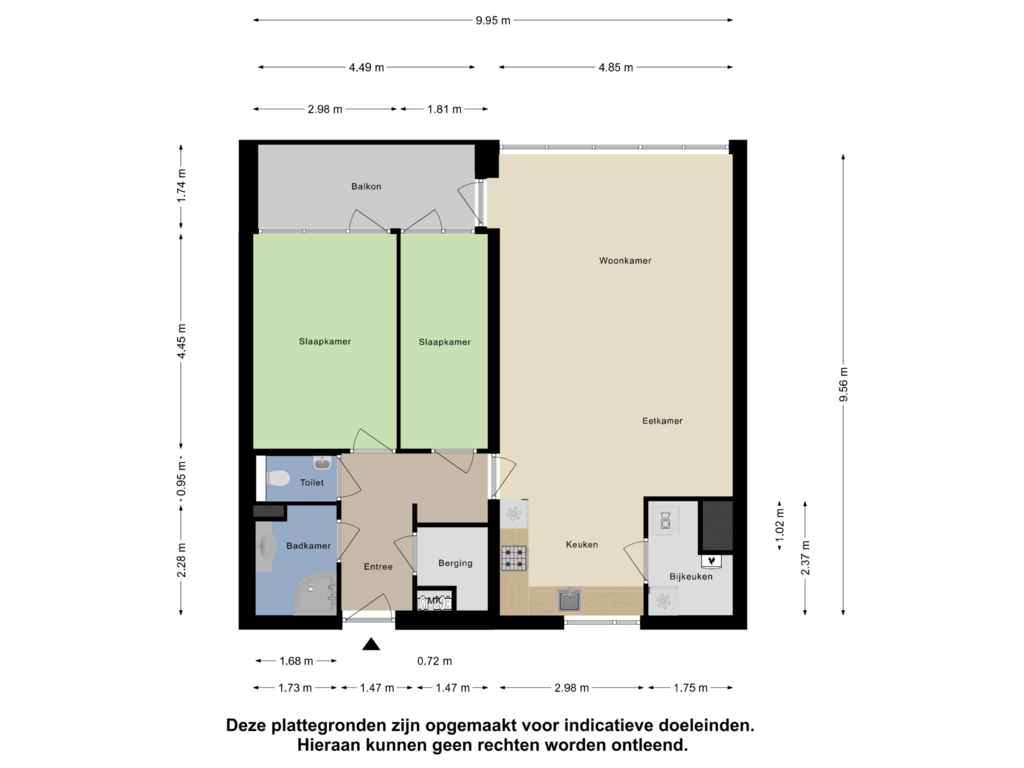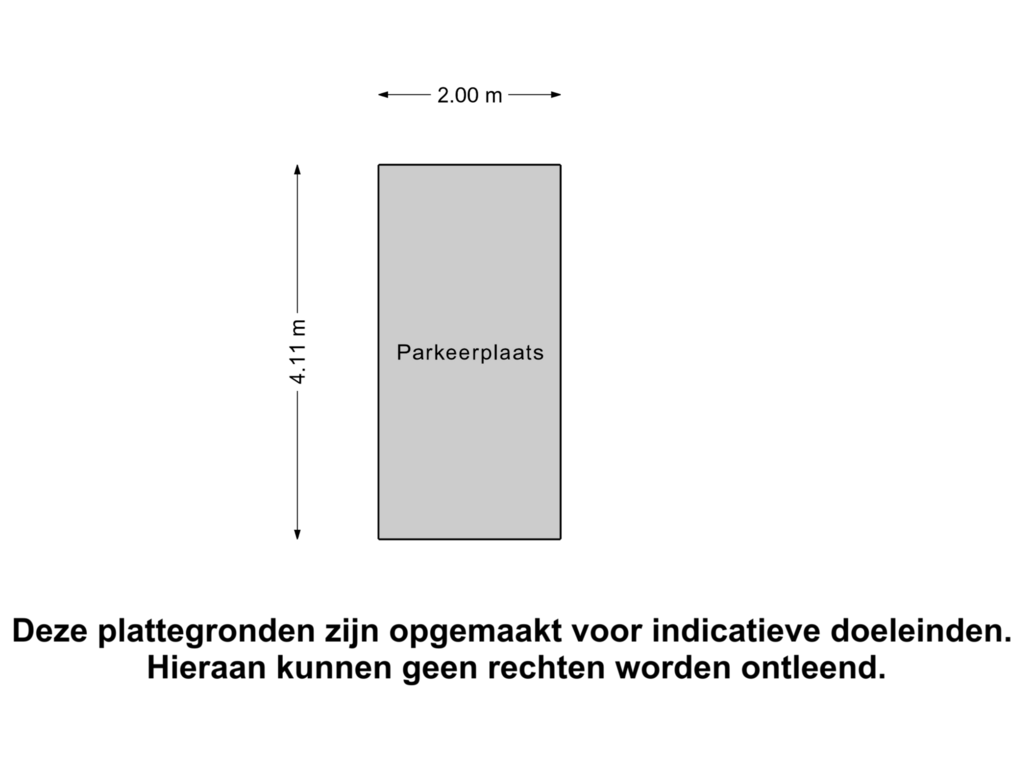
Eye-catcherHeerlijk drie kamer appartement, inclusief eigen parkeerplaats
Description
Well maintained 3-room apartment in the 'Downtown' part of the beautiful new building 'New York-Amsterdam' (2003) in Amsterdam West.
The apartment is located on the third floor. Shared bicycle storage in the underfloor, a parking space is included.
Layout: Entrance via spacious central hall with intercom, elevator to the 2th floor.
The apartment is spacious with an open kitchen and large windows. This creates a lot of light and creates a pleasant atmosphere. The living room is fully equipped with a tidy wood floor and the rest of the apartment is equipped with laminate.
In the hall you will find the bathroom with separate toilet and the storage room. Here you will find the access to the living room but the two fine bedrooms.
From both bedrooms and from the living room you can reach the balcony.
The kitchen is fully equipped with modern kitchen equipment and efficiently furnished. Next to the kitchen is the utility room, which also serves as a laundry room.
Long-term lease: The land was issued by the municipality of Amsterdam in long-term lease. Conditions 2000 apply. The canon has been prepaid until March 15, 2052. Locked in forever.
Association of owners: It is a professionally operated VVE. The administration is operated by Munnik VVE management. The service costs €179.00 per month.
Parking: Private parking is available in the underlying car park.
Surroundings: The modern ‘Uptown’ complex is located on the edge of the popular Amsterdam Zuid and close to the Vondelpark and Rembrandtpark. In the immediate vicinity you will find all the shops for your daily and non-daily groceries, nice (dining) cafes, restaurants and various other leisure activities such as gyms, swimming pools and theaters.
Due to its convenient location (next to the ring A10 and within walking distance of Lelylaan station) you have an optimal accessibility to Schiphol (7 minutes by train), South WTC (5 minutes by metro) and the city centRE. Sloterpas is about 700m from the apartment. Leidseplein is a 15-minute bike ride from this location. In the enclosed parking garage below the complex you will find your own parking space.
Specifics:
- Build year 2003
-Oppervlak 85 m2 (NEN 2850)
-Balkon 8 m2 (NEN 2850)
-2 spacious bedrooms
- Energy label A.
- Service cost 179.00 a month
-Professionally managed VVE (Munnik VVE management)
- Shared bicycle storage
Features
Transfer of ownership
- Asking price
- € 575,000 kosten koper
- Asking price per m²
- € 6,765
- Listed since
- Status
- Under offer
- Acceptance
- Available in consultation
- VVE (Owners Association) contribution
- € 202.00 per month
Construction
- Type apartment
- Upstairs apartment (apartment)
- Building type
- Resale property
- Year of construction
- 2003
Surface areas and volume
- Areas
- Living area
- 85 m²
- Exterior space attached to the building
- 8 m²
- External storage space
- 8 m²
- Volume in cubic meters
- 245 m³
Layout
- Number of rooms
- 3 rooms (2 bedrooms)
- Number of bath rooms
- 1 separate toilet
- Number of stories
- 1 story
- Located at
- 2nd floor
- Facilities
- Elevator
Energy
- Energy label
- Heating
- CH boiler
- Hot water
- CH boiler
- CH boiler
- Intergas HRe (gas-fired combination boiler from 2022, in ownership)
Cadastral data
- SLOTEN D 7974
- Cadastral map
- Ownership situation
- Long-term lease
- Fees
- Bought off for eternity
Exterior space
- Balcony/roof terrace
- Balcony present
Garage
- Type of garage
- Parking place
Parking
- Type of parking facilities
- Parking on private property
VVE (Owners Association) checklist
- Registration with KvK
- Yes
- Annual meeting
- Yes
- Periodic contribution
- Yes (€ 202.00 per month)
- Reserve fund present
- Yes
- Maintenance plan
- Yes
- Building insurance
- Yes
Photos 46
Floorplans 2
© 2001-2025 funda















































