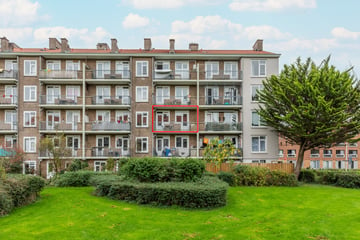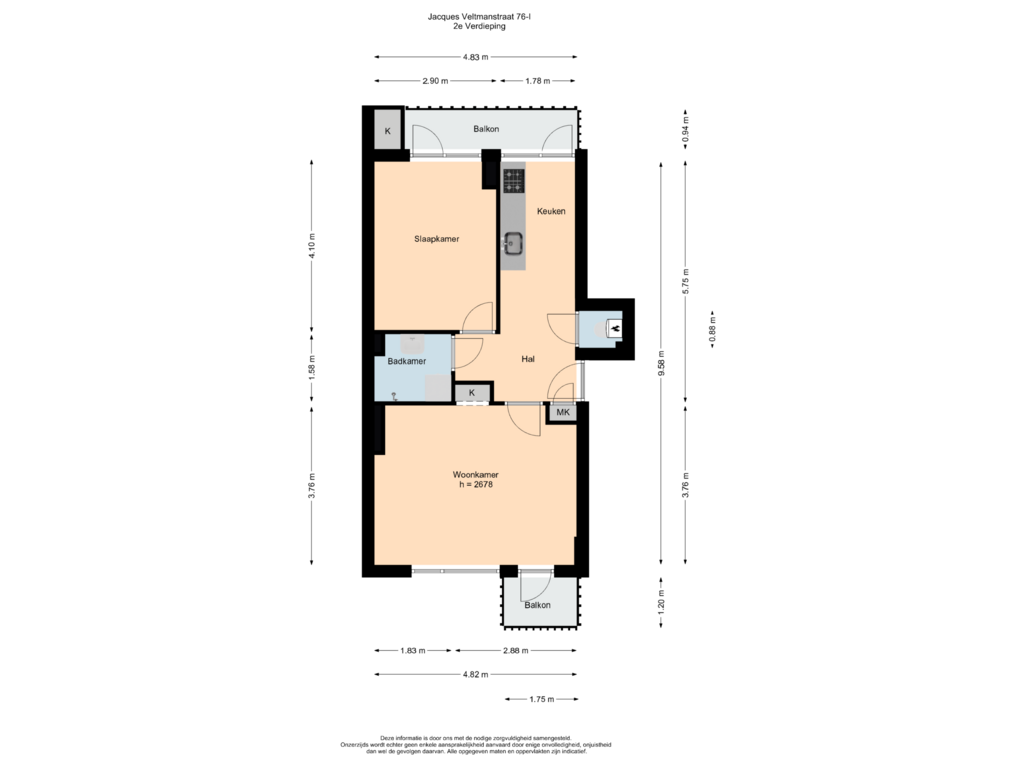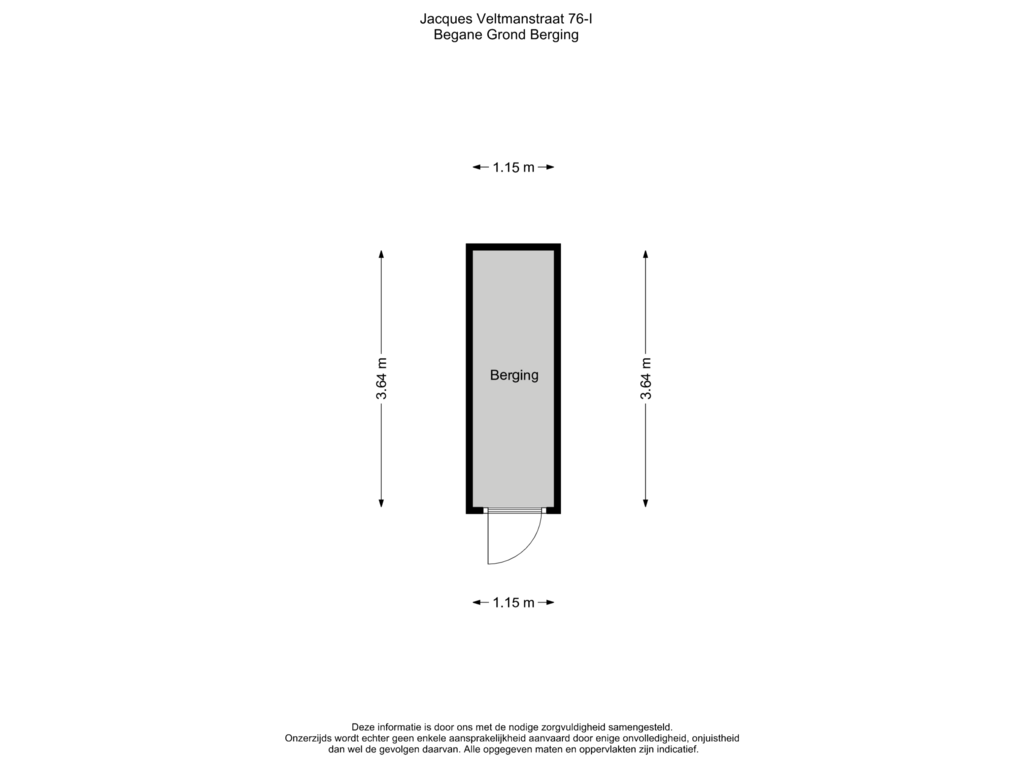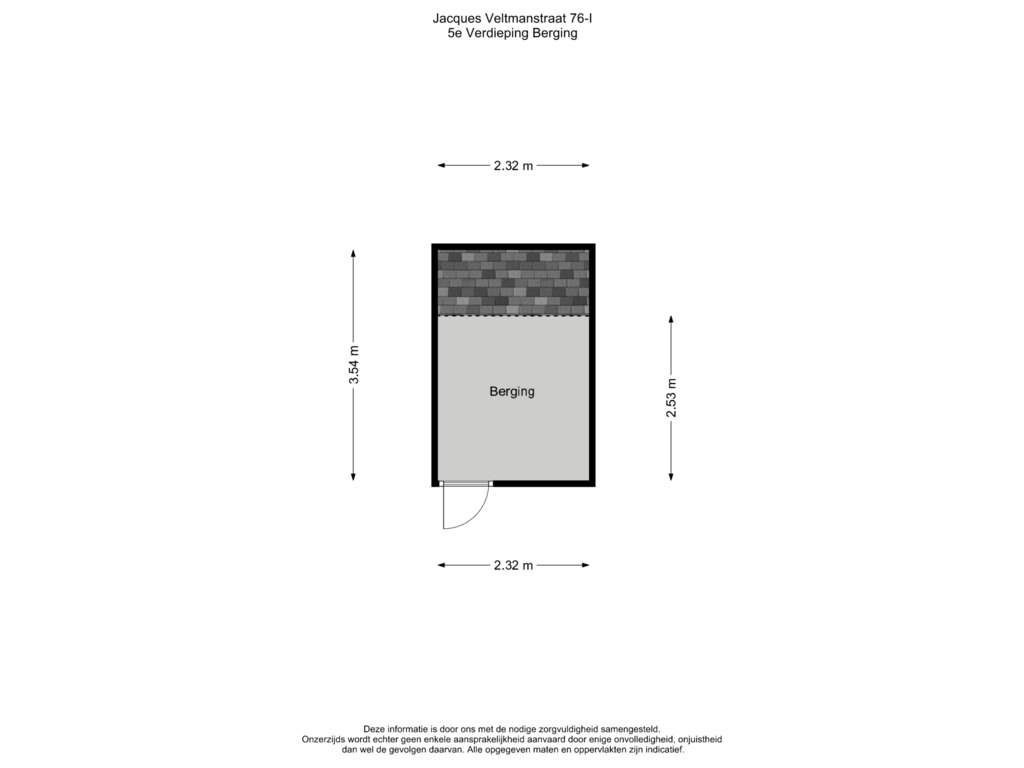
Eye-catcherTurn-key 2-kamerappartement met eeuwigdurende afgekochte erfpacht!
Description
*For English see below*
Dit uitstekend gelegen, direct te betrekken en goed onderhouden tweekamerappartement van ca. 47 m² met twee balkons, zowel op het oosten als het westen, en EEUWIGDUREND AFGEKOCHTE erfpacht is nu te koop!
Het appartement is gelegen op de eerste verdieping in de Jacques Veltmanstraat. Op loopafstand treft u het gezellige Sierplein, waar diverse winkels te vinden zijn, waaronder een Albert Heijn en Dirk-supermarkt. Ook zijn hier diverse overige winkelgelegenheden aanwezig, zoals een drogist, een slagerij, een groentewinkel en op woensdagen zelfs een markt. Ook aan horeca is op het Sierplein keuze te over. Andere voorzieningen, zoals een medisch centrum met apotheek en huisartsen, sportgelegenheden en doe-het-zelf-winkels zijn op korte fietsafstand in de buurt te vinden.
Mocht u toch de gezelligheid van de binnenstad willen opzoeken, dan kan dat gemakkelijk met lijn 2; deze stopt op 100 meter van het appartement en rijdt onder andere naar het Delflandplein, waar u een nog uitgebreider assortiment aan winkels kunt vinden. Ook kunt u met lijn 2 naar het welbekende Vondelpark, Leidseplein, de Dam en tot slot het Centraal Station. Deze locaties zijn ook gemakkelijk met de fiets te bereiken in ca. 10 tot 25 minuten.
Deze locatie is een ideale uitvalsbasis voor reizigers en forenzen, zowel per auto als per OV. U kunt gemakkelijk lopend naar Station Lelylaan, waarvandaan u verder kunt reizen per (snel)bus, metro, tram en trein. Zo staat u vanaf dit station bijvoorbeeld al in 10 minuten op Schiphol!
Vanaf het appartement bent u zo op de uitvalswegen A10, A4, A5 en A9, binnen 5 tot 10 minuten rijden. In de buurt van het appartement kunt u bovendien gemakkelijk parkeren, dankzij de voldoende parkeercapaciteit, zowel in de straat als in de omliggende straten. Er is in deze buurt geen wachtlijst voor een parkeervergunning. Voor uw bezoekers die per auto komen kunt u gebruik maken van bezoekersparkeren tegen een gematigd tarief.
De globale indeling is als volgt:
Besloten entree met bellentableau; middels de trap bereikt u de eerste verdieping.
Vanaf uw eigen voordeur komt u uit in de ruime hal, die u toegang verstrekt tot alle vertrekken.
De riante en uitstekend verlichte woonkamer geniet van een goede lichtinval. Dankzij de raampartij van formaat en de oostelijke ligging kunt u elke dag optimaal genieten van een heerlijke ochtendzon. In het verlengde van de woonkamer vindt u het eerste, op het oosten gesitueerde balkon, dat zich perfect leent voor koffie in de ochtend!
De nette en uitstekend onderhouden open keuken, die door de ligging goed aansluit bij de woonkamer, geniet van een gunstige lichtinval dankzij de openslaande deur en de raampartij. Deze strategische opstelling zorgt ervoor dat koken een sociale en gezellige aangelegenheid wordt, terwijl u tegelijkertijd kunt genieten van het uitzicht over de groene en ruime binnentuin. De open keuken is voorzien van diverse inbouwapparatuur, te weten, een vaatwasser, oven, 4-pits gasfornuis en een afzuigkap.
Vanuit de keuken heeft u toegang tot het ruime en westelijk gelegen balkon aan de achterzijde van het appartement. Het balkon is ruim van opzet en ligt mooi in de middagzon. Tevens is de serene en groene binnentuin gunstig. De netjes onderhouden binnentuin wekt de allure van een eigen park achter uw woning.
De slaapkamer is rechthoekig van formaat en wordt goed natuurlijk verlicht dankzij de royale raampartij. Hier bevindt zich een tweede deur naar het balkon, waardoor u van dezelfde gunstige zonligging en uitzicht geniet als vanuit de keuken. Alle wanden zijn netjes en strak gestuukt, evenals bijvoorbeeld de woonkamer en de open keuken.
De badkamer is smaakvol uitgevoerd en goed onderhouden. De wanden zijn netjes betegeld tot het plafond, en de badkamer is voorzien van een douchecabine, wasmachineaansluiting en een wastafel. Ook zijn hier inbouwspots gerealiseerd.
Verder is vanuit de hal het separate toilet te vinden, dat evenals de badkamer netjes is betegeld; ook is hier een fonteintje aanwezig.
In de bovenbouw is er een bij het appartement behorende, riante berging gesitueerd. Op de begane grond bevindt eveneens een bij het appartement behorende berging, met meer dan voldoende ruimte voor uw fiets(en) of scooter.
Bijzonderheden:
- Bouwjaar: 1956
- Direct te betrekken
- Erfpacht: EEUWIGDUREND AFGEKOCHT!!
- Energielabel D
- Balkons op het oosten en westen, zowel ochtend- als avondzon
- Riante bergingen in de bovenbouw en op de begane grond
- Intergas HRE Cw3 CV-ketel uit 2023
- Actieve & professionele VvE; de servicekosten bedragen € 80,23 per maand
- Overname inboedel (roerende zaken) mogelijk
- Niet-bewoningsclausule van toepassing
- Oplevering kan snel
Kortom: een goed onderhouden, direct te betrekken en heerlijk verlicht appartement op een uitstekende locatie. Een perfecte balans tussen rustig wonen en de bedrijvigheid van de stad.
Bel nu voor het maken van een bezichtigingsafspraak naar 020-419 30 09!
--------------------------------------------------------------------------------------------------------------------------------------------------------------------------------------------------------------------------------------------------------------------------------------------------------------------
This excellently located, turn-key and well maintained two-bedroom apartment of approx. 47 m² with two balconies, facing east and west, and a PERPETUALLY BOUGHT-OFF LEASHOLD is now for sale!
The apartment is located on the first floor in the Jacques Veltmanstraat. Within walking distance you will find the lively Sierplein, where several stores can be found, including an Albert Heijn and Dirk supermarket. There are also several other stores here, such as a drugstore, a butcher, a greengrocer's store and even a market on Wednesdays. The Sierplein also offers a wide range of catering establishments. Other amenities, such as a medical center with a pharmacy and general practitioners, sports facilities and do-it-yourself stores are a short bike ride away.
Should you still want to visit the coziness of the city center, you can easily do so with line 2; it stops 100 meters from the apartment and goes, among other things, to the Delflandplein, where you can find an even wider range of stores. You can also take line 2 to the well-known Vondelpark, Leidseplein, Dam Square and finally Central Station. These locations can also be easily reached by bike in about 10 to 25 minutes.
This location is an ideal base for travelers and commuters, both by car and public transport. You can easily walk to Lelylaan Station, from where you can travel further by (express) bus, metro, tram and train. For example, from this station you can be at Schiphol Airport in 10 minutes!
From the apartment you can reach the A10, A4, A5 and A9 highways within 5 to 10 minutes. Near the apartment you can also easily park, thanks to the sufficient parking capacity, both in the street and in the surrounding streets. There is no waiting list for a parking permit in this neighborhood. For your visitors who come by car, you can use visitor parking at a reduced rate.
The overall layout is as follows:
Enclosed entrance with doorbell panel; through the stairs you reach the second floor.
From your own front door you enter the spacious hall, which provides access to all rooms.
The spacious and well-lit living room enjoys good light. Thanks to the large windows and the eastern location, you can fully enjoy a wonderful morning sun every day. As an extension of the living room you will find the first, east-facing balcony, which is perfect for morning coffee!
The neat and excellently maintained open kitchen, which is well connected to the living room due to its location, enjoys a favorable light thanks to the door and windows. This strategic arrangement ensures that cooking becomes a social and cozy affair, while at the same time you can enjoy the view of the green and spacious courtyard garden. The open kitchen is equipped with several built-in appliances, namely, a dishwasher, oven, 4-burner stove and an extractor.
From the kitchen you have access to the spacious and west facing balcony at the rear of the apartment. The balcony is spacious and nicely located in the afternoon sun. Also convenient is the serene and green courtyard garden. The neatly maintained courtyard garden creates the allure of a private park behind your home.
The bedroom is rectangular in size and is well naturally lit thanks to the generous window. Here is a second door to the balcony, allowing you to enjoy the same favorable sun exposure and views as from the kitchen. All walls are neatly and nicely plastered, as well as, for example, the living room and the open kitchen.
The bathroom is tastefully executed and well maintained. The walls are neatly tiled to the ceiling, and the bathroom has a shower stall, washing machine connection and a sink. Also here are recessed spotlights realized.
Furthermore, from the hall you can find the separate toilet, which like the bathroom is neatly tiled; there is also a sink here.
In the superstructure there is a spacious storage room belonging to the apartment. On the first floor there is also a storage room belonging to the apartment, with more than enough space for your bike (s) or scooter.
Particulars:
- Year built: 1956
- Turn-key
- Leasehold: PERPETUALLY BOUGHT-OFF LEASEHOLD!
- Energy label D
- Balconies on the east and west, both morning and evening sun
- Spacious storage rooms in the superstructure and on the first floor
- Intergas HRE Cw3 central heating boiler from 2023
- Active and professional VvE, the service costs are € 80,23 per month
- Acquisition of contents (movables) possible
- Non-occupancy clause applies
- Delivery can be quick
In short: a well maintained, immediately move in and lovely bright apartment in an excellent location. A perfect balance between quiet living and the hustle and bustle of the city.
Call now to make an appointment for a viewing to 020-419 30 09!
Deze woning wordt aangeboden door Nieuw West Makelaardij. Hoewel wij ons uiterste best hebben gedaan om de informatie inzake bovengenoemd object zo goed als mogelijk samen te stellen volgt hieronder een disclaimer.
Deze woning is gemeten volgens de Meetinstructie. De Meetinstructie is gebaseerd op de NEN2580. De Meetinstructie is bedoeld om een meer eenduidige manier van meten toe te passen voor het geven van een indicatie van de gebruiksoppervlakte. De Meetinstructie sluit verschillen in meetuitkomsten niet volledig uit, door bijvoorbeeld interpretatieverschillen, afrondingen of beperkingen bij het uitvoeren van de meting. Hoewel wij de woning met veel zorg hebben opgemeten kan het zijn dat er verschillen zijn in de afmetingen. Noch verkoper noch de makelaar accepteert enige aansprakelijkheid voor deze verschillen. De maatvoeringen worden door ons gezien als zuiver indicatief. Indien de exacte maatvoering voor u van belang is, raden wij u aan de maten zelf te (laten) meten.
Deze informatie is door ons met de nodige zorgvuldigheid samengesteld. Onzerzijds wordt echter geen enkele aansprakelijkheid aanvaard voor enige onvolledigheid, onjuistheid of anderszins, dan wel de gevolgen daarvan. Alle opgegeven maten en oppervlakten zijn indicatief. Van toepassing zijn de NVM voorwaarden. Deze woning is aangemeld door een gecertificeerd NVM makelaar.
Features
Transfer of ownership
- Asking price
- € 349,000 kosten koper
- Asking price per m²
- € 7,426
- Listed since
- Status
- Sold under reservation
- Acceptance
- Available in consultation
- VVE (Owners Association) contribution
- € 80.23 per month
Construction
- Type apartment
- Upstairs apartment (apartment)
- Building type
- Resale property
- Year of construction
- 1956
- Type of roof
- Flat roof covered with asphalt roofing
Surface areas and volume
- Areas
- Living area
- 47 m²
- Exterior space attached to the building
- 7 m²
- External storage space
- 10 m²
- Volume in cubic meters
- 159 m³
Layout
- Number of rooms
- 2 rooms (1 bedroom)
- Number of bath rooms
- 1 bathroom and 1 separate toilet
- Bathroom facilities
- Shower, sink, and washstand
- Number of stories
- 1 story
- Located at
- 1st floor
- Facilities
- Passive ventilation system
Energy
- Energy label
- Insulation
- Double glazing
- Heating
- CH boiler
- Hot water
- CH boiler
- CH boiler
- Intergas HRE Cw3 (gas-fired combination boiler from 2023, in ownership)
Cadastral data
- SLOTEN NOORD-HOLLAND D 9179
- Cadastral map
- Ownership situation
- Municipal ownership encumbered with long-term leaset
- Fees
- Bought off for eternity
Exterior space
- Location
- Alongside a quiet road and in residential district
- Balcony/roof terrace
- Balcony present
Storage space
- Shed / storage
- Storage box
Parking
- Type of parking facilities
- Paid parking and resident's parking permits
VVE (Owners Association) checklist
- Registration with KvK
- Yes
- Annual meeting
- Yes
- Periodic contribution
- Yes (€ 80.23 per month)
- Reserve fund present
- Yes
- Maintenance plan
- Yes
- Building insurance
- Yes
Photos 56
Floorplans 3
© 2001-2025 funda


























































