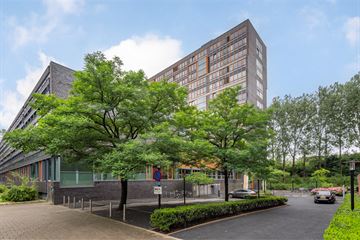
Description
Well maintained 3-room flat with 2 parking spaces in the 'Uptown' part of the beautiful new building complex 'New York-Amsterdam' (2003) in Amsterdam West. The flat is located on the eleventh floor and has a beautiful view. There is a possibility of buying a parking space in the basement.
Lay-out:
Entrance through spacious central hall, lift to 9th floor from where a pleasant light, carpeted corridor leads to the front door.
Entrance hall, toilet with washbasin, semi-open kitchen with appliances, bathroom with bath, shower and washbasin, spacious bedroom, spacious and very bright living room with access to the loggia with stunning views. Spacious storage room in the flat itself.
Situated in closed basement, next to the parking spaces, there is a common bicycle storage.
The second bedroom has access to the loggia.
Ground lease:
The land has been granted by the municipality of Amsterdam in a long lease. The conditions of 2000 apply. The canon is prepaid until 15 March 2052.
Owners' Association:
It concerns a professionally managed VVE. The administration is done by Munnik VVE beheer. The service costs are € 174,60 per month.
Parking:
In the underground parking garage.
Area:
The modern complex 'Uptown' is located on the edge of the popular Amsterdam South and close to the Vondelpark and Rembrandtpark. In the immediate vicinity you will find all shops for your daily and non-daily needs, nice (food) bars, restaurants and various other recreational facilities such as gyms, swimming pools and theatres. Because of its convenient location (next to the A10 ring road and within walking distance of Lelylaan station), you have optimal accessibility to Schiphol Airport (7 minutes by train), Zuid/WTC (5 minutes by metro) and the city centre. Sloterpas is about 700m from the flat. Leidseplein is 15 minutes by bike from this location.
Details:
- Built in 2003
- Living surface 92 m2 (NEN 2850)
- Loggia 6 m2 (NEN 2850)
- 2 spacious bedrooms
- Energy label A
- Service costs 174,60 per month
- Professionally managed VVE (Munnik VVE management)
- Communal bike storage in basement
- Parking place in the basement asking price €25.000 kk
- Preferred notary Diemer Notariaat
Features
Transfer of ownership
- Last asking price
- € 600,000 kosten koper
- Asking price per m²
- € 6,522
- Status
- Sold
- VVE (Owners Association) contribution
- € 169.50 per month
Construction
- Type apartment
- Upstairs apartment (apartment)
- Building type
- Resale property
- Year of construction
- 2003
- Type of roof
- Flat roof covered with asphalt roofing
Surface areas and volume
- Areas
- Living area
- 92 m²
- Exterior space attached to the building
- 7 m²
- External storage space
- 13 m²
- Volume in cubic meters
- 283 m³
Layout
- Number of rooms
- 3 rooms (2 bedrooms)
- Number of bath rooms
- 1 bathroom and 1 separate toilet
- Bathroom facilities
- Shower, double sink, and bath
- Number of stories
- 1 story
- Located at
- 11th floor
- Facilities
- Elevator and mechanical ventilation
Energy
- Energy label
- Insulation
- Roof insulation, triple glazed, double glazing, eco-building, partly double glazed, no cavity wall, mostly double glazed, energy efficient window, draft protection, insulated walls, floor insulation, completely insulated and secondary glazing
- Heating
- CH boiler
- Hot water
- CH boiler
- CH boiler
- Intergas (gas-fired combination boiler from 2003, in ownership)
Cadastral data
- SLOTEN NOORD-HOLLAND D 7977
- Cadastral map
- Ownership situation
- Municipal ownership encumbered with long-term leaset
- Fees
- Paid until 30-07-2052
Exterior space
- Location
- Unobstructed view
Garage
- Type of garage
- Underground parking
VVE (Owners Association) checklist
- Registration with KvK
- Yes
- Annual meeting
- Yes
- Periodic contribution
- Yes (€ 169.50 per month)
- Reserve fund present
- Yes
- Maintenance plan
- Yes
- Building insurance
- Yes
Photos 37
© 2001-2025 funda




































