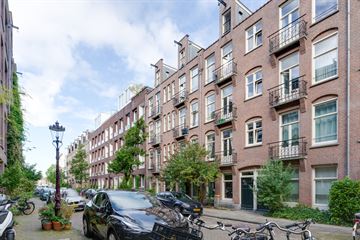
Description
Looking for a nice, light and, above all, nice apartment within walking and cycling distance of everything Amsterdam has to offer? Found! This apartment has a neat finish and is ideal for the student or as a pied-à-terre with the Amstel around the corner.
LOCATION/AREA
Beautifully located, in one of the most popular neighborhoods in Amsterdam. Within cycling distance of Utrechtsestraat, Carré, Albert Cuypmarkt and Oosterpark. The Jan Bernardusstraat is around the corner from a large number of HBO institutions (HVA) and many trendy restaurants on the Wibautstraat and Weesperzijde, such as Hesp and the IJsbreker with beautiful terraces on the Amstel. In the summer, Weesperzijde is a wonderful place where you can relax by the water and take a dip in the Amstel. A dream of a location for riders and cyclists; take a run along the Amstel in the morning or evening sun.
ACCESSIBILITY
The Amstel station is a 2-minute walk away and the Ring A10 can be reached within 7 minutes by car. You can reach Central Station within fifteen minutes by bike.
APARTMENT LAYOUT
From the entrance on the ground floor, a spacious staircase and wide staircase lead to the 4th, and top, floor where this nice apartment is located. This apartment is particularly light due to the dormer windows at the front and back and the skylight in the middle of the house. The kitchen with built-in appliances is located in the middle and the bathroom at the rear of the apartment has a walk-in shower, sink, toilet and washing machine connections.
SPACE
Living area: 24m²
Volume: 76.90m³
CADASTRAL DATA
Municipality: Amsterdam
Section: W
Number: 8796
Index: 26
Total share in the VvE: 40/1210
YEAR OF CONSTRUCTION
1911
OWNERSHIP
The house is located on private land. Leasehold does not apply.
OWNERS ASSOCIATION
Owners' Association “VvE Jan Bernardusstraat 21-23-25” is registered under Chamber of Commerce number 55692028. The Vve consists of 30 apartments. The monthly service costs are €127.49 for the apartment. The administration is professionally managed by VvE Beheer Amsterdam.
MAINTENANCE
The apartment and building are well maintained. The building is actively maintained by the VvE and there is a multi-year maintenance plan in place.
PARKING
According to information from the municipality of Amsterdam: there is currently a waiting list for this permit area with an estimated waiting time of 6 months. A parking permit for residents costs €186.29 per 6 months. The first permit period can be shorter or longer than 6 months. The costs may therefore differ. A second permit is not possible.
ADDITIONAL INFORMATION
· The apartment is located on private land
· Active and professional homeowners' association
· Mentioned dimensions are in accordance with NEN-2580
· Delivery is in consultation
· Notary is the buyer's choice, provided that the deed of sale is in accordance with the Model Ring at a notary in Greater Amsterdam
Features
Transfer of ownership
- Last asking price
- € 260,000 kosten koper
- Asking price per m²
- € 10,833
- Status
- Sold
- VVE (Owners Association) contribution
- € 127.49 per month
Construction
- Type apartment
- Upstairs apartment (apartment)
- Building type
- Resale property
- Year of construction
- 1911
- Type of roof
- Combination roof
Surface areas and volume
- Areas
- Living area
- 24 m²
- Volume in cubic meters
- 77 m³
Layout
- Number of rooms
- 1 room (1 bedroom)
- Number of bath rooms
- 1 bathroom
- Bathroom facilities
- Shower, toilet, and sink
- Number of stories
- 1 story
- Located at
- 4th floor
- Facilities
- Skylight, french balcony, and mechanical ventilation
Energy
- Energy label
- Insulation
- Double glazing
- Heating
- CH boiler
- Hot water
- CH boiler
- CH boiler
- Intergas Kombi Kompakt HRE 24/18 A (gas-fired combination boiler from 2023, in ownership)
Cadastral data
- AMSTERDAM W 8796
- Cadastral map
- Ownership situation
- Full ownership
Exterior space
- Balcony/roof garden
- French balcony present
Parking
- Type of parking facilities
- Paid parking and public parking
VVE (Owners Association) checklist
- Registration with KvK
- Yes
- Annual meeting
- Yes
- Periodic contribution
- Yes (€ 127.49 per month)
- Reserve fund present
- Yes
- Maintenance plan
- Yes
- Building insurance
- Yes
Photos 30
© 2001-2024 funda





























