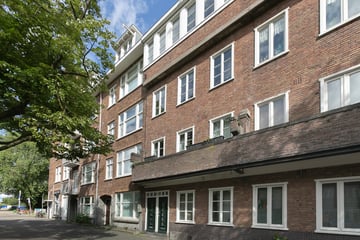
Description
Welcome to this very bright and modern 2-room apartment with a spacious storage room, located on private land on the Jan Evertsenstraat 156-II in Amsterdam!
LOCATION
This cozy apartment is ideally located in the popular neighborhood De Baarsjes, a few minutes' walk from the lively Mercatorplein. Here you will find various stores for your daily groceries and nice small specialty stores.
Public transportation is excellent with several streetcar and bus lines within walking distance. The proximity of the Rembrandtpark (1 minute walk), Erasmuspark (8 minutes' walk), and Vondelpark (10 minutes by bike) offers you plenty of opportunities for relaxation and recreation.
LIVING
The living room is located at the front of the apartment and gives a spacious feeling due to the large windows that let in lots of natural light. The layout is perfect for a dining table for 6 and a large lounge sofa.
You have a beautiful view of the Rembrandt Park and there is a pleasant atmosphere with lots of light throughout the day.
COOKING
The kitchen is located at the rear of the apartment, is mainly practical and compact with lots of storage space. Here you can easily store all your cooking utensils and prepare delicious meals.
SLEEPING AND BATHING
The bedroom is also located at the quiet rear of the apartment and a bed of 180 cm or even 200 cm wide can be easily accommodated here. The French doors give direct access to the balcony.
The recently renovated bathroom (March 2024) is fantastic and due to the seller's modern taste has really become a picture. Plumbing is copper-colored, a rain shower, floating toilet, and an anti-fog mirror complete it. The walls, ceiling and floor are finished with concrete ciré for a sleek yet warm look.
OUTSIDE
The rear balcony is a whopping 6 meters wide and gives you plenty of room to relax outside. The balcony was recently renovated (May 2024) with new decking.
On the attic floor, the flat roof is adjacent to the storage room. This offers possibilities for a roof terrace.
LIVING AREA
The living area of the house is 50 m2, excluding the storage room and outdoor space.
The house is measured by an external agency in accordance with NEN2580. The measurement report is available.
STORAGE
On the top floor there is a spacious storage room, nicely finished with window, adjacent to the flat roof and ideal for use as a study.
FEATURES
-Living space: 50 sqm (NEN2580 measurement certificate available)
-Own land
-Double glazing
-Spacious storage room in the attic
-Possibilities for a roof terrace
-Service costs: € 80,- per month.
-Recently renovated bathroom (March 2024) and balcony (May 2024)
-Well insulated floor and ceiling with Easycell insulation
VVE
The Association of Owners (VVE) is active and well organized, with a monthly contribution of € 80, -
SPLITS
The apartment is split into and is located on the second floor of the building.
OWNERSHIP SITUATION
The apartment is located on private land, so no ground lease!
DELIVERY
In consultation
Disclaimer
This information has been carefully compiled. From our side no liability is accepted for any incompleteness, inaccuracy or the consequences thereof. All dimensions and surface areas are indicative.
Features
Transfer of ownership
- Last asking price
- € 415,000 kosten koper
- Asking price per m²
- € 8,300
- Service charges
- € 80 per month
- Status
- Sold
- VVE (Owners Association) contribution
- € 0.00 per month
Construction
- Type apartment
- Upstairs apartment (apartment)
- Building type
- Resale property
- Construction period
- 1906-1930
- Type of roof
- Combination roof covered with asphalt roofing and roof tiles
Surface areas and volume
- Areas
- Living area
- 50 m²
- Exterior space attached to the building
- 7 m²
- External storage space
- 8 m²
- Volume in cubic meters
- 133 m³
Layout
- Number of rooms
- 3 rooms (1 bedroom)
- Number of bath rooms
- 1 bathroom
- Bathroom facilities
- Walk-in shower, toilet, sink, and washstand
- Number of stories
- 1 story and an attic
- Located at
- 3rd floor
- Facilities
- Mechanical ventilation and TV via cable
Energy
- Energy label
- Insulation
- Double glazing
- Heating
- CH boiler
- Hot water
- CH boiler
- CH boiler
- VHR-C (gas-fired combination boiler from 2003, in ownership)
Cadastral data
- SLOTEN L 2638
- Cadastral map
- Ownership situation
- Full ownership
Exterior space
- Location
- Alongside park, in residential district and open location
- Balcony/roof terrace
- Balcony present
Storage space
- Shed / storage
- Storage box
- Facilities
- Electricity
- Insulation
- Double glazing
Parking
- Type of parking facilities
- Paid parking, public parking and resident's parking permits
VVE (Owners Association) checklist
- Registration with KvK
- Yes
- Annual meeting
- Yes
- Periodic contribution
- Yes (€ 0.00 per month)
- Reserve fund present
- Yes
- Maintenance plan
- No
- Building insurance
- Yes
Photos 40
© 2001-2024 funda







































