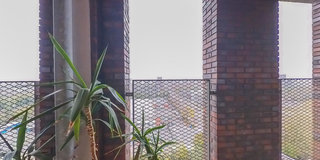Jan Evertsenstraat 6471061 XZ AmsterdamOvertoomse Veld-Noord
- 94 m²
- 2
€ 625,000 k.k.
Description
What an attractive and comfortable apartment this is!
In an excellently maintained apartment complex (2008) lies this beautiful and attractive apartment. The 3-room apartment is located on the 14th floor and has a fantastic unobstructed view of the surroundings. The apartment has a full-width balcony, a spacious, bright living room with a beautiful kitchen and two nice bedrooms. You can park your car in the underground car park. What luxury and this at cycling distance from the bustling centre of Amsterdam! Has your interest been piqued?
We take you through:
• Living pleasure: 94 m2
• Spacious cosy living room with doors to the narrow balcony
• Beautiful unobstructed views over the surroundings
• Beautiful kitchen (2024) with high-quality built-in appliances
• Two nice bedrooms
• High windows
• Neat sanitary fittings
• Central location
• Situated in a green area with benches and play facilities
• Own place in the parking garage
• Shared bicycle storage
• Leasehold bought off until 2056 no canon.
Let's show you around!
Ground floor:
Closed, covered entrance with doorbella and intercom. Neatly maintained communal hallway with lifts.
Apartment:
The lift takes us to the 14th floor and the front door of the apartment. Entrance with storage closet and directly on your left and right you will find a bedroom. The largest bedroom has a closet. The bedrooms have high windows and a nice light. Further down the hallway, you will find the separate floating toilet and the bathroom. The spacious bathroom has a vanity unit with sink and mirror and a shower. Opposite the bathroom you will find a storage room with the connection for washer and dryer. At the end of the hallway is access to the spacious, bright living room with open kitchen. The cosy living room has high windows at the front with three inward-swinging doors to a narrow balcony. Here you have beautiful views of the surrounding area. At the back of the living room you will find the beautiful L-shaped kitchen. The kitchen (2024) has salmon pink and walnut wooden fronts and a natural stone counter top. The kitchen is equipped with various modern built-in appliances. You cook electric here and you have an extractor in the slab. On the floor of the entire apartment is a PVC laminate floor and the ceilings and walls are finished sleekly and sometimes decoratively. The living room has enough space for a spacious seating area and a large dining table for socialising with friends and family.
Parking:
You have your own parking space in the car park. In the street, parking is by parking permit.
Bicycle storage:
The complex has a shared bike shed.
Outdoor space:
There is ample green outdoor space with room for benches and play area for children.
Do you already know the area?
This apartment (2008) is located in the quiet and cosy Overtoomse Veld neighbourhood. You live here at cycling distance from the city centre, where you will find numerous amenities and cultural facilities. The supermarket is within walking distance and so are childcare and schools. A restaurant and some medical facilities are also close by. Various sports facilities are easily accessible on foot or by bike.
The bus stop is a short walk away, while several railway stations are easily accessible by bike. By car, the A10 ring road, with connections to motorways to all parts of the country, can be reached in a short time.
Good to know:
• Attractive and comfortable 3-room apartment with narrow balcony and unobstructed views
• Well-insulated. Energy label: A
• Supermarket, childcare and schools nearby
• Within cycling distance of the vibrant centre of Amsterdam
• Excellent public transport
• Own place in the parking garage
• Easy access to main roads
• The property is subject to ground lease. Bought off until 1-3-2056
Features
Transfer of ownership
- Asking price
- € 625,000 kosten koper
- Asking price per m²
- € 6,649
- Listed since
- Status
- Available
- Acceptance
- Available in consultation
- VVE (Owners Association) contribution
- € 182.00 per month
Construction
- Type apartment
- Mezzanine (apartment)
- Building type
- Resale property
- Year of construction
- 2008
- Accessibility
- Accessible for people with a disability and accessible for the elderly
- Type of roof
- Flat roof covered with asphalt roofing
- Quality marks
- Energie Prestatie Advies
Surface areas and volume
- Areas
- Living area
- 94 m²
- Exterior space attached to the building
- 5 m²
- External storage space
- 10 m²
- Volume in cubic meters
- 302 m³
Layout
- Number of rooms
- 3 rooms (2 bedrooms)
- Number of bath rooms
- 1 bathroom and 1 separate toilet
- Bathroom facilities
- Shower and washstand
- Number of stories
- 1 story
- Located at
- 14th floor
- Facilities
- Optical fibre, mechanical ventilation, and TV via cable
Energy
- Energy label
- Insulation
- Completely insulated
- Heating
- District heating
- Hot water
- District heating
Cadastral data
- SLOTEN NOORD-HOLLAND D 9278
- Cadastral map
- Ownership situation
- Ownership encumbered with long-term leaset
Exterior space
- Location
- Alongside busy road and unobstructed view
- Balcony/roof terrace
- Balcony present
Garage
- Type of garage
- Underground parking
Parking
- Type of parking facilities
- Paid parking and parking garage
VVE (Owners Association) checklist
- Registration with KvK
- Yes
- Annual meeting
- Yes
- Periodic contribution
- Yes (€ 182.00 per month)
- Reserve fund present
- Yes
- Maintenance plan
- Yes
- Building insurance
- Yes
Want to be informed about changes immediately?
Save this house as a favourite and receive an email if the price or status changes.
Popularity
0x
Viewed
0x
Saved
25/11/2024
On funda







