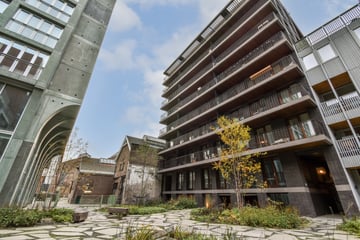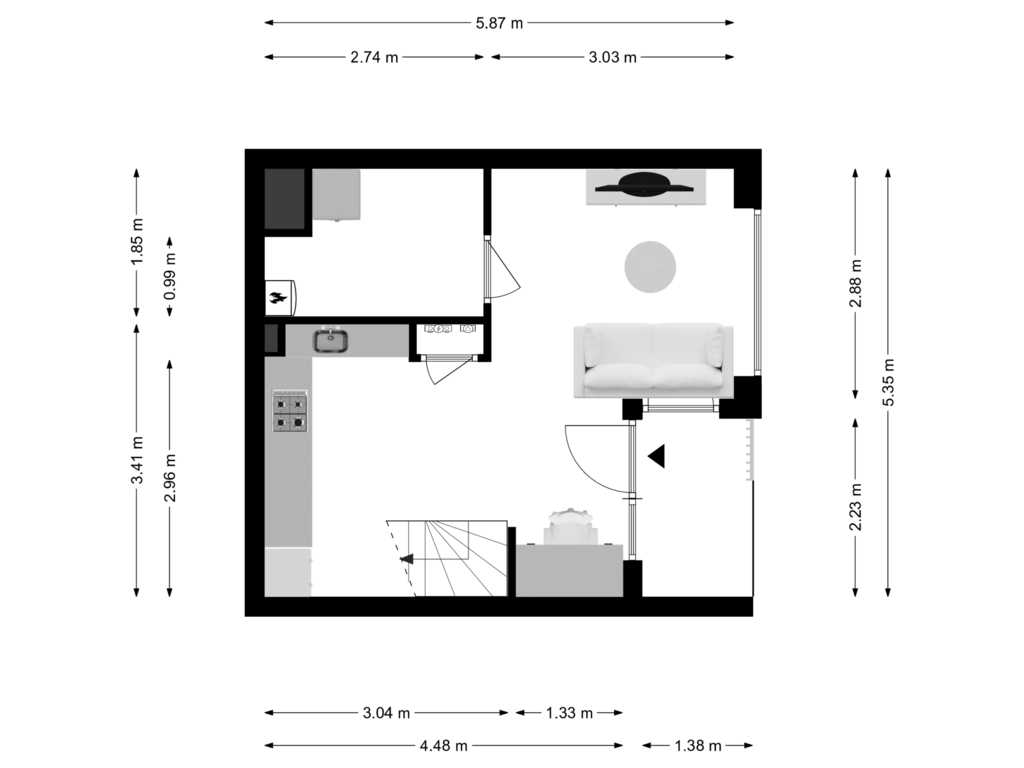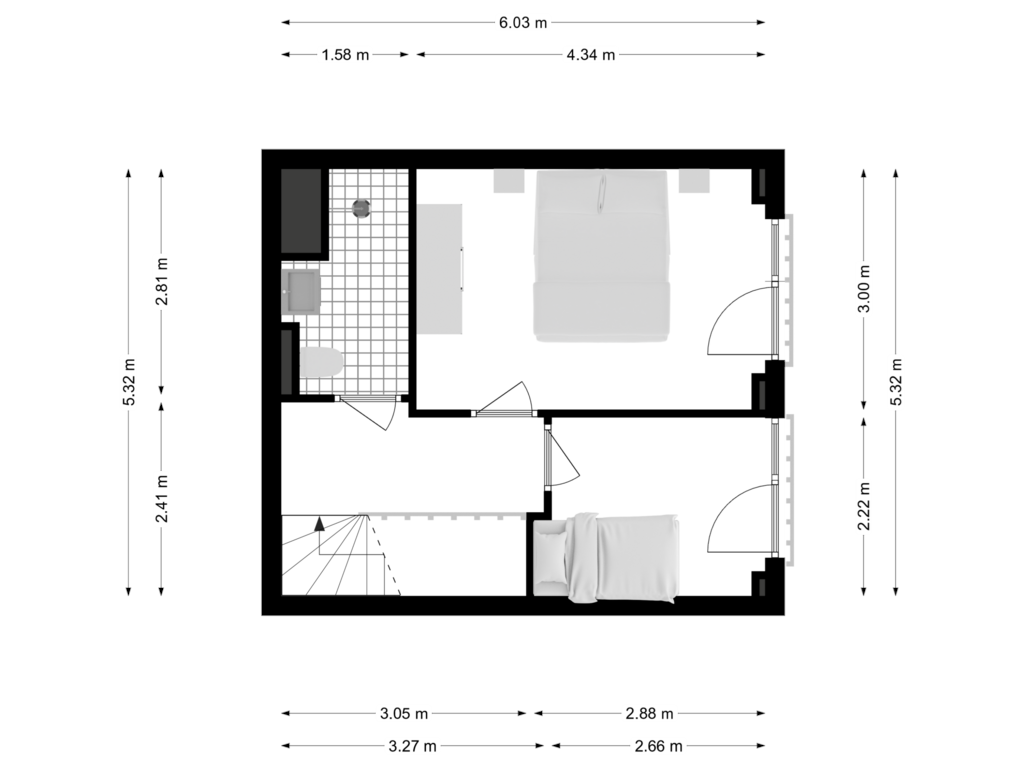
Jan Kiststraat 111018 PM AmsterdamOostenburg
€ 640,500 k.k.
Eye-catcherDubbele benedenwoning met 2 slaapkamers op het Cruquiuseiland
Description
In the dynamic and sustainable Oostenburg, right in the center of Amsterdam, is this modern apartment (Label A+++) located on the ground and second floor. There is plenty of light through the large windows overlooking the quiet courtyard garden. Its location in the center of Amsterdam offers the benefits of the city, without living in the tourist area. The building features a communal ecological roof garden (accessible by elevator) and is located on private land. There is also a communal bike shed and separate storage room.
The building, the Emperor, was designed by the renowned architects of OZ and Workshop Architects and is built with anthracite masonry (ecobrick) and deep blasted concrete. The steel facades give it industrial character. On the first floor you will find indoor bicycle storage and the elevator. The neighborhood is very friendly and car-free, which provides a quiet and pleasant living environment. There is also the possibility of a parking subscription at Q-Park at a reduced rate.
Layout
Upon entering you will enter a the living room with open kitchen. At the rear of the house is a modern open kitchen. Adjacent is the dining table and on the right side is the seating area created. There is also a nice storage space. A staircase takes you to the second floor of the lower house. Here you will find the two bedrooms as well as the modern and luxuriously finished bathroom.
The living room has a stylish wooden herringbone floor and offers plenty of natural light through the large windows. The open kitchen has a luxurious finish and is equipped with a Bora induction hob with four cooking zones, a combination oven, dishwasher, fridge freezer and Quooker.
Surroundings
Eiland Oostenburg is a young, lively and car-free neighborhood in the heart of Amsterdam. The area offers the advantages of the city center, but without the busy tourist character. In front of the door you will find the quiet canal the Wittenburgervaart. The neighborhood is in full development and will soon transform into a vibrant area with new eateries, boutiques and creative hotspots. Nearby are popular restaurants such as Roest, Coulisse, Spirit, Kapari and Fromagerie Kef. For daily shopping you can visit the Vomar, several neighborhood supermarkets and the iconic Peanut Butter Shop.
Accessibility
The apartment has excellent accessibility, the city is at your feet. Central Station and Muiderpoort Station are less than 10 minutes by bike, thanks in part to the newly constructed bike path. The 1st Leeghwaterstraat streetcar stop and several bus stops are just a 5-minute walk away. Through the Piet Hein tunnel, the A10 ring road is quickly and easily accessible.
Details
Sustainably built with the latest insulation techniques, solar panels (general areas), a heat pump and a heat recovery system
Communal ecological roof garden (accessible by elevator)
Semi-public courtyard garden
Bicycle shed and storage space
Energy label A+++
Home automation system available
Underfloor heating throughout the apartment
Located on own ground
Built in 2021
High quality finishing with luxurious appearance
VvE contribution is € 163,42 per month
Possibility for a parking subscription at Q-Park at reduced rates
Features
Transfer of ownership
- Asking price
- € 640,500 kosten koper
- Asking price per m²
- € 10,675
- Listed since
- Status
- Available
- Acceptance
- Available in consultation
- VVE (Owners Association) contribution
- € 163.42 per month
Construction
- Type apartment
- Ground-floor apartment (apartment)
- Building type
- Resale property
- Year of construction
- 2021
- Accessibility
- Accessible for people with a disability and accessible for the elderly
- Specific
- Furnished
- Type of roof
- Flat roof covered with asphalt roofing
- Quality marks
- SWK Garantiecertificaat
Surface areas and volume
- Areas
- Living area
- 60 m²
- Exterior space attached to the building
- 3 m²
- Volume in cubic meters
- 218 m³
Layout
- Number of rooms
- 4 rooms (2 bedrooms)
- Number of bath rooms
- 1 bathroom
- Number of stories
- 2 stories
- Located at
- Ground floor
- Facilities
- Mechanical ventilation and TV via cable
Energy
- Energy label
- Insulation
- Roof insulation, triple glazed, eco-building, mostly double glazed, energy efficient window, draft protection, insulated walls, floor insulation and completely insulated
- Heating
- Complete floor heating, heat recovery unit and heat pump
- Hot water
- Central facility and solar collectors
Cadastral data
- AMSTERDAM N 4718
- Cadastral map
- Ownership situation
- Full ownership
Exterior space
- Location
- Alongside a quiet road, along waterway, alongside waterfront, in centre, open location and unobstructed view
Storage space
- Shed / storage
- Built-in
Parking
- Type of parking facilities
- Paid parking, public parking and resident's parking permits
VVE (Owners Association) checklist
- Registration with KvK
- Yes
- Annual meeting
- Yes
- Periodic contribution
- Yes (€ 163.42 per month)
- Reserve fund present
- Yes
- Maintenance plan
- Yes
- Building insurance
- Yes
Photos 22
Floorplans 2
© 2001-2025 funda























