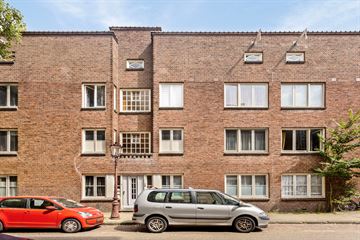
Description
Spacious, neat extended ground floor apartment with lockable studio apartment and garden facing East.
This ground floor apartment with garden and studio apartment has an active association and is located in dynamic residential area De Pijp, near the Amstel river and its side canal “Amstelkanaal”.
The apartment is extended at the rear, has an open kitchen and lots of light through various situated windows and skylights.
The studio apartment is lockable, has a pantry, a private bathroom with toilet, shower, sink and towel radiator; so extremely suitable for a studying child who cannot find an affordable room in the big city but wants to live independently, for a live-in parent or as the current owners have used it, for AirB&B.
Layout
Private entrance, hallway with meter cupboard and access to the lockable studio apartment at the front. In addition, the hall gives access to the main area with a spacious living room with custom sliding wardrobe wall, open kitchen with various appliances, washing machine and central heating setup and French doors to the garden, bathroom with bathtub, washbasin cabinet and toilet, 2 bedrooms, 1 with high sleeper and skylight.
Garden
The well-kept garden is located on the east and has a stone shed.
Location:
The house is located in the southern part of the Pijp on the border with the Rivierenbuurt. Near the stores and restaurants in the Van Woustraat and Rijnstraat. In the neighborhood you will find several playgrounds for children and a nursery just steps away. A 12-minute walk from Amstel station and about 2 minutes to the A10 and A2 motorways.
Details:
Extended ground floor apartment of 72m2;
Has a studio apartment with pantry and bathroom; this space is also easy to add to the house so you get more living space; see extra layouts for possibilities.
Garden of 25m2 with shed facing east;
Heating and hot water by boiler;
Fully double glazed.
Flooring with solid oak wooden floor.
What else you should know:
VvE contribution: euro 91.77 per month.
Professional administrator MVGM;
Active and healthy VVE;
Ground lease bought off until 2058. Owner has not applied for perpetual leasehold.
The non-binding information shown on this website is compiled by us (with care) based on information from the seller (and / or third parties). We do not guarantee its accuracy or completeness. We advise you and/or your broker to contact us if you are interested in one of our homes. We are not responsible for the content of linked websites.
Features
Transfer of ownership
- Asking price
- € 595,000 kosten koper
- Asking price per m²
- € 8,264
- Service charges
- € 92 per month
- Listed since
- Status
- Sold under reservation
- Acceptance
- Available in consultation
Construction
- Type apartment
- Ground-floor apartment (apartment)
- Building type
- Resale property
- Year of construction
- 1925
- Type of roof
- Flat roof covered with asphalt roofing
Surface areas and volume
- Areas
- Living area
- 72 m²
- External storage space
- 5 m²
- Volume in cubic meters
- 239 m³
Layout
- Number of rooms
- 4 rooms (3 bedrooms)
- Number of bath rooms
- 2 bathrooms
- Bathroom facilities
- Bath, 2 toilets, washstand, shower, and sink
- Number of stories
- 1 story
- Located at
- Ground floor
- Facilities
- TV via cable
Energy
- Energy label
- Insulation
- Double glazing
- Heating
- CH boiler
- Hot water
- CH boiler
- CH boiler
- Gas-fired combination boiler from 2016, in ownership
Cadastral data
- AMSTERDAM V 11446
- Cadastral map
- Ownership situation
- Municipal long-term lease (end date of long-term lease: 15-02-2058)
Exterior space
- Location
- Alongside a quiet road and in residential district
- Garden
- Back garden
- Back garden
- 26 m² (4.00 metre deep and 6.50 metre wide)
- Garden location
- Located at the east
Storage space
- Shed / storage
- Detached brick storage
- Facilities
- Electricity
Parking
- Type of parking facilities
- Paid parking and resident's parking permits
VVE (Owners Association) checklist
- Registration with KvK
- Yes
- Annual meeting
- Yes
- Periodic contribution
- Yes
- Reserve fund present
- Yes
- Maintenance plan
- Yes
- Building insurance
- Yes
Photos 35
© 2001-2024 funda


































