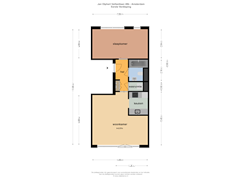Jan Olphert Vaillantlaan 49-B1086 XZ AmsterdamSteigereiland-Zuid
- 55 m²
- 2
€ 425,000 k.k.
Eye-catcherSfeervol appartement met een goede indeling en gezamenlijk dakterras
Description
Welcome to this well-maintained apartment with a good layout and a spacious bedroom (55 m2), located in an attractive street on Steigereiland Zuid of Ijburg!
At the end of the street is the cozy neighborhood café Brasserie Vrijburcht with a terrace on the water. Schools, childcare, shops and the tram stop for line 26 are just a few minutes' walk away. Furthermore, the IJburg Shopping Center (3 minutes), the Diemerpark (5 minutes), the pleasant harbor of IJburg (6 minutes) is a short bike ride away and the beach Blijburg (8 min). The skies on IJburg are different every day and enhance the feeling of freedom and yet so close to the city center.
***English translation below***
Layout:
You reach the house on the first floor via the communal staircase.
You enter the hall with access to all rooms. The living room with kitchen/diner is located at the front of the house. Light enters almost the entire width of the house through the large windows.
There is enough space for a dining and lounge area. The kitchen is equipped with various built-in appliances (ceramic hob, extractor fan, microwave/oven, dishwasher).
The bedroom is located at the rear of the house with a view of the green gardens of the neighbors below.
The bathroom has a bath, toilet and sink.
The laundry room and a built-in cupboard can be reached from the hall.
Finally, there is a lovely shared terrace on the 5th floor.
Location:
The house is located on Steigereiland Zuid, the first island after the Enneüs Heerma Bridge. This island is caused by experimental forms of housing construction, such as self-build homes, floating homes and platform homes, a very varied street scene with a lot of creativity! This was partly due to the variety in free construction. Detached houses, terraced houses, 2-, 3- and 4-storey houses, houses on the water, spacious gardens, inner streets; everything can be found here. At the end of the street is the cozy neighborhood café Brasserie Vrijburcht with a terrace on the water. In the neighborhood and within walking distance there are, among other things, a playground, a gym, a sailing school, a music school, a small local shop, various daycare centers, a restaurant and a theater. Furthermore, one of the largest city parks in Amsterdam is within walking distance; the Diemerpark, where a football and hockey club also have their fields. Less than 5 minutes by bike from Steigereiland, this park has a beautiful small beach where you can swim and sunbathe in the summer. IJburg has several primary schools, the IJburg College (VWO, HAVO and VMBO), health and childcare centers. The shopping center with its excellent fresh shops, a large Albert Heijn & Vomar and Hema in addition to nice restaurants, trendy cafes, yoga studios, fitness centers and Public Library.
Accessibility:
Thanks to the new bicycle bridge over the Amsterdam-Rhine Canal, the city center is easily and easily accessible by bicycle. IJburg is located directly on the A-10 (exit S114) and the Eastern Access to the A-1 and the A-9 are within easy reach. Tram line 26 takes you from IJburg to Central Station in approximately fifteen minutes. Bus 66 (stop 350 meters away) runs to the Arena in fifteen minutes.
Particularities:
• Living area 55 m2;
• 1 Spacious bedroom;
• Shared roof terrace on the 5th floor;
• District heating;
• Located on Steigereiland Zuid of IJburg;
• Leasehold: annual rent: €1350.90;
• Service costs: € 159.92 per month;
• Notary choice of buyer;
• Delivery in consultation.
Features
Transfer of ownership
- Asking price
- € 425,000 kosten koper
- Asking price per m²
- € 7,727
- Listed since
- Status
- Available
- Acceptance
- Available in consultation
- VVE (Owners Association) contribution
- € 159.92 per month
Construction
- Type apartment
- Upstairs apartment (apartment)
- Building type
- Resale property
- Year of construction
- 2006
Surface areas and volume
- Areas
- Living area
- 55 m²
- Volume in cubic meters
- 186 m³
Layout
- Number of rooms
- 3 rooms (2 bedrooms)
- Number of bath rooms
- 1 bathroom
- Bathroom facilities
- Bath, toilet, and sink
- Number of stories
- 1 story
- Located at
- 2nd floor
Energy
- Energy label
- Insulation
- Double glazing
- Heating
- District heating
- Hot water
- District heating
Cadastral data
- AMSTERDAM A 1782
- Cadastral map
- Ownership situation
- Municipal long-term lease (end date of long-term lease: 28-02-2055)
- Fees
- € 1,459.00 per year
Exterior space
- Location
- Alongside a quiet road and in residential district
- Balcony/roof terrace
- Roof terrace present
Parking
- Type of parking facilities
- Public parking and resident's parking permits
VVE (Owners Association) checklist
- Registration with KvK
- Yes
- Annual meeting
- Yes
- Periodic contribution
- Yes (€ 159.92 per month)
- Reserve fund present
- Yes
- Maintenance plan
- Yes
- Building insurance
- Yes
Want to be informed about changes immediately?
Save this house as a favourite and receive an email if the price or status changes.
Popularity
0x
Viewed
0x
Saved
15/11/2024
On funda





