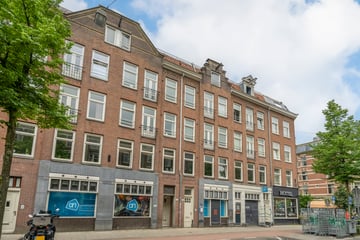
Description
Recently renovated 3-room apartment with balcony, situated on the 2nd floor of a well-maintained complex with storage on the 4th floor, situated on FREEHOLD GROUND (NO LEASE!)
This modern and bright house is completely finished and ready to move into. Modern sanitary facilities, technical installations and kitchen guarantee trouble-free living enjoyment. Centrally located in one of the nicest locations in Amsterdam Oud West.
LAYOUT
2nd floor: entrance, hall, central heating cabinet, separate toilet, bathroom with double sink, walk-in shower and washing machine connection, living room with patio doors to French balcony, open kitchen with appliances and cooking island, 2 bedrooms both with access to balcony (5m2 SW) with storage cupboards.
4th floor: storage
LOCATION
Near Vondelpark, Leidseplein and Overtoom in neighborhood Oud West with all amenities within walking distance. Plenty of cozy cafes and trendy restaurants, various shops around the corner. Public transport and roads in the vicinity, via the S106 you are quickly on the ring A-10.
THE MAINTENANCE
The apartment is part of a recently renovated classic building consisting of 3 luxurious apartment houses. The complex is managed by the association. All installations in the house have recently been modernized and installed.
PARTICULARITIES
-Beautifully renovated apartment with balcony, carefree living pleasure;
-Modern sanitary facilities, kitchen with cooking island;
-Top location in the center, near shops, restaurants, public transport and Vondelpark;
-Active association of owners, no land lease (freehold).
Features
Transfer of ownership
- Last asking price
- € 475,000 kosten koper
- Asking price per m²
- € 9,314
- Status
- Sold
- VVE (Owners Association) contribution
- € 158.00 per month
Construction
- Type apartment
- Upstairs apartment (apartment)
- Building type
- Resale property
- Construction period
- 1906-1930
Surface areas and volume
- Areas
- Living area
- 51 m²
- Exterior space attached to the building
- 5 m²
- External storage space
- 6 m²
- Volume in cubic meters
- 150 m³
Layout
- Number of rooms
- 4 rooms (2 bedrooms)
- Number of bath rooms
- 1 bathroom and 1 separate toilet
- Number of stories
- 3 stories
- Located at
- 2nd floor
- Facilities
- Mechanical ventilation and TV via cable
Energy
- Energy label
- Heating
- CH boiler
- Hot water
- CH boiler
- CH boiler
- Intergas (gas-fired combination boiler from 2013, in ownership)
Cadastral data
- AMSTERDAM T 6119
- Cadastral map
- Ownership situation
- Full ownership
Exterior space
- Location
- In centre
- Balcony/roof terrace
- Balcony present
Parking
- Type of parking facilities
- Paid parking
VVE (Owners Association) checklist
- Registration with KvK
- Yes
- Annual meeting
- Yes
- Periodic contribution
- Yes (€ 158.00 per month)
- Reserve fund present
- Yes
- Maintenance plan
- Yes
- Building insurance
- Yes
Photos 21
© 2001-2024 funda




















