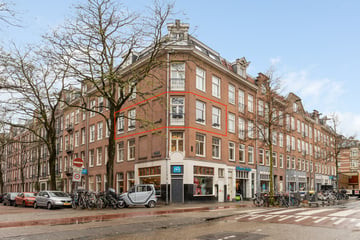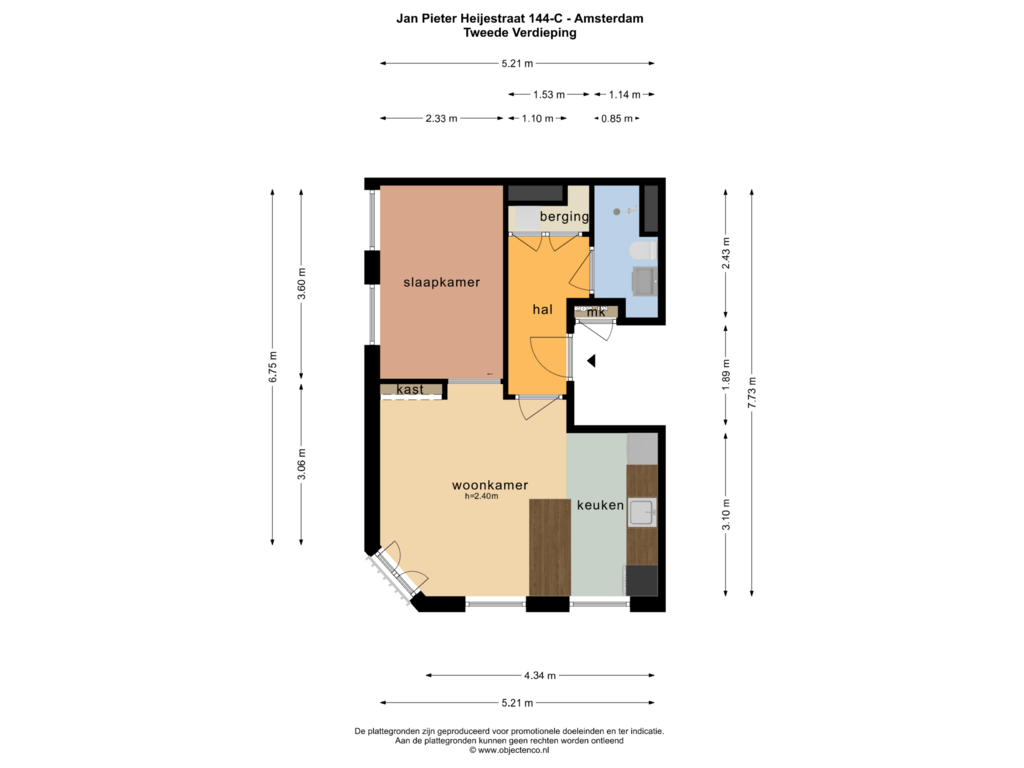
Description
***This property is listed by a MVA Certified Expat Broker***
Charming living in the heart of Oud-West: This 37 m² apartment is situated on FREEHOLD LAND!
Are you a first-time homebuyer or looking for a cozy place for your studying child? Then this smart and bright corner apartment at J.P. Heijestraat 144C is perfect for you! Located on one of Amsterdam's most charming streets, fully renovated in 2017, and boasting an energy label B, this apartment immerses you in the vibrant city life right from your doorstep!
Layout:
Via the shared entrance, you reach the second floor. Upon entering, you'll find a hallway equipped with a built-in closet for your washing machine, dryer, and additional storage space.
The bathroom, centrally located in the apartment, features a walk-in shower, toilet, and a stylish vanity unit.
The bright living room with an open kitchen and kitchen island is at the front of the apartment. The modern kitchen is fully equipped with a dishwasher, fridge, oven, and ample storage space. Thanks to the corner location, the apartment enjoys plenty of natural light and offers a charming view of the street below.
From the living room, you access the bedroom at the rear, separated by a practical glass pivot door. This ensures both spaces feel light and spacious.
Location:
The J.P. Heijestraat needs no introduction; it is simply one of Amsterdam’s most delightful streets. Start your day with a great coffee at Trakteren, sample dishes from various cuisines nearby, or end your evening with a locally brewed beer at Gebrouwen door Vrouwen. The variety of cozy cafés and restaurants makes this location ideal for food and drink enthusiasts.
For daily shopping, you don’t need to leave the street: the AH downstairs and the nearby Ten Katemarkt provide fresh products at your convenience. Need a moment of peace? The Vondelpark is just a few minutes’ walk away, perfect for a stroll, outdoor exercise, or simply enjoying nature. This location offers the perfect mix of vibrancy and tranquility, all within reach.
Key Features:
-Living area approx. 37 m²
-Freehold land (no leasehold)
-Energy label B, with HR++ glass
-Fully renovated in 2017
-Bustling location
-All amenities within walking distance
-Perfect layout: bright and efficient
Notary of buyer's choice: Amsterdam Ring model
- Handover in consultation, immediate delivery possible
Curious to see it for yourself? This is your chance to live in a smartly designed, super-bright apartment in the heart of vibrant Oud-West. Schedule a viewing today!
This project information has been compiled with the utmost care. However, no liability is accepted for any incompleteness, inaccuracies, or otherwise, or the consequences thereof.
All stated measurements and dimensions are indicative. Buyers will be given the opportunity to measure the property themselves. Should they waive this right, SEM Makelaars B.V. and the property owners are indemnified from all liability.
Buyers have their own duty to investigate all matters of importance to them. Regarding this property, the agent acts on behalf of the seller. The NVM terms and conditions apply.
***This property is listed by a MVA Certified Expat Broker***
Features
Transfer of ownership
- Asking price
- € 350,000 kosten koper
- Asking price per m²
- € 9,459
- Listed since
- Status
- Sold under reservation
- Acceptance
- Available in consultation
- VVE (Owners Association) contribution
- € 121.40 per month
Construction
- Type apartment
- Upstairs apartment (apartment)
- Building type
- Resale property
- Year of construction
- 1900
- Specific
- With carpets and curtains
- Type of roof
- Combination roof covered with asphalt roofing and slate
Surface areas and volume
- Areas
- Living area
- 37 m²
- Volume in cubic meters
- 117 m³
Layout
- Number of rooms
- 2 rooms (1 bedroom)
- Number of bath rooms
- 1 bathroom
- Bathroom facilities
- Walk-in shower, toilet, sink, and washstand
- Number of stories
- 1 story
- Located at
- 2nd floor
- Facilities
- French balcony, mechanical ventilation, and TV via cable
Energy
- Energy label
- Insulation
- Double glazing, energy efficient window and floor insulation
- Heating
- CH boiler
- Hot water
- CH boiler
- CH boiler
- Remeha (gas-fired combination boiler from 2016, in ownership)
Cadastral data
- AMSTERDAM T 6504
- Cadastral map
- Ownership situation
- Full ownership
Exterior space
- Location
- In centre
- Balcony/roof garden
- French balcony present
Parking
- Type of parking facilities
- Paid parking, public parking and resident's parking permits
VVE (Owners Association) checklist
- Registration with KvK
- Yes
- Annual meeting
- Yes
- Periodic contribution
- Yes (€ 121.40 per month)
- Reserve fund present
- Yes
- Maintenance plan
- Yes
- Building insurance
- Yes
Photos 36
Floorplans
© 2001-2025 funda




































