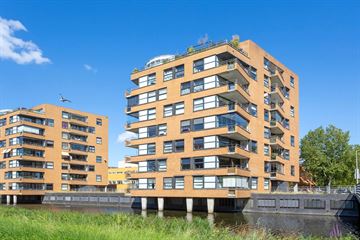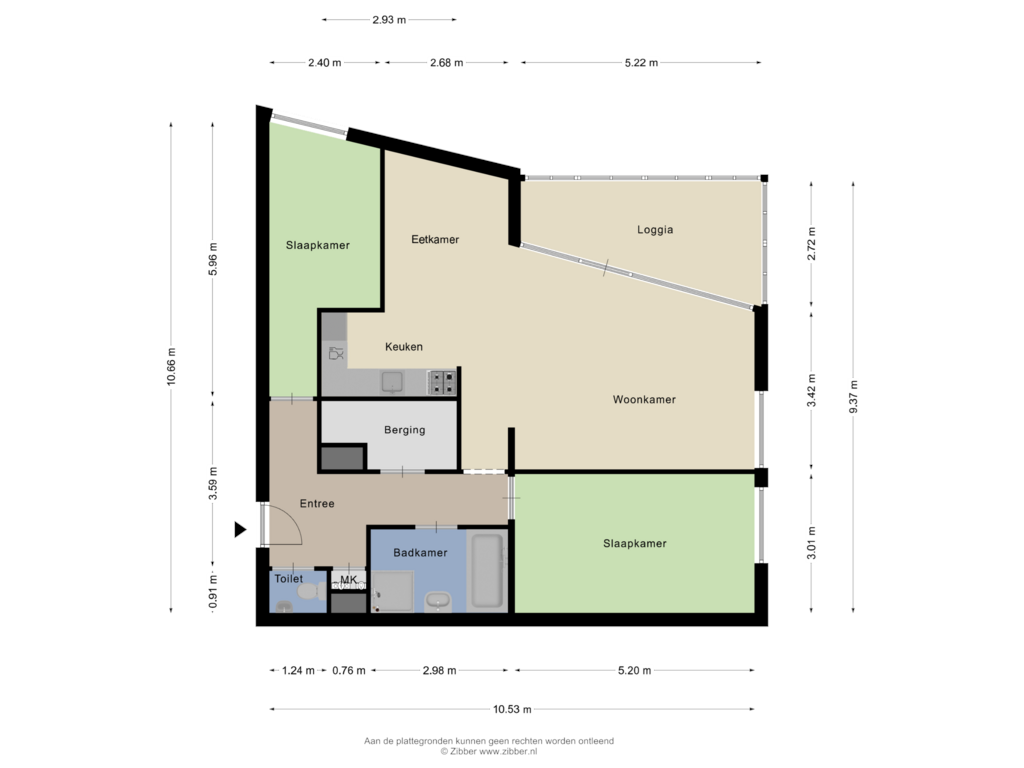
Description
'"English below"
NIEUW IN DE VERKOOP 3-kamer appartement met EIGEN parkeerplaats.
Gelegen op de 3e verdieping ligt een prachtige bovenwoning met fantastisch uitzicht gelegen. Een comfortabele woonruimte van ca. 90m2 met een ruim balkon en berging.
INDELING:
Begane grond:
Via een afgesloten entree met brievenbussen en bellentableau is de royale en lichte hal op de begane grond te bereiken. Vanuit deze hal is er toegang tot de ondergelegen parkeergarage met parkeerplaats via een lift en de woning via een lift of het trappenhuis.
Derde etage:
Entree via de gezamenlijke ruimte in een riante hal met videofooninstallatie, garderoberuimte, meterkast en toegang tot een separaat toilet met fonteintje. Verder zijn alle andere vertrekken van de woning te bereiken vanuit de gang.
De open woon- en keukengelegenheid is voorzien van een oven, magnetron, vaatwasser, vriezer, een vierpits gasfornuis en een koelkast. Vanuit de keuken kijk je de ruime leef woonkamer in. Het balkon is te betreden via de woonkamer. Het balkon staat op het zuid-westen dit zorgt voor heerlijke zomeravonden. Via de hal krijgt u toegang tot de twee ruime slaapkamers, de badkamer, de douche, het bad en een wastafel. De slaapkamers zijn voorzien van grote ramen wat zorgt voor veel natuurlijk licht in huis!
OMGEVING:
De omgeving van de woning ligt in een groene kindvriendelijke buurt. Er is op loopafstand een winkelcentrum, meerdere basisscholen, openbare bibliotheek, kinderopvang en een gezonheidscentrum. In de buurt van dit appartement bevind zich het Sloterpark hier kunt u genieten van de zonnige zomeravonden op het Sloterplas strand, u kunt hier fietsen, zwemmen, wandelen en sporten op verschillende sport verenigingen. Met de auto rijdt u binnen 10 minuten de snelweg op naar A10 of de A5. Ook zijn er goede verbindingen in het openbaar vervoer zoals Tram 13, stadsbus 21 en nachtbus 282 zorgen voor een goede verbinding met het centrum van Amsterdam en de bussen 61 en 369 met Schiphol, Slotermeer en Station Sloterdijk.
Erfpacht:
Het recht van erfpacht is voortdurend en het huidige tijdvak loopt tot en met vijftien juli tweeduizend vijftig.
Vereniging van Eigenaars:
De VvE “Karveel en Klipper” te Amsterdam, bestaat uit 58 appartementen. Beheer wordt gevoerd door NEWOMIJ VVE Beheer.
BIJZONDERHEDEN:
- Turn-key
- Erfpacht afgekocht tot 2050
- Energielabel A
- Twee slaapkamers
- Woonoppervlak ca. 90m2
- VvE-kosten €230,- per maand
- Privé parkeerplaats, inclusief bij de woning.
- Een separate berging in de onderbouw voor extra opslagmogelijkheden.
- Gelegen in de directe nabijheid van het Lambertus Zijlplein.
- Inboedel eventueel ter overname
- Levering in overleg
De meetinstructie is gebaseerd op de NEN2580. Deze instructie is bedoeld om een meer eenduidige meetmethode toe te passen voor het geven van een indicatie van de gebruiksoppervlakte. Verschillen in meetresultaten kunnen niet volledig worden uitgesloten, bijvoorbeeld door interpretatieverschillen, afrondingen of beperkingen bij het uitvoeren van de meting.
NEW FOR SALE 3-room apartment with private parking space.
Located on the 3rd floor is a beautiful upstairs apartment with fantastic views located. A comfortable living space of about 90m2 with a spacious balcony and storage room.
LAYOUT:
First floor:
Through a gated entrance with mailboxes and doorbells, the spacious and bright hall on the first floor can be reached. From this hall there is access to the underground parking garage with parking via an elevator and the apartment via an elevator or the stairwell.
Third floor:
Entrance through the common room into a spacious hall with videophone system, checkroom, meter cupboard and access to a separate toilet with hand basin. Furthermore, all other rooms of the house are accessible from the hallway.
The open living and kitchen area has an oven, microwave, dishwasher, freezer, a four-burner stove and a refrigerator. From the kitchen you look into the spacious living room. The balcony can be accessed from the living room. The balcony faces south-west this makes for lovely summer evenings. Through the hall you get access to the two spacious bedrooms, bathroom, shower, bathtub and a sink. The bedrooms have large windows which provides lots of natural light in the house!
ENVIRONMENT:
The area around the house is located in a green child-friendly neighborhood. There is within walking distance a shopping center, several elementary schools, public library, childcare and a health center. Near this apartment is located the Sloterpark here you can enjoy the sunny summer evenings on the Sloterplas beach, you can cycle, swim, walk and play sports at various sports clubs. By car you drive within 10 minutes on the highway to A10 or A5. There are also good public transport connections such as Tram 13, city bus 21 and night bus 282 provide a good connection to the center of Amsterdam and buses 61 and 369 to Schiphol, Slotermeer and Sloterdijk Station.
Leasehold:
The right of leasehold is continuous and the current period runs until fifteen July
two thousand and fifty.
Owners' Association:
The VvE “Karveel en Klipper” in Amsterdam, consists of 58 apartments. It is managed by NEWOMIJ VVE Beheer.
PARTICULARS:
- Turn-key
- Ground lease bought off until 2050
- Energy label A
- Two bedrooms
- Living area approx 90m2
- Private parking included with the home.
- A separate storage room in the basement for additional storage.
- Located in close proximity to the Lambertus Zijlplein.
- VvE costs € 230,- per month
- Contents possibly for acquisition
- Delivery in consultation
The measurement instruction is based on the NEN2580. This instruction is intended to apply a more uniform method of measurement to give an indication of the usable area. Differences in measurement results can not be completely excluded, for example by interpretation differences, rounding or limitations in carrying out the measurement.
Features
Transfer of ownership
- Asking price
- € 425,000 kosten koper
- Asking price per m²
- € 4,722
- Listed since
- Status
- Under offer
- Acceptance
- Available in consultation
- VVE (Owners Association) contribution
- € 230.00 per month
Construction
- Type apartment
- Upstairs apartment (apartment)
- Building type
- Resale property
- Year of construction
- 2002
- Accessibility
- Accessible for people with a disability and accessible for the elderly
- Type of roof
- Flat roof covered with asphalt roofing
Surface areas and volume
- Areas
- Living area
- 90 m²
- Exterior space attached to the building
- 10 m²
- Volume in cubic meters
- 296 m³
Layout
- Number of rooms
- 3 rooms (2 bedrooms)
- Number of bath rooms
- 1 bathroom and 1 separate toilet
- Bathroom facilities
- Shower, bath, and sink
- Number of stories
- 1 story
- Located at
- 3rd floor
- Facilities
- Optical fibre, mechanical ventilation, and TV via cable
Energy
- Energy label
- Insulation
- Double glazing and completely insulated
- Heating
- CH boiler
- Hot water
- CH boiler
- CH boiler
- Remeha Tzerra Plus 28c CW4 (gas-fired from 2018, in ownership)
Exterior space
- Balcony/roof terrace
- Balcony present
Garage
- Type of garage
- Parking place
Parking
- Type of parking facilities
- Paid parking, parking on private property, public parking, parking garage and resident's parking permits
VVE (Owners Association) checklist
- Registration with KvK
- Yes
- Annual meeting
- Yes
- Periodic contribution
- Yes (€ 230.00 per month)
- Reserve fund present
- Yes
- Maintenance plan
- Yes
- Building insurance
- Yes
Photos 25
Floorplans
© 2001-2024 funda

























