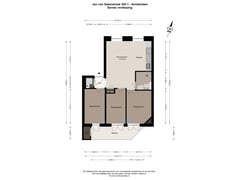Jan van Galenstraat 305-11056 CB AmsterdamOrteliusbuurt-Noord
- 49 m²
- 3
€ 395,000 k.k.
Description
Jan van Galenstraat 305-1 Amsterdam
Cosy first-floor apartment of 49 m² (NEN-measured) with three bedrooms, a bright living room and a balcony. Located on the lively Jan van Galenstraat, near the Erasmuspark and Rembrandtpark, this apartment is in a charming building from 1927.
Layout:
Through the communal entrance you reach the first floor, where the front door of the apartment is located. The bright living room is located at the front and connects to a practical kitchen with modern amenities. A separate cupboard space offers connections for a washing machine.
At the rear are three bedrooms, each with plenty of natural light. From the largest bedroom, you can access the balcony, where you can enjoy the outdoors. The bathroom has a shower, sink and toilet.
Location:
The apartment is located in the popular district of West, in De Baarsjes. Within walking distance you will find the bustling Mercatorplein, the Jan Evertsenstraat and the Overtoom, with numerous shops, eateries and cosy cafés. The nearby Erasmuspark and Rembrandtpark offer plenty of recreational opportunities. The location is easily accessible, both by car via the A4, A9 and A10 motorways and by public transport. Tram 17 will take you to the centre of Amsterdam in about ten minutes.
Features:
- Living area: 49 m² (NEN-measured)
- Three bedrooms
- One bathroom
- Balcony at the back
- Own land
- HOA is in formation and is professionally managed
- Delivery in consultation, possible in the short term
- Project notary: Caminada Notaries
This information has been carefully compiled by Engel & Völkers. No liability can be accepted by Engel & Völkers for the accuracy of the information provided, nor can any rights be derived from the information provided.
The measurement instruction is based on NEN 2580. The object has been measured by a professional organization and any discrepancies in the given measurements cannot be charged to Engel & Völkers. The buyer has been given the opportunity to take his own NEN 2580 measurement.
Features
Transfer of ownership
- Asking price
- € 395,000 kosten koper
- Asking price per m²
- € 8,061
- Listed since
- Status
- Available
- Acceptance
- Available in consultation
Construction
- Type apartment
- Upstairs apartment (apartment)
- Building type
- Resale property
- Year of construction
- 1927
Surface areas and volume
- Areas
- Living area
- 49 m²
- Other space inside the building
- 1 m²
- Exterior space attached to the building
- 6 m²
- Volume in cubic meters
- 169 m³
Layout
- Number of rooms
- 4 rooms (3 bedrooms)
- Number of bath rooms
- 1 bathroom
- Bathroom facilities
- Walk-in shower, toilet, and sink
- Number of stories
- 1 story
- Located at
- 1st floor
- Facilities
- Passive ventilation system and TV via cable
Energy
- Energy label
- Not available
- Insulation
- Double glazing
- Heating
- CH boiler
- Hot water
- CH boiler
- CH boiler
- Gas-fired combination boiler, in ownership
Cadastral data
- SLOTEN NOORD-HOLLAND L 3544
- Cadastral map
- Ownership situation
- Full ownership
Parking
- Type of parking facilities
- Paid parking and resident's parking permits
VVE (Owners Association) checklist
- Registration with KvK
- No
- Annual meeting
- No
- Periodic contribution
- No
- Reserve fund present
- No
- Maintenance plan
- No
- Building insurance
- No
Want to be informed about changes immediately?
Save this house as a favourite and receive an email if the price or status changes.
Popularity
0x
Viewed
0x
Saved
04/01/2025
On funda







