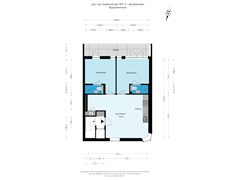Jan van Galenstraat 307-31056 CB AmsterdamOrteliusbuurt-Noord
- 51 m²
- 2
€ 425,000 k.k.
Eye-catcherAppartement op de 3e verdieping met twee slaapkamers en breed balkon.
Description
Jan van Galenstraat 307-3, Amsterdam
Apartment on the 3rd floor of 51 m² (NEN-measured) with two bedrooms and a wide balcony, located on Jan van Galenstraat, between Erasmus and Rembrandt Park. The apartment is part of a building from 1927 and has been recently fully renovated.
Layout:
The communal entrance provides access to the third floor where the apartment's entrance is located. At the front of the apartment are the living room and kitchen. There is also a spacious closet with washing machine and dryer connections.
At the rear of the apartment are two bedrooms, each with its own bathroom. The bathrooms are equipped with a shower, sink, and toilet. The rear also features a spacious balcony, accessible from both bedrooms.
Location:
The property is situated in De Baarsjes, in the West district. The Mercatorplein, Overtoom, and Jan Evertsenstraat are nearby, offering a variety of shops, restaurants, and cozy cafés. Both the nearby Erasmus and Rembrandt parks offer great recreational opportunities. The A4, A9, and A10 highways are easily accessible, and tram 17 takes you to the center of Amsterdam in ten minutes.
Features:
- Living area: 51 m² (NEN-measured)
- Year of construction: 1927
- Two bedrooms, one bathroom
- Recently renovated
- Energy label: A
- Balcony
- Freehold property
- Homeowners' association (VvE) is being established, to be professionally managed
- Service charges set at €175 per month
- Handover in consultation, can be quick
- Project notary: Caminada Notarissen
This information has been carefully compiled by Engel & Völkers. No liability can be accepted by Engel & Völkers for the accuracy of the information provided, nor can any rights be derived from the information provided.
The measurement instruction is based on NEN 2580. The object has been measured by a professional organization and any discrepancies in the given measurements cannot be charged to Engel & Völkers. The buyer has been given the opportunity to take his own NEN 2580 measurement.
Features
Transfer of ownership
- Asking price
- € 425,000 kosten koper
- Asking price per m²
- € 8,333
- Listed since
- Status
- Available
- Acceptance
- Available in consultation
- VVE (Owners Association) contribution
- € 175.00 per month
Construction
- Type apartment
- Upstairs apartment (apartment)
- Building type
- Resale property
- Year of construction
- 1927
Surface areas and volume
- Areas
- Living area
- 51 m²
- Other space inside the building
- 1 m²
- Exterior space attached to the building
- 9 m²
- Volume in cubic meters
- 174 m³
Layout
- Number of rooms
- 3 rooms (2 bedrooms)
- Number of bath rooms
- 2 bathrooms
- Bathroom facilities
- 2 walk-in showers, 2 toilets, 2 sinks, and 2 washstands
- Number of stories
- 1 story
- Located at
- 3rd floor
- Facilities
- Passive ventilation system and TV via cable
Energy
- Energy label
- Insulation
- Double glazing
- Heating
- CH boiler
- Hot water
- CH boiler
- CH boiler
- Gas-fired combination boiler, in ownership
Cadastral data
- SLOTEN L 3386
- Cadastral map
- Ownership situation
- Full ownership
Exterior space
- Location
- In centre and in residential district
- Balcony/roof terrace
- Balcony present
Parking
- Type of parking facilities
- Paid parking and resident's parking permits
VVE (Owners Association) checklist
- Registration with KvK
- Yes
- Annual meeting
- Yes
- Periodic contribution
- Yes (€ 175.00 per month)
- Reserve fund present
- No
- Maintenance plan
- No
- Building insurance
- Yes
Want to be informed about changes immediately?
Save this house as a favourite and receive an email if the price or status changes.
Popularity
0x
Viewed
0x
Saved
22/10/2024
On funda





