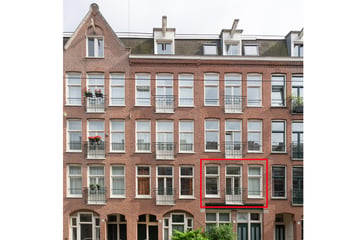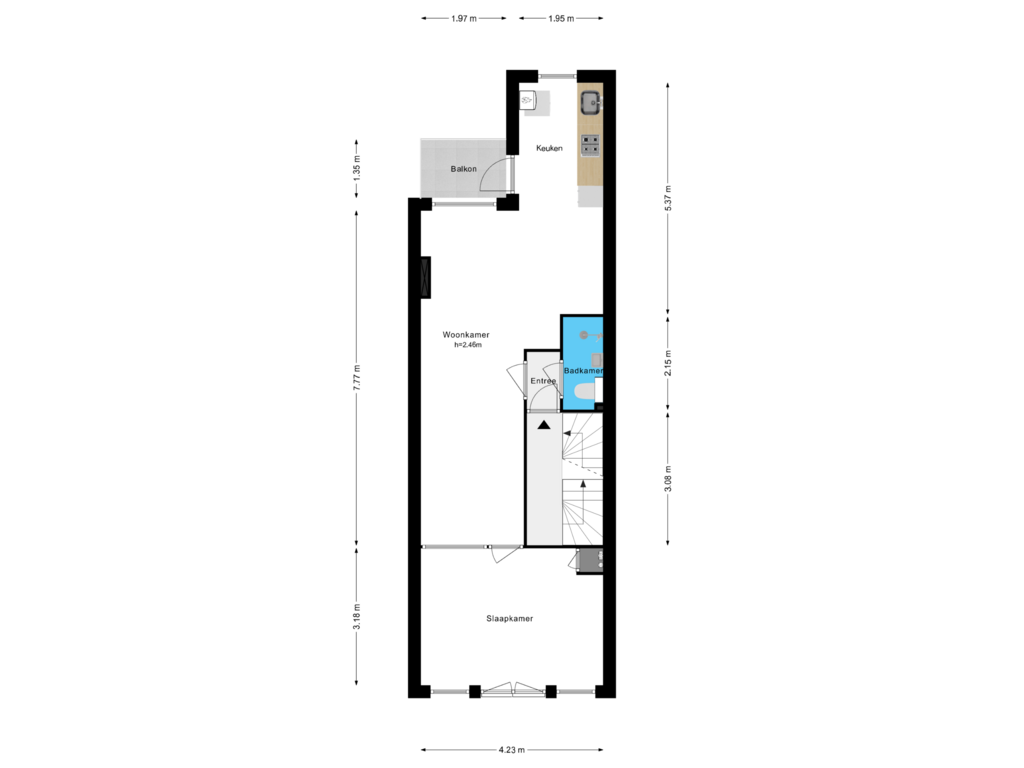
Joan Melchior Kemperstraat 111-11051 TN AmsterdamWesterstaatsman
Sold under reservation
€ 395,000 k.k.
Description
Welcome to this lovely place – your new home, situated on private land in the popular Staatsliedenbuurt! This cozy 47 m² apartment is located on the first floor of a charming building. Here, you can enjoy peaceful living with the greenery of Westerpark literally around the corner, while the vibrant Jordaan and the lively Haarlemmerdijk are just a short distance away.
Layout:
As soon as you step into the spacious and light-filled living room, you'll immediately feel the relaxed atmosphere of this home. The open kitchen is both practical and stylish, equipped with a fridge/freezer, a combination oven, a 4-burner gas stove, a dishwasher, and an extractor fan. Perfect for anyone who loves cooking and socializing!
In the kitchen, you will also find the central heating boiler (installed in 2020) and the connection for the washing machine.
From the kitchen, you have access to the south-facing balcony. Here, you can enjoy the sun, a cup of coffee in the morning, or a glass of wine in the afternoon.
The spacious bedroom is located at the front of the apartment. It’s large enough to comfortably fit a double bed and plenty of storage space.
The bathroom is compact but well-maintained and fully equipped with a shower, sink, and toilet.
Everything is meticulously maintained, so you’ll feel right at home here from day one.
Neighborhood:
The apartment is located in a quiet street, with various shops, restaurants, and supermarkets within walking distance. Westerpark, Jordaan, and Haarlemmerdijk are all just a short stroll away. Westerstraat, for example, offers a range of charming shops, and every Saturday, you’ll find a farmers’ market at Noordermarkt. At the Westergasterrein, you'll find attractions like a cinema, the Bakkerswinkel, and Brouwerij Troost. In the summer, there are many fun festivals, and every first Sunday of the month, the Sunday Market takes place. The beautiful Westerpark also offers plenty of opportunities for relaxation with its green spaces and walking paths.
Accessibility:
The apartment is easily accessible. Amsterdam Central Station is about a 10-minute bike ride away, the Jordaan is a 10-minute walk, and Westerpark is just 1 minute away. Several tram and bus stops on Van Limburg Stirumstraat and Van Hallstraat provide connections to Amsterdam Central and De Pijp. The A10 ring road is also just a few minutes' drive away.
Homeowners' Association (VvE):
The Homeowners’ Association consists of 4 apartments and is managed by the residents themselves. It’s a healthy and active VvE, with a monthly contribution of €90.
Key features at a glance:
- Situated on private land
- Spacious living room, open kitchen, and large bedroom
- South-facing balcony
- Prime location near Westerpark, Jordaan, and Haarlemmerdijk
- Active VvE with a monthly fee of €90
- Delivery in consultation
Features
Transfer of ownership
- Asking price
- € 395,000 kosten koper
- Asking price per m²
- € 8,404
- Listed since
- Status
- Sold under reservation
- Acceptance
- Available in consultation
- VVE (Owners Association) contribution
- € 90.00 per month
Construction
- Type apartment
- Upstairs apartment (apartment)
- Building type
- Resale property
- Year of construction
- 1905
- Type of roof
- Flat roof covered with asphalt roofing
Surface areas and volume
- Areas
- Living area
- 47 m²
- Exterior space attached to the building
- 3 m²
- Volume in cubic meters
- 149 m³
Layout
- Number of rooms
- 2 rooms (1 bedroom)
- Number of bath rooms
- 1 bathroom
- Bathroom facilities
- Shower, toilet, and sink
- Number of stories
- 1 story
- Located at
- 1st floor
- Facilities
- Passive ventilation system and TV via cable
Energy
- Energy label
- Insulation
- Double glazing, insulated walls and floor insulation
- Heating
- CH boiler
- Hot water
- CH boiler
- CH boiler
- Remeha Avanta (gas-fired combination boiler from 2019, in ownership)
Cadastral data
- AMSTERDAM Y 3735
- Cadastral map
- Ownership situation
- Full ownership
Exterior space
- Location
- Alongside a quiet road and in residential district
- Balcony/roof terrace
- Balcony present
Parking
- Type of parking facilities
- Paid parking and resident's parking permits
VVE (Owners Association) checklist
- Registration with KvK
- Yes
- Annual meeting
- Yes
- Periodic contribution
- Yes (€ 90.00 per month)
- Reserve fund present
- Yes
- Maintenance plan
- Yes
- Building insurance
- Yes
Photos 28
Floorplans
© 2001-2025 funda




























