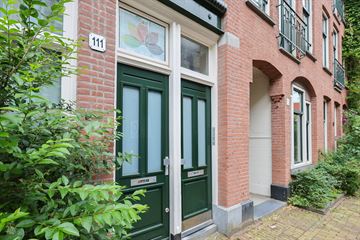
Description
Fantastic home with a phenomenal rooftop terrace in the popular Staatsliedenbuurt of Amsterdam – 105m² living space, energy label B, 3 bedrooms, two rooftop terraces, and two balconies.
Welcome to this beautiful upper-floor apartment located in the beloved Staatsliedenbuurt of Amsterdam. With a total living area of no less than 105m², this characteristic property from 1906 offers everything you need for comfortable and stylish living in the heart of the city. The authentic façade, high ceilings, and large windows create a bright and airy atmosphere throughout the whole apartement.
Upon entering the building on street level, you take the staircase to the third floor where the entrance is of the apartment. Through the hallway you arrive in the wonderfully bright and atmospheric living room with an open kitchen by Bruynzeel equipped with built-in appliances. From the kitchen, you step onto the south-facing balcony where you can have breakfast in the morning and enjoy a drink in the evening. At the front, there is a separate sitting room with inward-opening doors to a French balcony.
Through the hall, where the very neat toilet with shower is also located, you walk via the stairs to the fourth floor where the former attic storage rooms have been converted into three bedrooms of 18m², 13m², and 7m². The master bedroom has access to the first rooftop terrace, also facing south. Via the landing, there is another staircase leading to the large rooftop terrace of approximately 24m² with a phenomenal view over Amsterdam. Here you can relax with a good book, have a summer barbecue with friends, or simply enjoy the sunset.
Staatsliedenbuurt is known for its lively and friendly atmosphere. Just a few minutes' walk away is the beautiful Westerpark, a green oasis where various events and activities are organized throughout the year. From food festivals to music performances and art markets, there is always something to do in this bustling neighborhood.
In addition to Westerpark, Staatsliedenbuurt offers a range of amenities such as trendy cafés, cozy restaurants, and various shops. Moreover, the neighborhood is excellently accessible by public transport and you are within minutes in the heart of Amsterdam.
In summary:
• Living area: 105m²
• Bedrooms: 3
• Outdoor spaces: Balcony and two rooftop terraces
• Year of construction: 1906
• Location: Staatsliedenbuurt, near Westerpark
• Energy label B (2024)
• Active Homeowners Association with a monthly contribution of € 180 per month • Good connection to Amsterdam Central Station
Don't miss this unique opportunity to live in a characteristic upper-floor apartment in one of the most sought-after neighborhoods of Amsterdam. Contact us today for a viewing and be surprised by everything this home has to offer!
Asking price: € 750,000 k.k. Preferred acceptance: in consultation, summer 2024
Enthusiastic? We would be happy to give you a personal tour! Schedule an appointment via Funda or contact us; iQ Makelaars Jarl Brouwer 020-7220808.
Features
Transfer of ownership
- Last asking price
- € 750,000 kosten koper
- Asking price per m²
- € 7,143
- Status
- Sold
Construction
- Type apartment
- Upstairs apartment (apartment)
- Building type
- Resale property
- Year of construction
- 1906
- Type of roof
- Hipped roof covered with roof tiles
Surface areas and volume
- Areas
- Living area
- 105 m²
- Exterior space attached to the building
- 37 m²
- Volume in cubic meters
- 318 m³
Layout
- Number of rooms
- 4 rooms (3 bedrooms)
- Number of stories
- 2 stories
- Located at
- 3rd floor
Energy
- Energy label
Cadastral data
- AMSTERDAM Y 2853
- Cadastral map
- Ownership situation
- Full ownership
Exterior space
- Location
- In residential district
- Balcony/roof terrace
- Roof terrace present and balcony present
Parking
- Type of parking facilities
- Paid parking, public parking and resident's parking permits
VVE (Owners Association) checklist
- Registration with KvK
- Yes
- Annual meeting
- Yes
- Periodic contribution
- Yes
- Reserve fund present
- Yes
- Maintenance plan
- Yes
- Building insurance
- Yes
Photos 45
© 2001-2025 funda












































