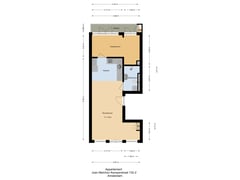Sold under reservation
Joan Melchior Kemperstraat 132-21051 TX AmsterdamWesterstaatsman
- 48 m²
- 1
€ 400,000 k.k.
Description
Home starts in this renovated and perfectly laid out one-bedroom apartment with two balconies, centrally located in the popular Staatsliedenbuurt around the corner from the Westerpark and the Jordaan!
Layout:
From the communal and well-kept staircase you enter the house on the second floor. The living room is located on the street side. Three large windows provide plenty of light and the high ceiling creates a spacious feeling. There is a French balcony facing south where you brings the outdoor feeling into your living room in summer. The L-shaped kitchen is equipped with all the necessary built-in appliances such as a refrigerator with freezer drawers, combi oven, dishwasher, 4-burner gas set and an extractor hood. At the rear you will find a spacious bedroom. Here there is enough space for a large bed, a workplace and a wardrobe. From the bedroom you enter the balcony which is located on the north side. The balcony is over the entire width of the house, so you can easily enjoy the afternoon sun with friends.
In the middle part is a spacious bathroom. The bathroom has a toilet, sink, walk-in shower and washing machine connection. The bathroom is fully tiled and has a beautiful granite floor.
The house has a high-quality wooden parquet floor, the walls and ceilings are neatly finished and there is a mechanical ventilation system. The window frames are double glazed with tilt-and-turn windows at the front. There is a central heating system with radiators, the HRE central heating combi boiler was renewed in 2024.
In November 2002, the building was split into apartment rights with the required division permit from the Municipality of Amsterdam. Recently, the house has been awarded Energy Label A.
The VvE consists of 4 apartment rights. The administration of the VvE is carried out by the members themselves. A Long-Term Maintenance Plan has recently been drawn up. The monthly service costs are € 100,-.
Environment:
The Staatsliedenbuurt has rapidly developed into a hip hotspot. To start with, you can consider yourself lucky with Trattoria Bella Storia, perhaps the best pizzas in Amsterdam or Buurman for delicious sandwiches Falafel Fallafel or Sabich or the Thai Pie Nong on the bridge at the Nassaukade. Furthermore, there are cafes and restaurants galore. Established names where it is wonderful to stay are: Café Restaurant Amsterdam, Primi bar, Mossel & Gin, Pendergast, Café Beurre, Café Caribe and last but not least Café Restaurant Piet de Gruyter. In addition to all this, you may also have the Westerpark as your new backyard, with the many nice places of the Westergasfabriek. You can do your daily shopping at the AH or the Dirk on the Van Limburg Stirumstraat.
Accessibility:
The Joan Melchior Kemperstraat is easily accessible by public transport. On the Van Limburg Stirumstraat and Van Hallstraat there are several tram and bus stops in the direction of Amsterdam Central Station and Leidseplein, among others. The Amsterdam Central railway station is about 10 minutes by bike from the apartment. The location in relation to the A-10 west ring road is also very favorable, it can be reached by car within a few minutes via the Haarlemmerweg or the Spaarndammer tunnel. Parking is done via a permit system on the public road.
Details:
- Located on private land;
- Originally built in 1907;
- The building was split with permit into apartment rights in 2002;
- Energielabel A;
- Usable residential floor area is 47.9 m² (measurement report available);
- Two balconies, a French balcony facing south and a balcony adjacent to the bedroom of 4.2 m² facing north;
- Great central location, around the corner from the Westerpark and the Jordaan;
- Monthly service costs are € 100,-;
- VVE under own management (4 owners);
- Delivery: in consultation.
Features
Transfer of ownership
- Asking price
- € 400,000 kosten koper
- Asking price per m²
- € 8,333
- Listed since
- Status
- Sold under reservation
- Acceptance
- Available in consultation
- VVE (Owners Association) contribution
- € 100.00 per month
Construction
- Type apartment
- Upstairs apartment (apartment)
- Building type
- Resale property
- Year of construction
- 1907
- Type of roof
- Flat roof covered with asphalt roofing
Surface areas and volume
- Areas
- Living area
- 48 m²
- Exterior space attached to the building
- 4 m²
- Volume in cubic meters
- 165 m³
Layout
- Number of rooms
- 2 rooms (1 bedroom)
- Number of bath rooms
- 1 bathroom
- Bathroom facilities
- Walk-in shower, toilet, and sink
- Number of stories
- 1 story
- Facilities
- French balcony, mechanical ventilation, and TV via cable
Energy
- Energy label
- Insulation
- Double glazing
- Heating
- CH boiler
- Hot water
- CH boiler
- CH boiler
- Intergas HRE 28/24A (gas-fired combination boiler from 2024, in ownership)
Cadastral data
- AMSTERDAM Y 4238
- Cadastral map
- Ownership situation
- Full ownership
Exterior space
- Location
- Sheltered location, in centre and in residential district
- Balcony/roof terrace
- Balcony present
Parking
- Type of parking facilities
- Paid parking and resident's parking permits
VVE (Owners Association) checklist
- Registration with KvK
- Yes
- Annual meeting
- Yes
- Periodic contribution
- Yes (€ 100.00 per month)
- Reserve fund present
- Yes
- Maintenance plan
- Yes
- Building insurance
- Yes
Want to be informed about changes immediately?
Save this house as a favourite and receive an email if the price or status changes.
Popularity
0x
Viewed
0x
Saved
16/11/2024
On funda







