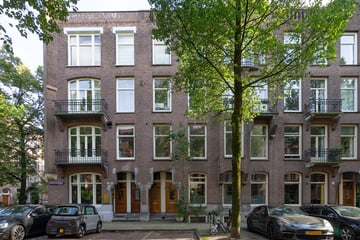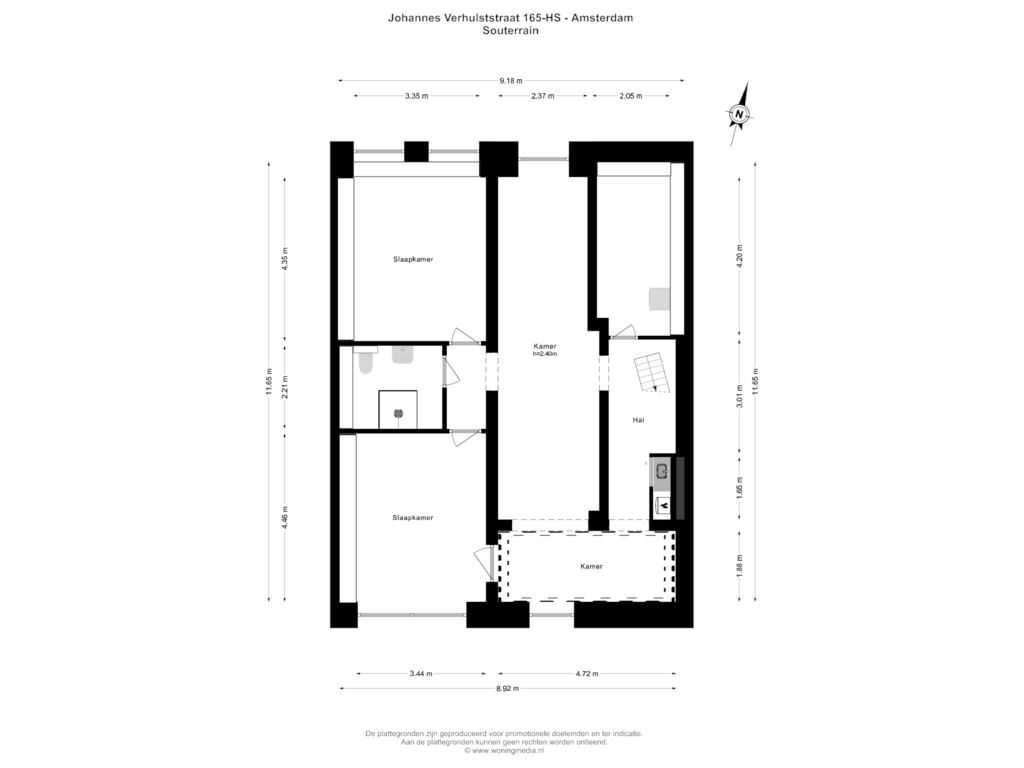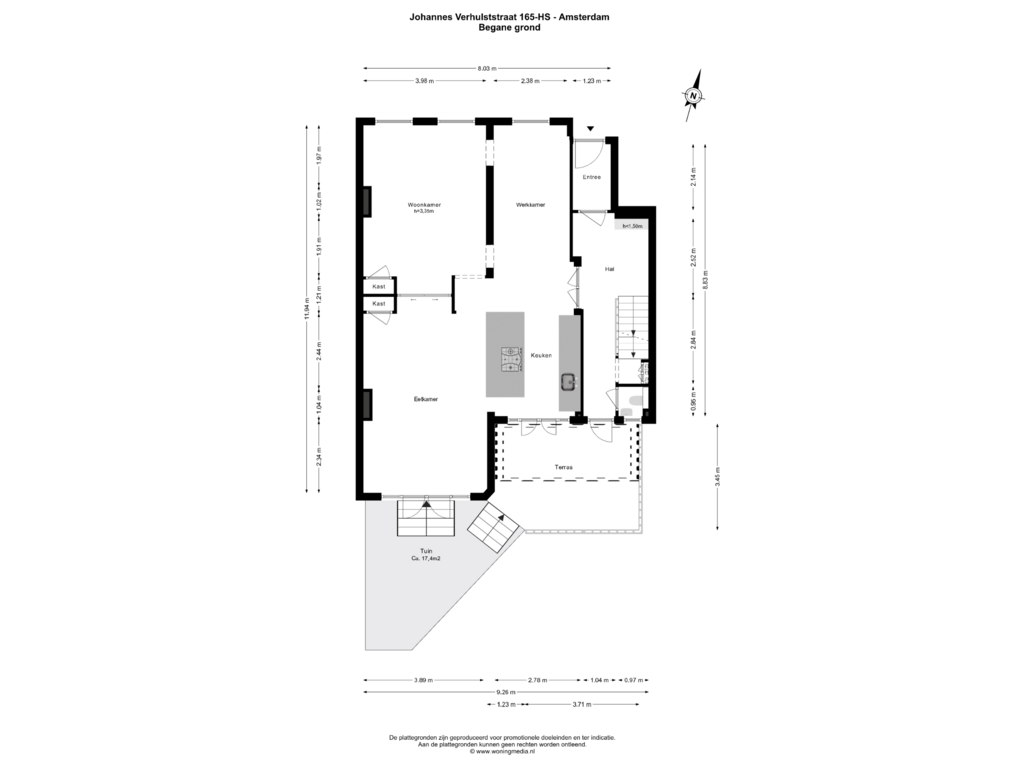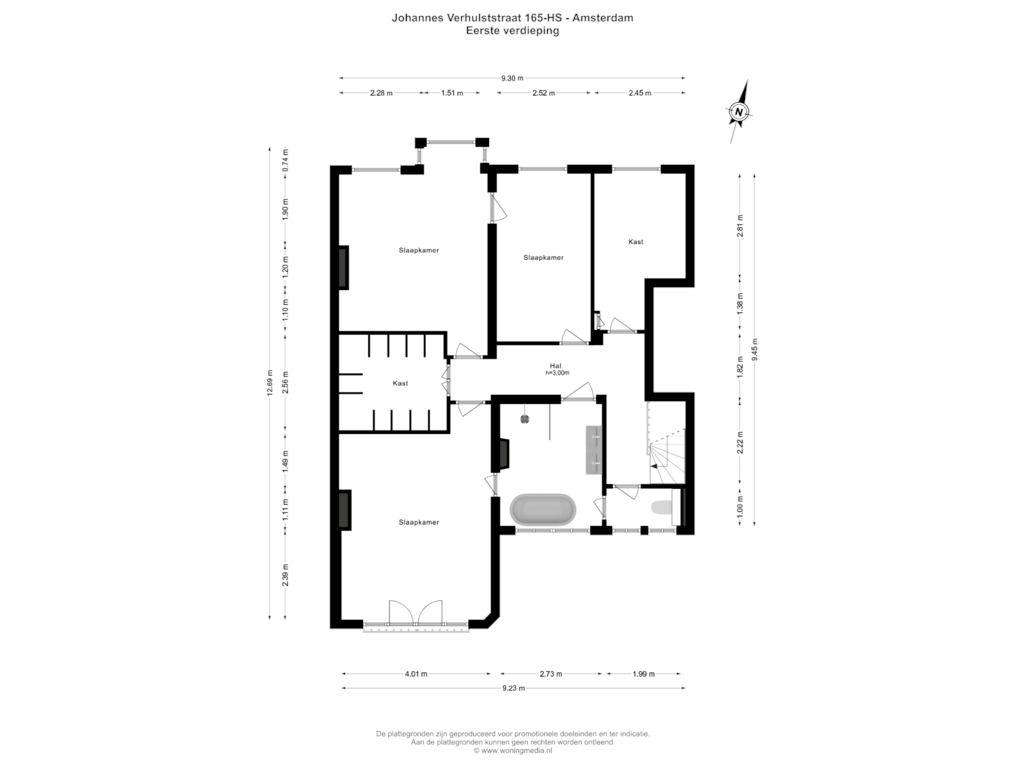
Johannes Verhulststraat 165-H1075 GX AmsterdamValeriusbuurt-Oost
€ 2,300,000 k.k.
Description
Welcome to the stunning three-level ground floor residence at the prestigious Johannes Verhulststraat 165, situated on freehold land in the beloved Amsterdam-Zuid! This stylish and characteristic home is unusually wide for Amsterdam (9.5 meters) and is located in the heart of Oud-Zuid, at the intersection of the Willemspark neighborhood and the Museum Quarter. Living here means enjoying a generous living space of no less than 274 m² with an excellent layout. The foundation and roof have been renewed (in 2006 and 2019, respectively). This property, situated on freehold land, also boasts an energy label B. I warmly invite you for a viewing.
Layout of the property:
Upon entering through your private front door, you arrive in a spacious hallway with a beautiful marble floor, offering access to all floors. The property spans three levels with a total of six bedrooms (potentially eight), two bathrooms, and several other rooms currently used as a fitness area, office, and walk-in closet. Thanks to the high ceilings and excellent finishing, every room feels light and spacious.
Basement:
In the basement, accessible via the staircase in the hall, you will find a versatile space with a ceiling height of 2.40 meters. Here, there are two well-sized bedrooms, a spacious bathroom, a walk-in closet, a laundry room in the internal storage area, and ample space for a fitness area, office, or playroom. The basement features a poured floor with underfloor heating and exposed beams, contributing to the authentic yet luxurious ambiance.
Ground floor:
The spacious living kitchen, with a large cooking island, forms the heart of this floor. The kitchen is equipped with high-end appliances (Gaggenau) and includes a large oven, a separate combination oven/microwave, a 5-burner stove, teppanyaki plate, Quooker, and a dishwasher.
The authentic en-suite layout provides a natural transition from the living area to the dining room at the rear, which offers access to the garden and terrace through French doors. At the front, you’ll find the cozy living room with a classic fireplace and beautiful ceiling finishes. Additionally, there is a workspace here. The ground floor is finished with a partly oak mosaic floor and marble flooring.
First floor:
On the first floor, there are four spacious bedrooms, a well-equipped bathroom, a separate third toilet, and a large walk-in closet. The master bedroom at the rear has a French balcony and direct access to the bathroom, which includes a walk-in shower, bathtub, and double sink.
The other three bedrooms, one of which has a beautiful bay window, are located at the front. The entire floor is finished with an elegant herringbone parquet floor.
Location:
The stately mansions on Johannes Verhulststraat and surrounding streets were built around 1904 as a chic residential area near the Vondelpark. Johannes Verhulststraat is an exceptionally beautiful and quiet residential street just around the corner from all the best that Amsterdam has to offer. It is one of the most sought-after locations in Amsterdam, the Museum Quarter in Amsterdam Zuid. Every Saturday, the Zuidermarkt with artisanal and organic products is held nearby at Jacob Obrechtplein.
Around the corner is the Dufayhuis, a meeting place for the neighborhood with a beautiful garden. Various services such as a general practitioner and physiotherapy practice are within easy reach here. Within a few steps, you are in Vondelpark, and the Concertgebouw, the museums of the Museumplein, and the many restaurants and shops on Cornelis Schuytstraat, Willemsparkweg, and Jacob Obrechtstraat are within walking distance.
Tram 2 has a stop on Willemsparkweg, trams 3, 5, and 12 stop at Museumplein, and various bus lines stop on De Lairessestraat, a few minutes' walk away. The location and access roads are easily accessible by car.
Key features:
- Situated on freehold land
- Renovated foundation (2006) and roof (2019)
- 6 bedrooms, with the possibility of 8
- Two bathrooms
- Wide residence of 9.5 meters
- Three floors
- Immediately available
Features
Transfer of ownership
- Asking price
- € 2,300,000 kosten koper
- Asking price per m²
- € 8,394
- Listed since
- Status
- Available
- Acceptance
- Available in consultation
Construction
- Type apartment
- Ground-floor apartment (apartment)
- Building type
- Resale property
- Year of construction
- 1910
- Type of roof
- Flat roof covered with asphalt roofing
Surface areas and volume
- Areas
- Living area
- 274 m²
- Other space inside the building
- 9 m²
- Exterior space attached to the building
- 16 m²
- Volume in cubic meters
- 1,092 m³
Layout
- Number of rooms
- 9 rooms (6 bedrooms)
- Number of bath rooms
- 2 bathrooms and 2 separate toilets
- Bathroom facilities
- 2 walk-in showers, toilet, underfloor heating, sink, double sink, and bath
- Number of stories
- 3 stories
- Located at
- Ground floor
- Facilities
- French balcony, optical fibre, mechanical ventilation, and TV via cable
Energy
- Energy label
- Insulation
- Double glazing
- Heating
- CH boiler and partial floor heating
- Hot water
- CH boiler
- CH boiler
- Intergas (gas-fired combination boiler from 2015, in ownership)
Cadastral data
- AMSTERDAM U 9589
- Cadastral map
- Ownership situation
- Full ownership
Exterior space
- Location
- Alongside a quiet road and in residential district
- Garden
- Back garden
- Back garden
- 24 m² (3.45 metre deep and 7.00 metre wide)
- Garden location
- Located at the south
- Balcony/roof garden
- French balcony present
Storage space
- Shed / storage
- Built-in
- Facilities
- Electricity and running water
- Insulation
- No insulation
Parking
- Type of parking facilities
- Paid parking and resident's parking permits
VVE (Owners Association) checklist
- Registration with KvK
- Yes
- Annual meeting
- Yes
- Periodic contribution
- Yes
- Reserve fund present
- Yes
- Maintenance plan
- Yes
- Building insurance
- Yes
Photos 48
Floorplans 3
© 2001-2024 funda


















































