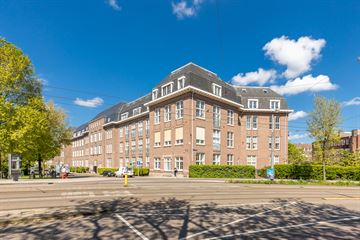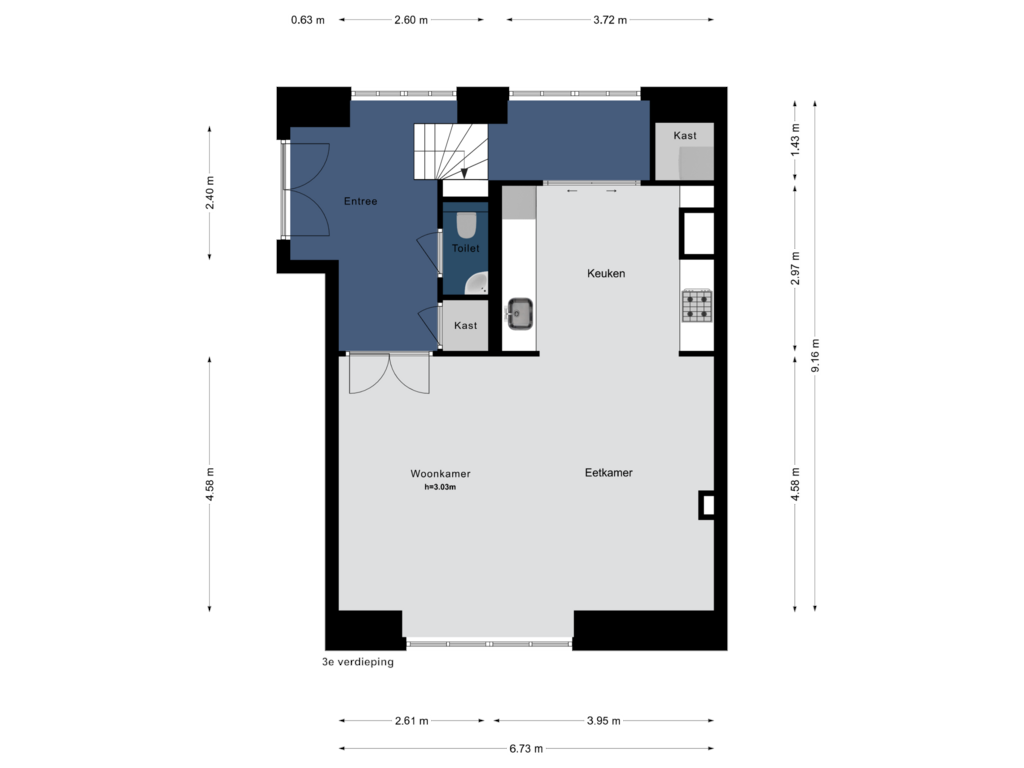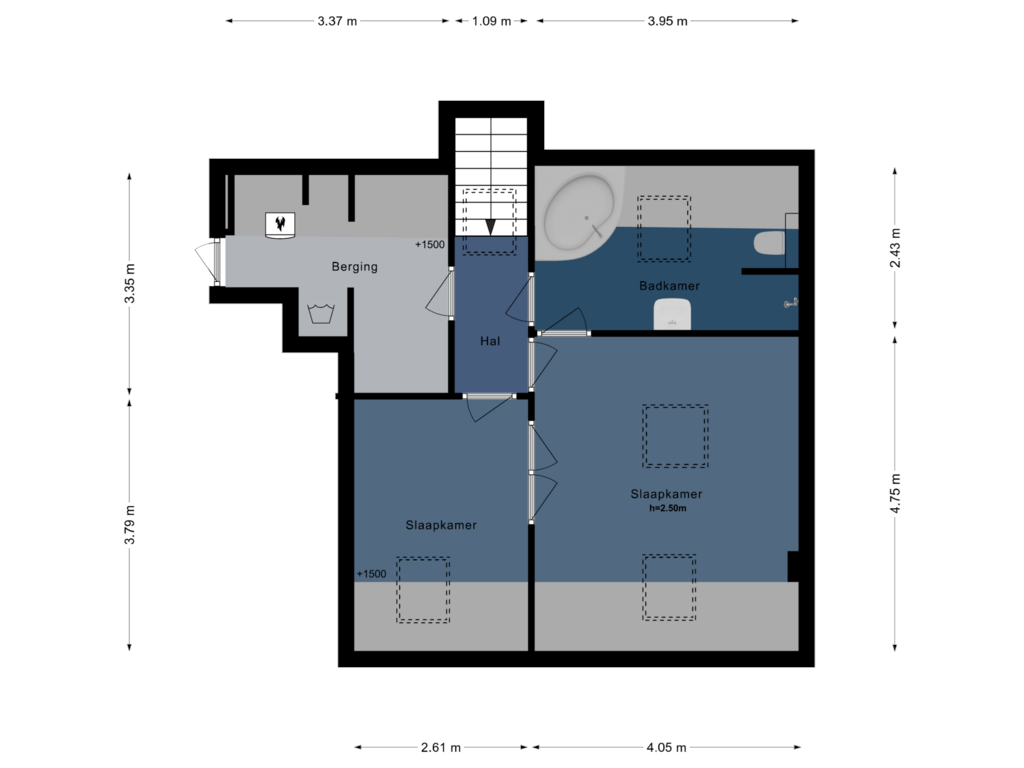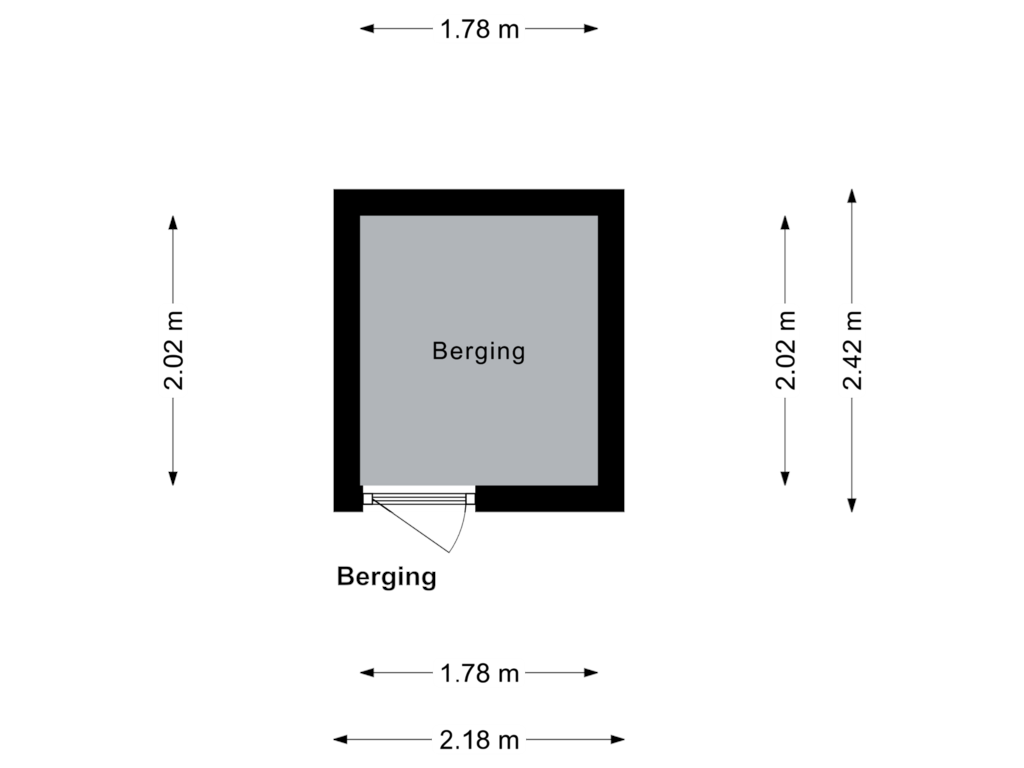
Joh.M. Coenenstraat 601071 WH AmsterdamHondecoeterbuurt
€ 900,000 k.k.
Description
Located in a former monastery the “Symphony ”we offer this insane double upper house of approximately 100 M2. With magnificent views of the skyline of the South Axis. The building has an elevator, pool, sauna and a spacious communal garden. It is ideally located, in the center of Amsterdam Oud Zuid, close to the Beethovenstraat and also features a private parking space
Location The apartment is located in a popular neighborhood in Amsterdam Zuid. Train station Amsterdam Zuid WTC and the business district Zuid-as are just 5 minutes by bike.
By car you are within minutes on the A10 ring road with directions to Schiphol, Haarlem, Utrecht or The Hague. Within walking distance you will find the Beatrixpark and the Vondelpark.
The Beethovenstraat offers a wide variety of local stores, supermarkets, restaurants and lunchrooms.
There are several playgrounds in the neighborhood and you will find several (International) schools nearby.
LAYOUT
The apartment is accessible via the common entrance at the front of the building and via the common entrance at the rear of the building and brings you via the elevator the on the third floor.
Third floor: entrance hall, separate toilet with sink. The living room has a fantastic view of the Noorder Amstel Canal and on the other side the Museum Quarter. The open kitchen is equipped with various built-in appliances such as an induction hob, Quooker, extractor hood, combi-oven/microwave, dishwasher, wine cabinet and large refrigerator.
Stairs to 4th floor. 4th floor: master bedroom, second bedroom, bathroom and storage/laundry room. The master bedroom gives direct access to the bathroom with a bathtub, toilet, shower and sink. The second bedroom has a separate access to the bathroom through the hallway. The hallway also gives access to the storage room with plenty of closet space and a washer and dryer.
Communal
The property has a communal swimming pool and a sauna. There is also a beautifully landscaped and well maintained communal garden which has several seating areas with garden furniture and a bike shed.
Accessibility
The house is well served by public transport (streetcar lines 5 and 24 and North-South metro line) and close to roads such as the A-10, A4 and A2. The South Axis and Schiphol Airport are easily and quickly accessible.
FEATURES SALE
- Living area: 100 m2
- Service costs are € 659,77 per month
- Leasehold bought off in the current term (February 15, 2046) after this term perpetually fixed for €3470,60
- Professionally managed Owners' Association
- Elevator, pool, sauna and spacious communal garden
- Magnificent view of the skyline of the Zuidas
- Indoor parking space available for € 75.000, -
FEATURES RENT
- Living area: 100 m2
- Rental price: € 3.600,- per month excluding utilities
- 2 months deposit
- Available immediately
- Agreement for a maximum of 2 years (Model B)
- Private parking place (under building) € 300 per month
- furnished
- 2 bedrooms
- Elevator, pool, sauna and spacious communal garden
- Magnificent view of the skyline of the Zuidas
- No students / no sharers / no pets
This information has been compiled by us with the necessary care. On our part, however, no liability is accepted for any incompleteness, inaccuracy or otherwise, or the consequences thereof. All specified sizes and surfaces are indicative. Buyer has his own duty to investigate all matters that are important to him or her. The estate agent is an advisor to the seller regarding this property. We advise you to hire an expert (NVM) broker who will guide you through the purchasing process. If you have specific wishes regarding the house, we advise you to make this known to your purchasing broker in good time and to have them investigated independently. If you do not engage an expert representative, you consider yourself to be expert enough by law to be able to oversee all matters of interest. The NVM conditions apply.
Features
Transfer of ownership
- Asking price
- € 900,000 kosten koper
- Asking price per m²
- € 9,000
- Rental price
- € 3,600 per month (no service charges)
- Deposit
- € 7,200 one-off
- Rental agreement
- Indefinite duration
- Listed since
- Status
- Available
- Acceptance
- Available in consultation
- VVE (Owners Association) contribution
- € 659.77 per month
Construction
- Type apartment
- Upstairs apartment (apartment)
- Building type
- Resale property
- Year of construction
- 1926
Surface areas and volume
- Areas
- Living area
- 100 m²
- External storage space
- 4 m²
- Volume in cubic meters
- 365 m³
Layout
- Number of rooms
- 4 rooms (2 bedrooms)
- Number of bath rooms
- 1 bathroom and 1 separate toilet
- Bathroom facilities
- Sauna, shower, bath, toilet, and sink
- Number of stories
- 2 stories
- Located at
- 3rd floor
- Facilities
- Elevator, passive ventilation system, sauna, and swimming pool
Energy
- Energy label
- Insulation
- Double glazing
- Heating
- CH boiler
- Hot water
- CH boiler
- CH boiler
- Tzerra Ace 28c CW4 (2022, in ownership)
Cadastral data
- AMSTERDAM Z 2208
- Cadastral map
- Ownership situation
- Municipal ownership encumbered with long-term leaset
- Fees
- Paid until 16-12-2046
Storage space
- Shed / storage
- Built-in
Garage
- Type of garage
- Built-in
- Capacity
- 1 car
Parking
- Type of parking facilities
- Paid parking, parking on gated property, parking on private property, public parking, parking garage and resident's parking permits
VVE (Owners Association) checklist
- Registration with KvK
- Yes
- Annual meeting
- Yes
- Periodic contribution
- Yes (€ 659.77 per month)
- Reserve fund present
- Yes
- Maintenance plan
- Yes
- Building insurance
- Yes
Photos 63
Floorplans 3
© 2001-2025 funda

































































