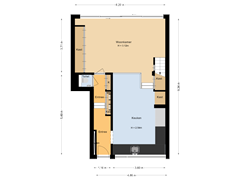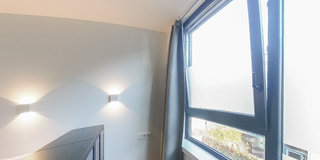John Blankensteinstraat 135-C1095 MB AmsterdamSportheldenbuurt
- 107 m²
- 3
€ 699,000 k.k.
Description
Light, spacious and stylish house spread over 2 floors, built in 2018, with 3 bedrooms, backyard and a private parking space in front of the door!
This modern house offers the perfect combination of comfort and style. The spacious and light living room has a ceiling height of no less than 3.14m with the open kitchen forming the heart of the house.
Imagine: on a sunny day, the large sliding doors slide open and create a seamless transition from your living room to your own piece of the outdoors. The luxurious kitchen, complete with all modern conveniences, is the ideal place to create culinary delights or have a drink with friends.
Discover your new home port on Zeeburgereiland Amsterdam East.
Step inside this modern pearl of 107 m² net and be enchanted by the space and light.
Layout:
- Ground floor: the entrance opens into a spacious hall, with a built-in wardrobe, on the right a sliding door with access to the kitchen or take the stairs down, where there is access to a modern toilet and access to the large, lovely living room with open kitchen. The living room is spacious and light. Large built-in cupboard for all kinds of things, books and television. The living room is located on the northeast and has four large windows, two of which are large sliding doors. These can be opened completely in nice weather, giving you the feeling that you are living outside. The garden has a spacious sitting area and there is still enough space for a barbecue.
The beautiful kitchen is luxurious and modern and equipped with all conveniences: a Bora induction hob with built-in extractor, a combination microwave oven and steam oven, dishwasher, large fridge and freezer from the AEG brand, a Franke boiling water tap. There is also enough space for a large dining table and a nice dining area.
- First floor: on the upper floor you will find three bedrooms, which are ideal for a family or for those who need a home office. The master bedroom, located at the front of the house, offers plenty of space and is equipped with a practical walk-in closet. This space can also serve perfectly as a stylish office and thanks to the sliding door, this office can easily be closed off for extra privacy. Via the landing you reach the two other bedrooms at the rear of the house. Both rooms are spacious and offer many possibilities for, for example, children's rooms, guest rooms or an extra work space. The modern bathroom offers an oasis of peace and comfort. With a spacious walk-in shower and high-quality finish, this bathroom invites you to relax after a busy day. In addition, the landing is equipped with a built-in closet, where the washing machine and dryer are neatly concealed. This keeps the space organized and tidy, without compromising on style and comfort.
Living on Zeeburgereiland:
Zeeburgereiland is a lively neighborhood within the A10 ring road where it is great to live, you will find the necessary peace and recreation, but you are still close to the vibrant heart of Amsterdam. The combination of modern architecture, green parks and the water makes this location unique. With the tram practically at your doorstep and the highway around the corner, you can be in the center of Amsterdam or on the beach of Amsterdam, Blijburg, in no time. Or take a bike ride through the beautiful surroundings and discover the many hidden gems of the city. You will find this beautiful home in the heart of the lively Sportheldenbuurt on Zeeburgereiland, within the A10 ring road. The neighborhood is known for its green character, young residents and numerous amenities. Here you come home to an environment where you can enjoy both the tranquility of nature and the dynamics of the city. Zeeburgereiland is in full development and offers a wide range of amenities. For your daily shopping you can go to the Albert Heijn around the corner. For a culinary treat there are various restaurants and cafés, such as the iconic Restaurant Haddock and the relaxed Restaurant Kaap. Fancy a good cup of coffee? The Espressofabriek is the perfect place to relax.
The accessibility is excellent. By car you are on the highway within a few minutes, and by public transport you are in the bustling center of Amsterdam within fifteen minutes. Tram 26 stops practically in front of the door. Are you a cycling enthusiast? Then there are plenty of possibilities. Cycle via the Amsterdamsebrug to the Indische buurt and get fresh produce at the Dappermarkt. Or take the bicycle ferry to the Oostelijke Eilanden and experience Amsterdam in a different way. The beautiful municipality of Waterland is also recommended for wonderful cycling trips along the Markermeer or through idyllic villages such as Holysloot, Zunderdorp and Ransdorp.
Special features:
- Spacious and modern home
- Light and spacious due to large windows and high ceiling.
- Luxurious kitchen equipped with all amenities.
- Private garden.
- Three bedrooms (possibly 4).
- Modern bathroom.
- Prime location on Zeeburgereiland.
- Excellent accessibility.
- Private parking space with charging station, so ready for an EV.
- Energy efficient.
- Year of construction 2018.
- Usable living area: 107 m² (NEN-2580).
- Garden approx. 40 m².
- Energy label A.
- Fully equipped with underfloor heating.
- Fully insulated.
- The current leasehold period runs until September 30, 2066 and is currently €975 per half year.
- Delivery in consultation.
Features
Transfer of ownership
- Asking price
- € 699,000 kosten koper
- Asking price per m²
- € 6,533
- Listed since
- Status
- Available
- Acceptance
- Available in consultation
- VVE (Owners Association) contribution
- € 95.00 per month
Construction
- Type apartment
- Ground-floor apartment
- Building type
- Resale property
- Year of construction
- 2018
Surface areas and volume
- Areas
- Living area
- 107 m²
- Volume in cubic meters
- 397 m³
Layout
- Number of rooms
- 6 rooms (3 bedrooms)
- Number of bath rooms
- 1 bathroom and 1 separate toilet
- Bathroom facilities
- Shower, toilet, and sink
- Number of stories
- 2 stories
- Located at
- Ground floor
Energy
- Energy label
- Insulation
- Completely insulated
- Heating
- District heating
- Hot water
- District heating
Cadastral data
- AMSTERDAM K 10336
- Cadastral map
- Ownership situation
- Municipal long-term lease (end date of long-term lease: 30-09-2066)
- Fees
- € 1,951.00 per year with option to purchase
Exterior space
- Garden
- Back garden
- Back garden
- 39 m² (5.88 metre deep and 6.62 metre wide)
- Garden location
- Located at the northeast
Storage space
- Shed / storage
- Built-in
Parking
- Type of parking facilities
- Parking on private property
VVE (Owners Association) checklist
- Registration with KvK
- Yes
- Annual meeting
- Yes
- Periodic contribution
- Yes (€ 95.00 per month)
- Reserve fund present
- Yes
- Maintenance plan
- Yes
- Building insurance
- Yes
Want to be informed about changes immediately?
Save this house as a favourite and receive an email if the price or status changes.
Popularity
0x
Viewed
0x
Saved
02/11/2024
On funda







