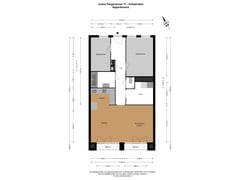Julius Pergerstraat 111087 KN AmsterdamHavenkwartier IJburg
- 82 m²
- 2
€ 489,000 k.k.
Eye-catcherCharmant, licht 3-kamer appartement met airco en dakterras in IJburg.
Description
Start the new year off right with a great opportunity to find your new home!
Are you looking for an attractive and charming apartment in a fantastic location in Amsterdam? Look no further! This spacious and bright 3-room apartment in IJburg offers everything you need for a comfortable and stylish life. With two good-sized bedrooms, living room facing southwest, a practical internal storage room, air conditioning and a beautiful communal roof terrace of no less than 250m² with panoramic views, this apartment is a unique opportunity.
Perfect located
The apartment is located on the first floor and is in a prime location. In the immediate vicinity, all amenities are within easy reach. Within walking distance you will find the lively harbor of IJburg, various shops, schools and sports facilities. The accessibility is excellent. With tram and bus around the corner, you will be in no time in the center of Amsterdam. By car you have quick access to the A1, A2, A9 and A10.
Layout
Entrance:
You reach the apartment via the central hall with elevator or stairs.
First floor:
The entrance hall provides access to all rooms. The two bedrooms are quietly located at the rear. The first bedroom is ideal for use as a children's room, office or guest room. The spacious master bedroom offers enough space for a double bed, bedside tables and a large closet.
The bathroom has a shower bath, washbasin, bathroom cabinet and mirror. Separately, the floating toilet with water bottle function and a fountain. The toilet was renovated in 2018. Directly next to the toilet is a spacious storage room with connection for the washing machine and storage for the mechanical ventilation. The mechanical ventilation is stylishly integrated into the cupboard wall, which at the same time provides extra storage space.
The spacious and bright living room, located on the southwest, has large windows and two French balconies. In 2017 the open kitchen was renovated. The kitchen is modern, light, equipped with various built-in appliances (except for the fridge/freezer combination).
Sustainability and extras
This gas-free apartment has energy label A, HR++ glazing and district heating, which keeps energy costs low. You also have a communal roof terrace with new sustainable picnic tables, mood lighting and mini palm trees.
In the basement you will find a communal bicycle shed and parking garage. Parking spaces are available for purchase or rent through Stadgenoot.
Highlights:
• Year of construction 2007;
• Living area 82m²;
• Communal roof terrace of 250m²;
• District heating;
• Air conditioning;
• Energy label A;
• HR++ glazing;
• Partially plastic frames;
• Leasehold bought off until 15-02-2056;
• Active HOA, monthly contribution € 135;
• MJOP present;
• Possibility to buy or rent a parking space;
• Delivery can be done quickly!
Don't wait any longer and make this nice apartment your new home! For more information or to schedule a viewing, please contact us by sending an email to or via phone on 020 4967 906.
Features
Transfer of ownership
- Asking price
- € 489,000 kosten koper
- Asking price per m²
- € 5,963
- Listed since
- Status
- Available
- Acceptance
- Available in consultation
- VVE (Owners Association) contribution
- € 135.00 per month
Construction
- Type apartment
- Galleried apartment (apartment)
- Building type
- Resale property
- Year of construction
- 2007
- Accessibility
- Accessible for people with a disability and accessible for the elderly
- Type of roof
- Flat roof covered with asphalt roofing
- Quality marks
- Energie Prestatie Advies
Surface areas and volume
- Areas
- Living area
- 82 m²
- Exterior space attached to the building
- 3 m²
- Volume in cubic meters
- 260 m³
Layout
- Number of rooms
- 3 rooms (2 bedrooms)
- Number of bath rooms
- 1 bathroom and 1 separate toilet
- Bathroom facilities
- Shower, bath, sink, and washstand
- Number of stories
- 1 story
- Located at
- 1st floor
- Facilities
- Air conditioning, french balcony, optical fibre, elevator, mechanical ventilation, passive ventilation system, and TV via cable
Energy
- Energy label
- Insulation
- Roof insulation, energy efficient window, insulated walls, floor insulation and completely insulated
- Heating
- District heating
- Hot water
- District heating
Cadastral data
- AMSTERDAM AU 786
- Cadastral map
- Ownership situation
- Municipal ownership encumbered with long-term leaset (end date of long-term lease: 15-02-2056)
- Fees
- Paid until 15-02-2056
Exterior space
- Location
- In residential district
- Balcony/roof terrace
- Balcony present
Storage space
- Shed / storage
- Built-in
- Facilities
- Electricity and running water
- Insulation
- Insulated walls and floor insulation
Parking
- Type of parking facilities
- Paid parking, parking garage and resident's parking permits
VVE (Owners Association) checklist
- Registration with KvK
- Yes
- Annual meeting
- Yes
- Periodic contribution
- Yes (€ 135.00 per month)
- Reserve fund present
- Yes
- Maintenance plan
- No
- Building insurance
- Yes
Want to be informed about changes immediately?
Save this house as a favourite and receive an email if the price or status changes.
Popularity
0x
Viewed
0x
Saved
25/12/2024
On funda







