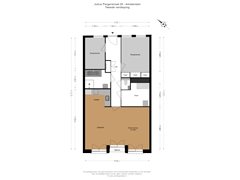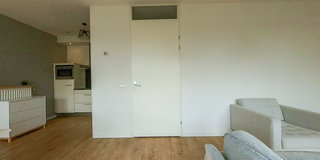Sold under reservation
Julius Pergerstraat 291087 KN AmsterdamHavenkwartier IJburg
- 82 m²
- 2
€ 475,000 k.k.
Eye-catcherSfeervol en licht 3-kamer appartement in top locatie in IJburg Zuid!
Description
*For English see below*
Bent u op zoek naar een SFEERVOL en charmant appartement op een TOPLOCATIE in Amsterdam? Dan eindigt hier uw zoektocht hier.
In IJburg Zuid een ruim en licht 3-kamerappartement, met 2 slaapkamers, een interne berging én gemeenschappelijk dakterras (250m2) met panoramisch uitzicht!
Het appartement is gelegen op de 2e verdieping en belooft een comfortabel en stijlvolle woonervaring. In de directe omgeving vindt u alle denkbare voorzieningen. Op steenworp afstand de gezellige haven van IJburg met vele restaurants. Op loopafstand diverse winkels, scholen en sportfaciliteiten.
De bereikbaarheid is uitstekend met zowel de tram als de bus om de hoek, waardoor u binnen korte tijd in het centrum van Amsterdam bent. Ook met de auto bent u snel onderweg via de uitvalswegen A1, A2, A9 of A10, die op slechts enkele minuten rijden liggen.
Indeling:
Via de centrale hal in het verzorgde complex bereikt u met de lift of het trappenhuis de woning.
2de verdieping:
Vanaf de galerij betreedt u de woning waarna de entreehal u toegang biedt tot alle vertrekken.
De slaapkamers bevinden zich rustig gelegen aan de voorzijde van de woning. Direct rechts van de entree betreedt u de eerste slaapkamer. Deze kamer is van goed formaat en leent zich goed uit om in te richten als kinderkamer, logeerkamer, werkkamer of walk-in-closet.
Links de ruime master bedroom, die ruimte biedt voor een 2-persoonsbed, 2 nachtkasten en een ruime kast. Recht tegenover de tweede slaapkamer vinden we de meterkast met de aansluiting van de stadsverwarming.
Eén deur verder aan de rechterkant de net en volledig betegelde badkamer met ligbad met douche, separaat douche met cabine, ingebouwde kast, wastafelmeubel en spiegel. Tegenover de badkamer separaat het toilet met fontein. Naast het toilet treft u de royale inpandige berging met wasmachineaansluiting en uitrusting van de mechanische ventilatie.
De laatste deur brengt u naar de ruim opgezette woonkamer met open keuken. De woonkamer is een ideale plek om te ontspannen. Er komt veel natuurlijk daglicht binnen door de grote raampartijen, met openslaande deur naar het Frans balkon. Alle raampartijen in de woning zijn voorzien van HR++ beglazing.
De moderne open keuken is van alle gemakken voorzien en perfect voor gezellige etentjes met vrienden en familie.
De woning heeft energielabel A en is uitermate goed geïsoleerd. Door de uitstekende isolatie, gasvrij koken en stadsverwarming zijn de stookkosten laag.
Door een bezoekje te brengen aan de bovenste verdieping van het gebouw kunt u op het gemeenschappelijk dakterras van maar liefst 250m2 genieten van een fenomenaal panoramisch uitzicht op de stad. Het dakterras is in 2023 voorzien van nieuwe duurzame picknicktafels, banken, sfeervolle verlichting en mini palmboompjes.
Ook in de onderbouw wordt de ruimte goed benut. Hier bevindt zich de gemeenschappelijke fietsenstalling en parkeergarage met parkeerplekken die zowel te koop als te huur zijn.
Hoogtepunten:
Bouwjaar 2007;
Woonoppervlak 82m²;
Gemeenschappelijk dakterras van circa 250m² met panoramisch uitzicht;
Stadsverwarming;
Energielabel A;
HR++ beglazing;
Interne berging;
De erfpacht is eeuwigdurend afgekocht;
Gezond en actieve VvE in professioneel beheer;
Maandelijkse VvE bijdrage € 108,90;
Mogelijk parkeerplaats te kopen of huren in de parkeergarage tegen een meerprijs;
Oplevering in overleg.
Wacht niet langer en maak van dit sfeervolle en charmante appartement uw nieuwe thuis! Voor meer informatie of het plannen van een bezichtiging kunt u contact met ons opnemen via 020 4967 906.
-------------------------------------
Are you looking for an AMAZING and charming apartment in a TOP LOCATION in Amsterdam? Then your search ends here.
In IJburg South a spacious and bright 3-room apartment, with 2 bedrooms, an internal storage room and communal roof terrace (250m2) with panoramic views!
The apartment is located on the 2nd floor and promises a comfortable and stylish living experience. In the immediate vicinity you will find all conceivable amenities. The cozy harbor of IJburg with many restaurants is just a stone's throw away. Various shops, schools and sports facilities are within walking distance.
Accessibility is excellent with both the tram and bus around the corner, so you can reach the center of Amsterdam in a short time. You can also quickly travel by car via the A1, A2, A9 or A10 highways, which are just a few minutes' drive away.
Layout:
You can reach the house via the central hall in the well-maintained complex by elevator or stairwell.
2nd Floor:
You enter the house from the corridor, after which the entrance hall gives you access to all rooms.
The bedrooms are quietly located at the front of the house. Immediately to the right of the entrance you enter the first bedroom. This room is of a good size and is ideal for use as a children's room, guest room, office or walk-in closet.
On the left is the spacious master bedroom, which offers space for a double bed, 2 bedside tables and a spacious closet. Right opposite the second bedroom we find the meter cupboard with the connection for the district heating.
One door further on the right is the neat and fully tiled bathroom with bath with shower, separate shower with cabin, built-in cupboard, washbasin and mirror. Opposite the bathroom there is a separate toilet with fountain. Next to the toilet you will find the spacious indoor storage room with washing machine connection and mechanical ventilation equipment.
The last door takes you to the spacious living room with open kitchen. The living room is an ideal place to relax. Lots of natural daylight comes in through the large windows, with French door to the French balcony. All windows in the house are equipped with HR++ glazing.
The modern open kitchen is fully equipped and perfect for cozy meals with friends and family.
The house has energy label A and is extremely well insulated. Due to the excellent insulation, gas-free cooking and district heating, heating costs are low.
By visiting the top floor of the building you can enjoy a phenomenal panoramic view of the city on the communal roof terrace of no less than 250 m2. In 2023, the roof terrace has been equipped with new sustainable picnic tables, benches, atmospheric lighting and mini palm trees.
The space in the basement is also well used. Here is the communal bicycle shed and parking garage with parking spaces that are both for sale and for rent.
Highlights:
Year of construction 2007;
Living area 82m²;
Communal roof terrace of approximately 250m² with panoramic views;
District heating;
Energy label A;
HR++ glazing;
Internal storage;
The leasehold has been bought off perpetually;
Healthy and active VvE under professional management;
Monthly VvE contribution € 108,90;
Possibility to purchase or rent a parking space in the parking garage at an additional cost;
Delivery in consultation.
Don't wait any longer and make this amazing and charming apartment your new home! For more information or to plan a viewing, please contact us on 020 4967 906.
Features
Transfer of ownership
- Asking price
- € 475,000 kosten koper
- Asking price per m²
- € 5,793
- Listed since
- Status
- Sold under reservation
- Acceptance
- Available in consultation
- VVE (Owners Association) contribution
- € 108.90 per month
Construction
- Type apartment
- Galleried apartment (apartment)
- Building type
- Resale property
- Year of construction
- 2007
- Type of roof
- Flat roof covered with slate and other
Surface areas and volume
- Areas
- Living area
- 82 m²
- Exterior space attached to the building
- 1 m²
- Volume in cubic meters
- 310 m³
Layout
- Number of rooms
- 3 rooms (2 bedrooms)
- Number of bath rooms
- 1 bathroom
- Bathroom facilities
- Shower, bath, sink, and washstand
- Number of stories
- 1 story
- Located at
- 2nd floor
- Facilities
- French balcony, optical fibre, elevator, mechanical ventilation, passive ventilation system, and TV via cable
Energy
- Energy label
- Insulation
- Roof insulation, energy efficient window, insulated walls and floor insulation
- Heating
- District heating
- Hot water
- District heating
Cadastral data
- AMSTERDAM AU 786
- Cadastral map
- Ownership situation
- Municipal ownership encumbered with long-term leaset
- Fees
- Bought off for eternity
Exterior space
- Location
- Alongside a quiet road and in residential district
- Balcony/roof terrace
- Balcony present
Storage space
- Shed / storage
- Built-in
- Facilities
- Electricity
Parking
- Type of parking facilities
- Paid parking and parking garage
VVE (Owners Association) checklist
- Registration with KvK
- Yes
- Annual meeting
- Yes
- Periodic contribution
- Yes (€ 108.90 per month)
- Reserve fund present
- Yes
- Maintenance plan
- Yes
- Building insurance
- Yes
Want to be informed about changes immediately?
Save this house as a favourite and receive an email if the price or status changes.
Popularity
0x
Viewed
0x
Saved
05/07/2024
On funda







