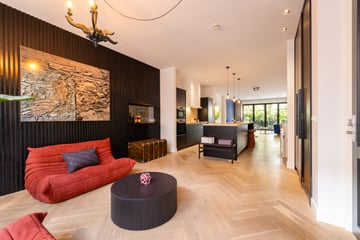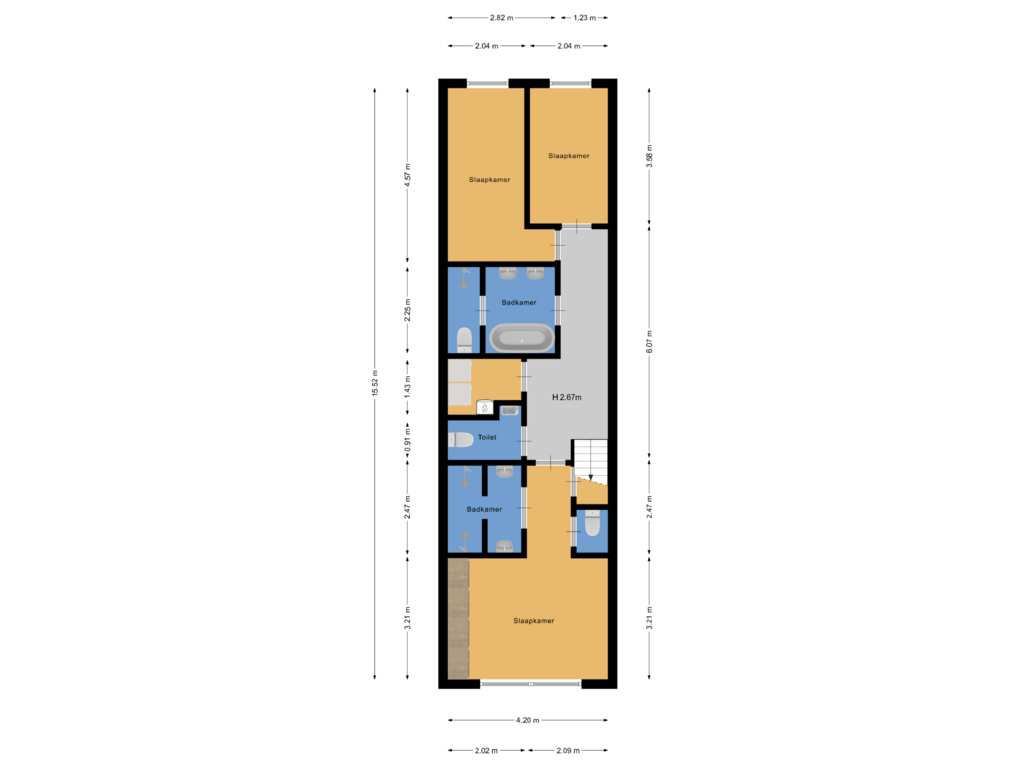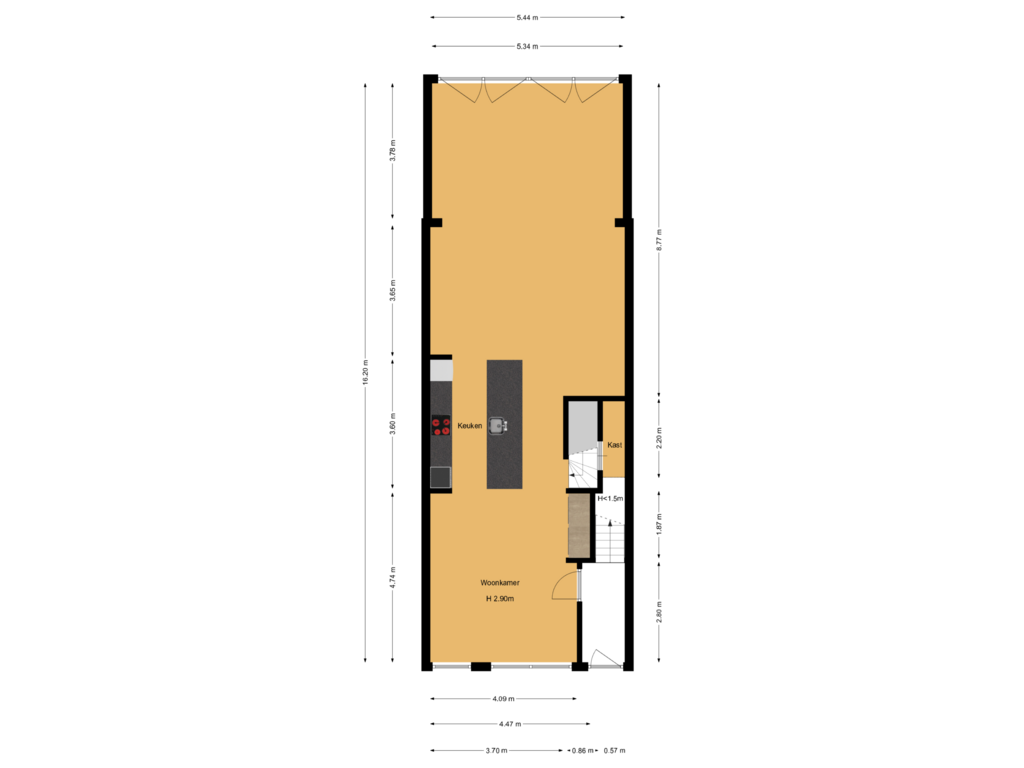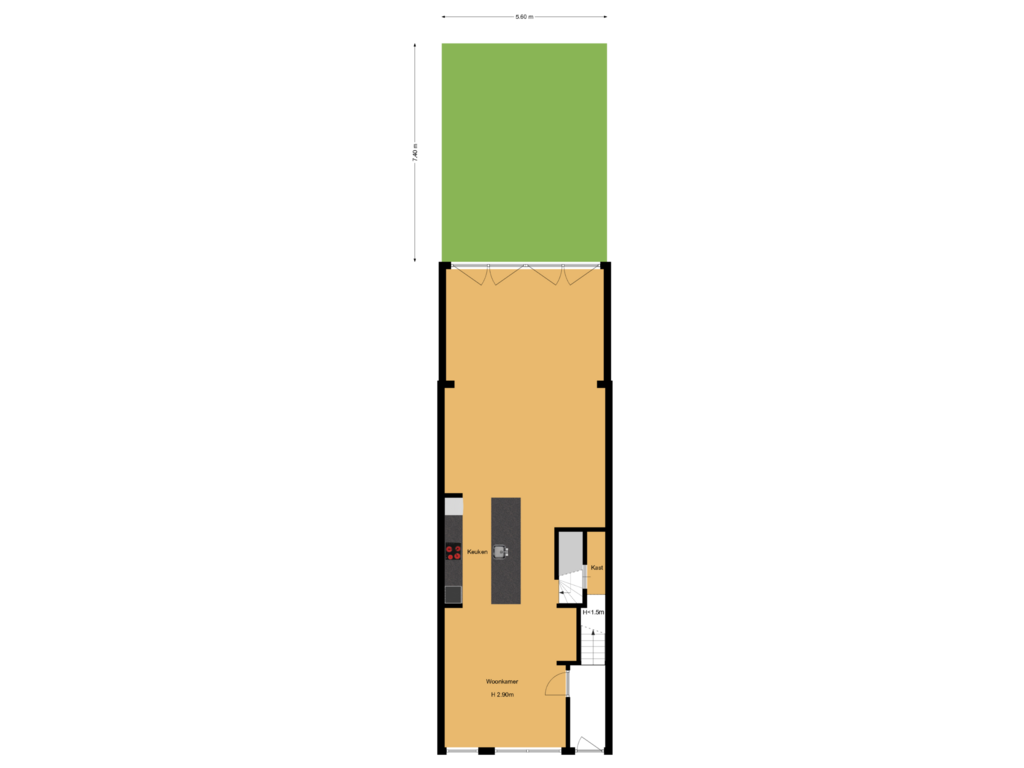
Kanaalstraat 120-H1054 XM AmsterdamCremerbuurt-West
€ 1,450,000 k.k.
Description
Charming and spacious apartment with a beautiful garden in the popular Helmersbuurt, just steps away from Vondelpark.
This generous 147 m² apartment is located on the ground floor in the vibrant Oud-West area. It has been beautifully renovated and equipped with all modern conveniences. Thanks to the extension and large glass façade, which seamlessly connects the living room to the sunny backyard, you can fully enjoy the light and space.
On the ground floor, you enter the spacious and bright living room with a modern open-plan kitchen. The extension creates an exceptionally spacious living area. The kitchen is equipped with an island and modern built-in appliances. The large folding glass doors can be fully opened, connecting the living room with the spacious north-facing backyard.
In the basement, there are three rooms. The master bedroom features a luxurious en-suite bathroom with a double rain shower, double sinks, and a separate toilet. In addition, there is a well-sized second bedroom, another separate toilet, a second stylish bathroom with a bathtub, double sinks, a walk-in rain shower, and a toilet. There is also an extra room currently used as an office, which could also serve as a third bedroom if needed.
The entire apartment is fitted with high-quality herringbone parquet flooring with underfloor heating.
Location: The apartment is located in the popular Helmersbuurt in Oud-West, a lively and cozy neighborhood with everything within reach. The Ten Katemarkt and De Hallen offer a wide range of shops, restaurants, and cultural activities. The charming Jan Pieter Heijestraat and Kinkerstraat are also just around the corner, as well as the Vondelpark.
Features:
-Living area of 147 m² (in accordance with NEN2580);
-Charming, spacious apartment on the ground floor and basement level;
-Modern extension with large glass façade connecting the garden to the living room;
-Spacious, sunny north-facing backyard;
-Three bedrooms, one with an en-suite bathroom and separate toilet;
-Two luxurious bathrooms, one with a double rain shower and one with a bathtub;
-Fully renovated with new foundations;
-The entire apartment is fitted with herringbone parquet flooring with underfloor heating;
-Located on private land (so no leasehold0;
-Financially sound and active Homeowners Association (VvE), management is professionally outscourced;
-The VvE costs are: € 240,- per month;
-Located in the popular Helmersbuurt in Oud-West, around the corner from Vondelpark, Ten Katemarkt, and De Hallen;
-Delivery in consultation (can be done quickly).
Features
Transfer of ownership
- Asking price
- € 1,450,000 kosten koper
- Asking price per m²
- € 9,864
- Listed since
- Status
- Available
- Acceptance
- Available in consultation
- VVE (Owners Association) contribution
- € 240.00 per month
Construction
- Type apartment
- Ground-floor apartment (apartment)
- Building type
- Resale property
- Year of construction
- 1901
Surface areas and volume
- Areas
- Living area
- 147 m²
- Volume in cubic meters
- 508 m³
Layout
- Number of rooms
- 4 rooms (3 bedrooms)
- Number of bath rooms
- 2 bathrooms and 1 separate toilet
- Bathroom facilities
- 2 double sinks, 2 walk-in showers, bath, and toilet
- Number of stories
- 2 stories
- Located at
- Ground floor
Energy
- Energy label
Cadastral data
- AMSTERDAM T 7168
- Cadastral map
- Ownership situation
- Full ownership
Exterior space
- Garden
- Back garden
Parking
- Type of parking facilities
- Paid parking and resident's parking permits
VVE (Owners Association) checklist
- Registration with KvK
- Yes
- Annual meeting
- Yes
- Periodic contribution
- Yes (€ 240.00 per month)
- Reserve fund present
- Yes
- Maintenance plan
- No
- Building insurance
- Yes
Photos 31
Floorplans 3
© 2001-2025 funda

































