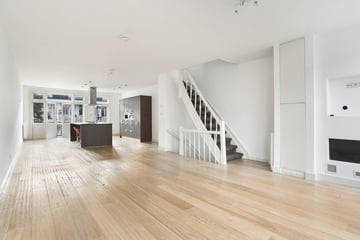
Kanaalstraat 83-31054 XB AmsterdamCremerbuurt-West
€ 975,000 k.k.
Description
Hierbij bieden wij aan een dubbel bovenhuis met ruim dakterras in het hart van de geliefde Helmersbuurt en op loopafstand van het Vondelpark!
Deze woning is gelegen op de derde en vierde etage en beschikt over een ruim balkon en dakterras!
Omgeving:
Het appartement ligt in Stadsdeel Oud-West, nabij het Vondelpark en op slechts 10 minuten fietsen van de binnenstad. Op loopafstand bevinden zich diverse winkels (de Jan Pieter Heijestraat en Overtoom) cafeetjes en restaurants. De woning is uitstekend bereikbaar per openbaar vervoer en de dichtstbijzijnde uitvalsweg in de nabije omgeving is op slechts 3 minuten rijden.
Indeling:
Open portiek, gemeenschappelijk trappenhuis, entree woningtoegangsdeur op de tweede etage.
Ruime doorzonwoonkamer met de woonkeuken aan de achterzijde, openslaande deuren geven toegang tot het balkon welke zuid georienteerd is.
De keuken is voorzien van een riant kook-spoel eiland en diverse inbouwapparatuur.
Via een vast trap in de woonkamer komt u op de vierde etage waar zich beide slaapkamers bevinden.
De badkamer is voorzien van een ligbad, douche en dubbelenwastafel. Er is een separaat toilet aanwezig.
Vanaf de vierde etage komt u op het ruime dakterras.
Bijzonderheden
- Voorgevel wordt voor rekening verkoper voorzien van nieuwe kozijnen met dubbelglas.
- Toplocatie nabij het Vondelpark;
- Gelegen op eigen grond;
- Oplevering/aanvaarding in overleg;
- Niet-zelfbewonings clausule van toepassing;
- Ouderdoms- en asbestclausule van toepassing;
Bel of mail ons kantoor voor een afspraak!
Features
Transfer of ownership
- Asking price
- € 975,000 kosten koper
- Asking price per m²
- € 8,333
- Listed since
- Status
- Available
- Acceptance
- Available in consultation
- VVE (Owners Association) contribution
- € 0.00 per month
Construction
- Type apartment
- Upstairs apartment (apartment)
- Building type
- Resale property
- Construction period
- 1906-1930
Surface areas and volume
- Areas
- Living area
- 117 m²
- Exterior space attached to the building
- 49 m²
- Volume in cubic meters
- 385 m³
Layout
- Number of rooms
- 3 rooms (2 bedrooms)
- Number of bath rooms
- 1 bathroom and 1 separate toilet
- Bathroom facilities
- Shower, double sink, and sit-in bath
- Number of stories
- 3 stories
- Located at
- 2nd floor
Energy
- Energy label
- Heating
- CH boiler
- Hot water
- CH boiler
- CH boiler
- Gas-fired combination boiler
Cadastral data
- AMSTERDAM T 2411
- Cadastral map
- Ownership situation
- Full ownership
Exterior space
- Location
- Alongside a quiet road, in centre and in residential district
- Garden
- Sun terrace
- Sun terrace
- 37 m² (8.56 metre deep and 4.34 metre wide)
- Garden location
- Located at the south
- Balcony/roof terrace
- Roof terrace present and balcony present
Parking
- Type of parking facilities
- Paid parking and resident's parking permits
VVE (Owners Association) checklist
- Registration with KvK
- Yes
- Annual meeting
- Yes
- Periodic contribution
- No
- Reserve fund present
- No
- Maintenance plan
- Yes
- Building insurance
- Yes
Photos 32
© 2001-2025 funda































