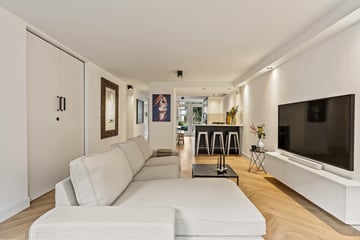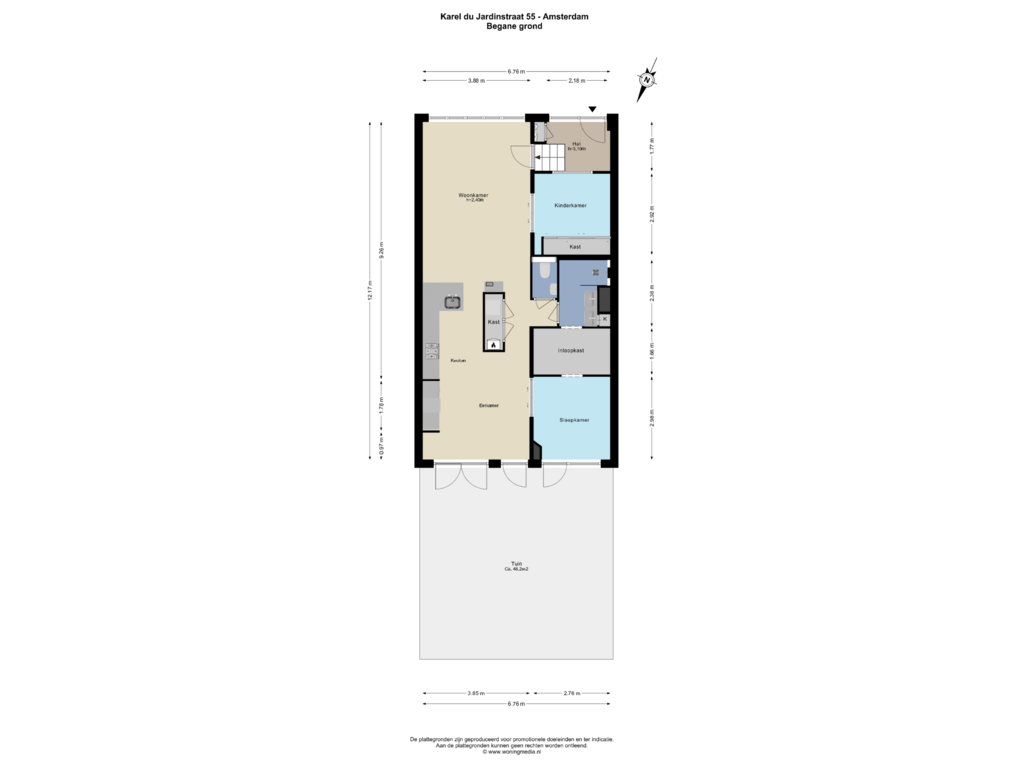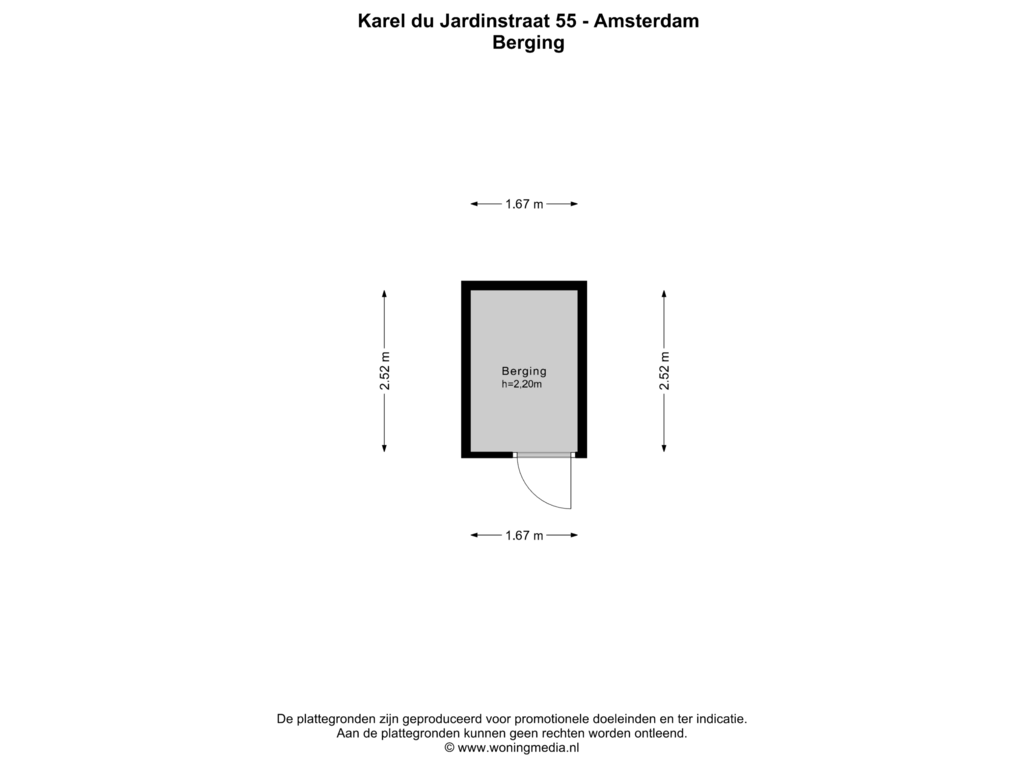
Karel du Jardinstraat 551073 TB AmsterdamVan der Helstpleinbuurt
€ 789,000 k.k.
Description
This stunning, wide and recently renovated ground floor apartment (approx. 84 m²) combines space, luxury and comfort in a unique way. Located in the heart of the bustling Pijp area, on the quiet and charming Karel du Jardinstraat, this property offers everything you are looking for. With 2 bedrooms, a private storage room (approx. 4 m²) in the basement and a backyard of no less than 7 meters deep (approx. 50m²), this is a property you must have seen!
You enter the bright hall with wide, low staircase to the living room. The high pivot door gives access to the spacious living room which is located on the street side. Thanks to the large windows the living room has a lot of natural light, which makes the space even more inviting. The luxurious and modern finished kitchen at the rear is equipped with quality appliances (such as Pitt cooking and a Quooker), generous storage space and a stylish bar that invites you to socialize. The number of meters lends itself to placing a good dining table and creating a spacious kitchen diner. From here, three double doors give access to the lovely garden which is located on the northwest. The garden also gives direct access to the common courtyard belonging to this complex, unique in its size and in the summer months provided with plenty of sunshine during the day.
The bedrooms have space-saving sliding doors. The spacious rear bedroom offers a large walk-in closet that gives direct access to the tightly finished bathroom. You also have access to the garden from this bedroom through a sliding door. The centrally located bathroom exudes luxury with a spacious walk-in shower with a rain shower, a double sink cabinet and a high towel radiator. The toilet is separate and accessible from the living room.
In 2019, the house was completely renovated with high-quality materials, equipped with a completely new layout and attention to detail. Think dimmable recessed spotlights, tightly plastered walls and ceilings, a stylish herringbone floor and comfortable floor heating in all rooms.
Are you looking for light, space and generous outdoor space in a prime location in Amsterdam? Call us for a viewing appointment!
Surroundings
The complex “Le Petit Jardin” where the house is part of is located in the middle of the bustling Pijp between Cornelis Troostplein and Tweede van der Helststraat and close to the Sarphatipark. Also within walking distance are Marie Heinekenplein, Ferdinand Bolstraat, Gerard Douplein and van Woustraat for a wide variety of restaurants, various specialty shops, cafes and stores. The Karel du Jardinstraat is a quiet street with the famous Albert Cuyp market around the corner.
Just a few minutes walk away you will find the green oasis of the Sarphatipark and with a few minutes by bike the beautiful Vondelpark. Ideal for a relaxing walk or sporting activity. Everything you need is within easy reach of this property. Want to go further into the city? No problem, the public transportation options are excellent. The North-South line is just a 3-minute walk away, allowing you to travel quickly and easily to locations such as Station Zuid, Schiphol or Central Station. Getting on the streetcar can be a 2-minute walk away.
Parking is possible through a residents permit, costs are € 186.29 per 6 months.
Consult the website of the City of Amsterdam for further information ( apartment complex also has a parking basement where parking spaces are regularly offered for rent.
Leasehold
The property is located on leasehold land of the municipality of Amsterdam. The General Provisions for perpetual ground lease from 2016 apply. The canon has been bought off until November 30, 2048. The current period runs from April 19, 2023 to November 30, 2048. After this the canon is fixed under favorable conditions, with annual indexation.
VVE
- The monthly VvE contribution is €174,-- per month.
- Is professionally managed by Amstarr VvE Beheer.
- The building was split in 1999
- Consists of 27 apartment rights and 25 parking spaces
- Active and financially healthy VvE
- MJOP available, t / m 2033
Details
- Living area approx 84 m2 (NEN-measured)
- Separate storage room in the basement
- Built in 2000
- Fully insulated
- Building is equipped with an elevator
- Completely renovated (2019)
- Hot water through central heating system (Vaillant, 2014) and heating through underfloor heating
- Exterior painting in 2024
- Complex is equipped with solar panels (2023)
- Energy label B
- Acceptance in consultation
Measurement instruction
The property has been measured using the Measuring Instruction, which is based on the standards laid down in NEN 2580. The Measuring instruction is intended to apply a more uniform way of measuring to give an indication of the usable area. The measurement instruction does not completely rule out differences in measurement results due to, for example, differences in interpretation, rounding off and limitations in carrying out a measurement.
The property has been measured by a reliable professional company. The Buyer indemnifies the employees of Voorma & Millenaar makelaars o.g. and the Seller for any discrepancies in the stated measurements. The Buyer declares to have been given the opportunity to measure the sold property himself in accordance with NEN 2580.
Features
Transfer of ownership
- Asking price
- € 789,000 kosten koper
- Asking price per m²
- € 9,393
- Listed since
- Status
- Available
- Acceptance
- Available in consultation
- VVE (Owners Association) contribution
- € 174.00 per month
Construction
- Type apartment
- Ground-floor apartment (apartment)
- Building type
- Resale property
- Year of construction
- 2000
Surface areas and volume
- Areas
- Living area
- 84 m²
- External storage space
- 4 m²
- Volume in cubic meters
- 280 m³
Layout
- Number of rooms
- 3 rooms (2 bedrooms)
- Number of bath rooms
- 1 bathroom and 1 separate toilet
- Number of stories
- 1 story
- Located at
- Ground floor
- Facilities
- Elevator, mechanical ventilation, TV via cable, and solar panels
Energy
- Energy label
- Insulation
- Completely insulated
- Heating
- Complete floor heating
- Hot water
- CH boiler
Cadastral data
- AMSTERDAM V 10109
- Cadastral map
- Ownership situation
- Municipal ownership encumbered with long-term leaset (end date of long-term lease: 30-11-2048)
- Fees
- Paid until 30-11-2048
Exterior space
- Location
- In residential district
- Garden
- Back garden
Storage space
- Shed / storage
- Storage box
- Facilities
- Electricity
Parking
- Type of parking facilities
- Paid parking and resident's parking permits
VVE (Owners Association) checklist
- Registration with KvK
- Yes
- Annual meeting
- Yes
- Periodic contribution
- Yes (€ 174.00 per month)
- Reserve fund present
- Yes
- Maintenance plan
- Yes
- Building insurance
- Yes
Photos 39
Floorplans 2
© 2001-2025 funda








































