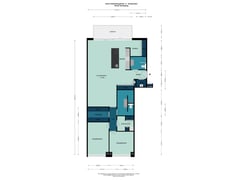Under offer
Karel Klinkenbergstraat 1-L1061 AH AmsterdamOvertoomse Veld-Noord
- 118 m²
- 2
€ 799,000 k.k.
Description
KAREL KLINKENBERGSTRAAT 1- L asking price € 799,000,- k.k. INCLUDING 2 Parking Places
Very impressive and stylish, three-room apartment (built in 2019) with two covered parking spaces and a gigantic communal roof terrace. This beautiful apartment (approx. 120 m²) with high ceilings is very privately located on the third floor, of course comfortably accessible by passenger lift.
The heart of the house is formed by the spacious snow owl-white handleless kitchen with appliance wall in which built-in appliances from the renowned brand NEFF. The man-sized refrigerator is flanked by a man-sized freezer, a (steam) oven at convenient hip height, a dishwasher at the sink and finally an induction hob with four cooking zones and integrated extractor hood. The kitchen cabinets run from floor to ceiling and the robust cooking and rinsing island is thickened with a concrete look worktop. Here it is truly a party to cook for friends with so much work space and a good overview of the 10-person dining table (also including the purchase). And if something falls on the floor during the mis-en-place, don't panic because the floor is made of elephant-grey easy-clean concrete stucco. This floor also hides the underfloor heating so that radiators do not disfigure your walls and also warm your feet in winter.
From the living room you can step onto the balcony, located on the west with pleasant afternoon and evening sun. The glass fall protection ensures beautiful views, even from the dining table chairs. Behind the kitchen is an ideal home office with built-in cupboards for administration and the like.
The sitting area is kept far from the light to ensure that the television screen integrated into the wall (also included) is affected as little as possible by incoming sunlight. And if there are no interesting series to watch on the streaming services, you can leave the screen off and the mood fireplace will still put you in a better mood.
The apartment has two spacious bedrooms, both with French balconies. Furthermore, this house has two modern bathrooms. Both bathrooms have a walk-in shower with rain shower head, a washbasin unit and a hanging toilet. The laundry room is very practically laid out with various built-in cupboards with sufficient storage space for suitcases and snowboards, for example. And as a wonderful bonus, there is the extremely spacious walk-in closet. Who wouldn't want that?
On the roof of the apartment complex are the 6 solar panels for private use and a communal roof terrace. The roof terrace has a large lounge area, two picnic tables, a bar, sunbeds and plants. Ideal when you want to chill with a larger group and enjoy the sun.
NB Included in the purchase price are TWO covered parking spaces with their own electric charging station located in the secure (with electrically operated gate) lockable courtyard. No new street parking permits are issued in Slotervaart/Overtoomse Veld.
Special features:
- Living area 118,3 m² (NEN2580 measured);
- Lovely sunny balcony with afternoon-evening sun;
- Perfectly maintained;
- Living room with luxury screen doors;
- Electric sun blinds on the balcony side;
- Healthy VvE;
- Energy label A;
- 6 own solar panels (average energy costs per month € 70.00)
- Gasless
- Fully insulated;
- District heating
- Year of construction 2019;
- Two spacious bedrooms;
- Communal bicycle shed, 5 spaces;
- Two covered parking spaces;
Features
Transfer of ownership
- Asking price
- € 799,000 kosten koper
- Asking price per m²
- € 6,771
- Service charges
- € 265 per month
- Listed since
- Status
- Under offer
- Acceptance
- Available in consultation
Construction
- Type apartment
- Upstairs apartment (apartment)
- Building type
- Resale property
- Year of construction
- 2019
Surface areas and volume
- Areas
- Living area
- 118 m²
- Other space inside the building
- 1 m²
- Exterior space attached to the building
- 10 m²
- Volume in cubic meters
- 405 m³
Layout
- Number of rooms
- 3 rooms (2 bedrooms)
- Number of bath rooms
- 2 bathrooms
- Bathroom facilities
- 2 walk-in showers, 2 toilets, and 2 washstands
- Number of stories
- 1 story
- Located at
- 4th floor
- Facilities
- Outdoor awning, elevator, and solar panels
Energy
- Energy label
- Insulation
- Energy efficient window, insulated walls, floor insulation and completely insulated
- Heating
- District heating
- Hot water
- Central facility
Cadastral data
- SLOTEN D 11674
- Cadastral map
- Ownership situation
- Municipal long-term lease (end date of long-term lease: 01-07-2067)
- Fees
- € 1,130.00 per year with option to purchase
- SLOTEN D 11674
- Cadastral map
- Ownership situation
- Municipal long-term lease (end date of long-term lease: 01-07-2067)
- Fees
- € 48.00 per year with option to purchase
- SLOTEN D 11674
- Cadastral map
- Ownership situation
- Municipal long-term lease (end date of long-term lease: 01-07-2067)
- Fees
- € 48.00 per year with option to purchase
Exterior space
- Balcony/roof terrace
- Balcony present
Parking
- Type of parking facilities
- Parking on gated property and parking on private property
VVE (Owners Association) checklist
- Registration with KvK
- Yes
- Annual meeting
- Yes
- Periodic contribution
- Yes
- Reserve fund present
- Yes
- Maintenance plan
- Yes
- Building insurance
- Yes
Want to be informed about changes immediately?
Save this house as a favourite and receive an email if the price or status changes.
Popularity
0x
Viewed
0x
Saved
18/11/2024
On funda







