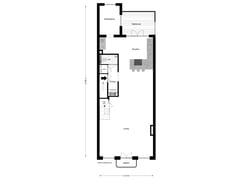Sold under reservation
Kastanjeweg 4-21092 CE AmsterdamOosterparkbuurt-Zuidoost
- 114 m²
- 3
€ 975,000 k.k.
Description
This apartment, approximately 114m², offers views of lush greenery both at the front and back. It features a spacious west-facing balcony adjacent to the kitchen and a second sunny terrace on the bedroom level.
The apartment was extensively renovated in 2020, with a new kitchen, bathroom, underfloor heating in the living room, and additional insulation. The property is fully equipped with double glazing, located in a classic building from 1888 on freehold land with a new foundation.
LOCATION:
The Oosterpark neighborhood in Amsterdam is highly desirable for living. The 1900s area surrounding the lovely Oosterpark is full of charm. There are many boutique shops, specialty stores, great cafés, and numerous excellent restaurants. It is conveniently located close to the city center and Zuid and is easily accessible by public transport, with a tram and bus stop just 100 meters away. Kastanjeweg is a quiet street with plenty of parking and overlooks the picturesque Kastanjeplein.
LAYOUT:
Second floor: Entrance with a cloakroom and guest WC. This level is approximately 63m². The spacious, open-plan living area has a seating section at the front, with large windows offering views of the beautiful trees in the charming, wide street. French doors open onto a French balcony, where you can enjoy the morning sun.
At the rear is a sleek kitchen with built-in appliances and a breakfast bar. Around the corner, tall cupboards are positioned out of sight. French doors provide access to the adjoining sunny balcony, which is extra deep and offers enough space for a dining table and plenty of plants. The balcony enjoys afternoon and evening sun due to its west-facing orientation. Because the house is at the end of the building block, the rear overlooks attractive green courtyards. In the extension, there is a cozy study that can also serve as a guest room.
The upper sleeping floor exudes charm thanks to the exposed roof structure. At the rear is a spacious and serene master bedroom with an adjacent sunny terrace of 11m². At the front is the children's room, which has access to the attic of approximately 3.5m2. In the center is a beautiful, bright, and notably spacious bathroom with a bath tub, shower, double sink, and WC. Lastly, there is a laundry room with connections for the washing machine and space for drying laundry.
KEY FEATURES:
• The foundation was replaced in 2016/2017
• Energy label C
• Fitted with double glazing; the roof and extension have been re-insulated by the current owners
• Internally renovated in 2020. The living floor is equipped with an oak floor, and there is underfloor heating on the l
living level and in the bathroom
• Small-scale VvE (Homeowners Association) with 4 members, with a maintenance plan (MJOP) in place; self-
managed
• At the last meeting, it was discussed to repaint the woodwork, and quotes are currently being requested for this
• There is approximately €16,000 in the reserve fund
• Monthly service charges are €135
• Freehold land
A GREAT HOUSE ELEVATES YOUR QUALITY OF LIFE
This property is listed by an MVA Certified Expat Broker
Features
Transfer of ownership
- Asking price
- € 975,000 kosten koper
- Asking price per m²
- € 8,553
- Service charges
- € 135 per month
- Listed since
- Status
- Sold under reservation
- Acceptance
- Available in consultation
Construction
- Type apartment
- Upstairs apartment (apartment)
- Building type
- Resale property
- Year of construction
- 1888
- Type of roof
- Gable roof covered with asphalt roofing
Surface areas and volume
- Areas
- Living area
- 114 m²
- Exterior space attached to the building
- 19 m²
- Volume in cubic meters
- 315 m³
Layout
- Number of rooms
- 4 rooms (3 bedrooms)
- Number of bath rooms
- 1 bathroom and 1 separate toilet
- Bathroom facilities
- Double sink, walk-in shower, bath, toilet, and underfloor heating
- Number of stories
- 2 stories and a loft
- Located at
- 3rd floor
- Facilities
- Skylight and french balcony
Energy
- Energy label
- Insulation
- Roof insulation, double glazing, insulated walls and floor insulation
- Heating
- CH boiler
- Hot water
- CH boiler
- CH boiler
- Gas-fired combination boiler, in ownership
Cadastral data
- AMSTERDAM S 8169
- Cadastral map
- Ownership situation
- Full ownership
Exterior space
- Balcony/roof terrace
- Roof terrace present and balcony present
Parking
- Type of parking facilities
- Paid parking, public parking and resident's parking permits
VVE (Owners Association) checklist
- Registration with KvK
- Yes
- Annual meeting
- Yes
- Periodic contribution
- Yes
- Reserve fund present
- Yes
- Maintenance plan
- Yes
- Building insurance
- Yes
Want to be informed about changes immediately?
Save this house as a favourite and receive an email if the price or status changes.
Popularity
0x
Viewed
0x
Saved
14/10/2024
On funda






