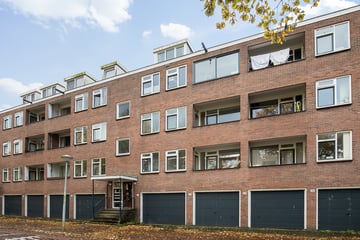
Description
Well-maintained three-room apartment with two balconies on the second floor of a small-scale apartment complex in Buitenveldert. There is a bright living room, a kitchen, two bedrooms, a bathroom and separate toilet. The apartment has a separate storage room on the ground floor. A parking permit is required for parking in the street (2 per address).
The complex is in an ideal location with shops for daily shopping and the Groot-Gelderlandplein shopping center within walking distance. In the immediate vicinity you will find tram and bus connections (including tram 5 and 25) to Station Zuid/WTC and Station RAI, taking you to the heart of Amsterdam within 10 minutes. The Ring A10 and A4 highways are also a short distance away. You need a permit to park your car. For the necessary relaxation you can visit the Amstel Park and Amsterdamse Bos.
Details:
- Bright living room
- Two spacious bedrooms
- Two balconies
- Own (bicycle) storage on the ground floor
- Service charges amount to € 196,- per month
- Ground rent is € 138 per year
- Parking permit costs €111 for the first and €276 for the second
- Centrally located to shops and public transport
- Delivery in consultation
CLASSIFICATION
Ground floor: communal entrance with doorbells, mailboxes and access to the stairwell.
Second floor: entrance hall with toilet and access to all rooms of the apartment. At the front you will find the kitchen, bathroom and bedroom with closet and access to the balcony and at the rear the living room and the second bedroom. The semi-open kitchen in L-shape has a light color scheme with sufficient cupboard space and various built-in appliances, namely: induction hob, extractor hood, oven, microwave, dishwasher and fridge-freezer combination. Bright living room with door to the south-facing balcony and view of the garden. Two spacious bedrooms, one with access to the balcony and the bathroom with bath with shower, sink and washing machine connection.
Features
Transfer of ownership
- Last asking price
- € 450,000 kosten koper
- Asking price per m²
- € 6,000
- Status
- Sold
- VVE (Owners Association) contribution
- € 196.00 per month
Construction
- Type apartment
- Apartment with shared street entrance (apartment)
- Building type
- Resale property
- Year of construction
- 1962
- Type of roof
- Flat roof covered with asphalt roofing
Surface areas and volume
- Areas
- Living area
- 75 m²
- Other space inside the building
- 1 m²
- Exterior space attached to the building
- 9 m²
- External storage space
- 9 m²
- Volume in cubic meters
- 261 m³
Layout
- Number of rooms
- 3 rooms (2 bedrooms)
- Number of bath rooms
- 1 bathroom and 1 separate toilet
- Bathroom facilities
- Bath and sink
- Number of stories
- 1 story
- Located at
- 2nd floor
- Facilities
- TV via cable
Energy
- Energy label
- Insulation
- Partly double glazed
- Heating
- CH boiler
- Hot water
- CH boiler
- CH boiler
- Vaillant Eco Tec Plus (gas-fired combination boiler from 2020, in ownership)
Cadastral data
- AMSTERDAM AK 3533
- Cadastral map
- Ownership situation
- Municipal ownership encumbered with long-term leaset (end date of long-term lease: 15-01-2035)
- Fees
- € 138.00 per year with option to purchase
Exterior space
- Location
- Alongside a quiet road, sheltered location, in residential district and unobstructed view
- Balcony/roof terrace
- Balcony present
Storage space
- Shed / storage
- Storage box
- Facilities
- Electricity
- Insulation
- No insulation
Parking
- Type of parking facilities
- Paid parking, public parking and resident's parking permits
VVE (Owners Association) checklist
- Registration with KvK
- Yes
- Annual meeting
- Yes
- Periodic contribution
- Yes (€ 196.00 per month)
- Reserve fund present
- Yes
- Maintenance plan
- Yes
- Building insurance
- Yes
Photos 31
© 2001-2024 funda






























