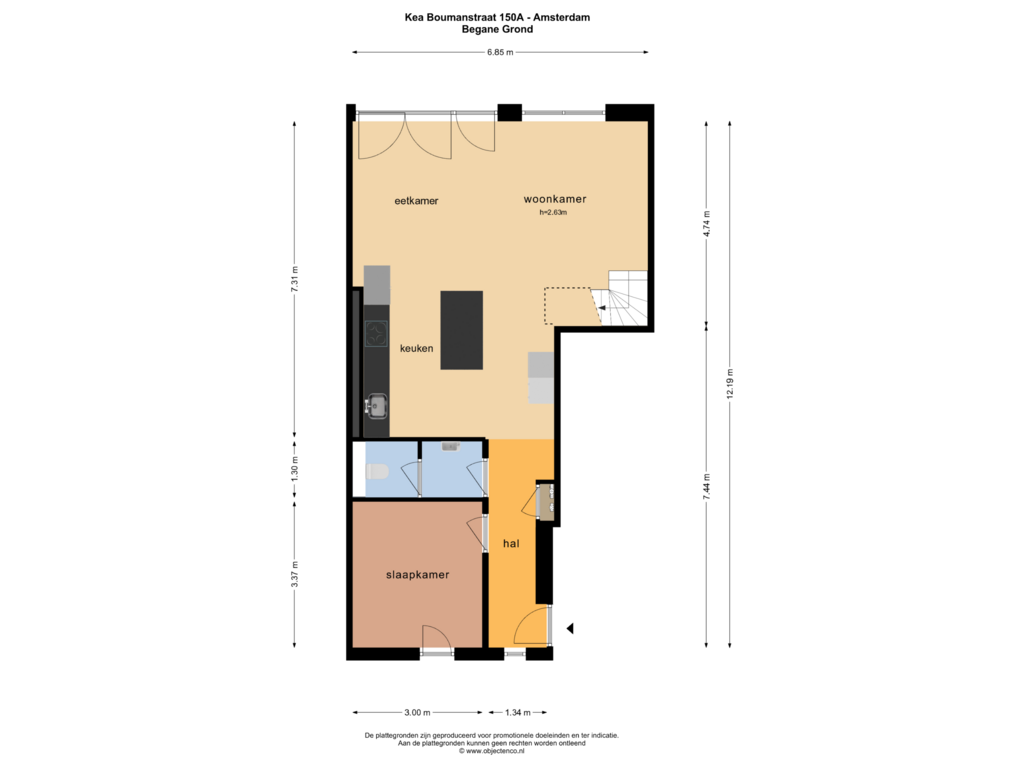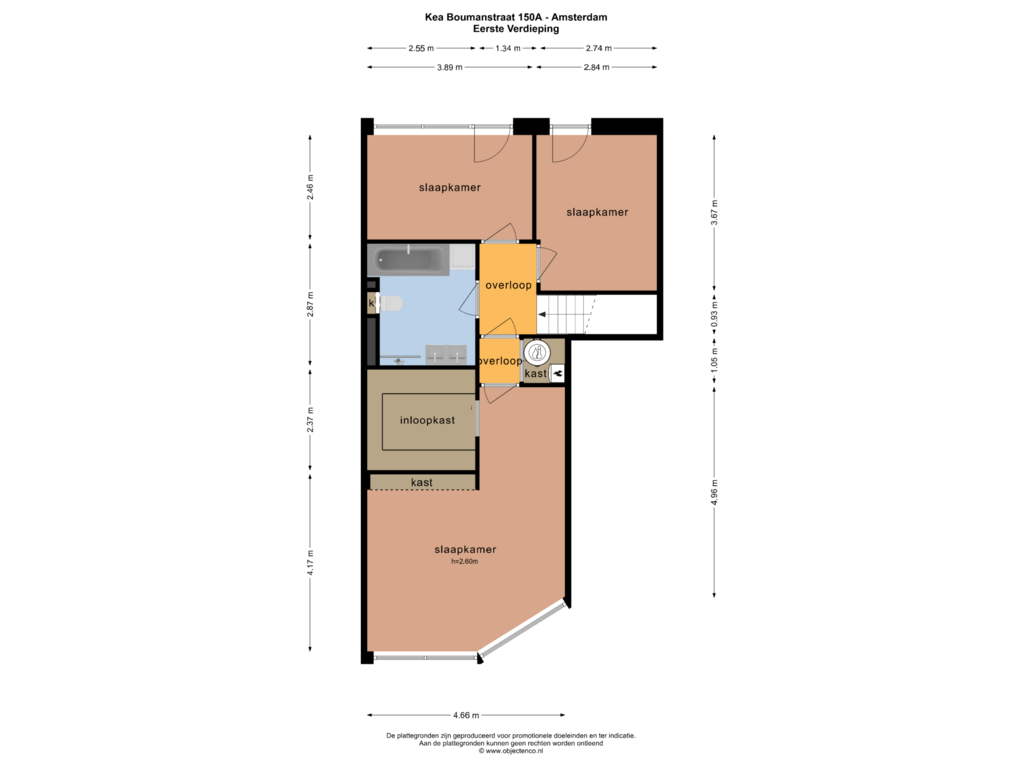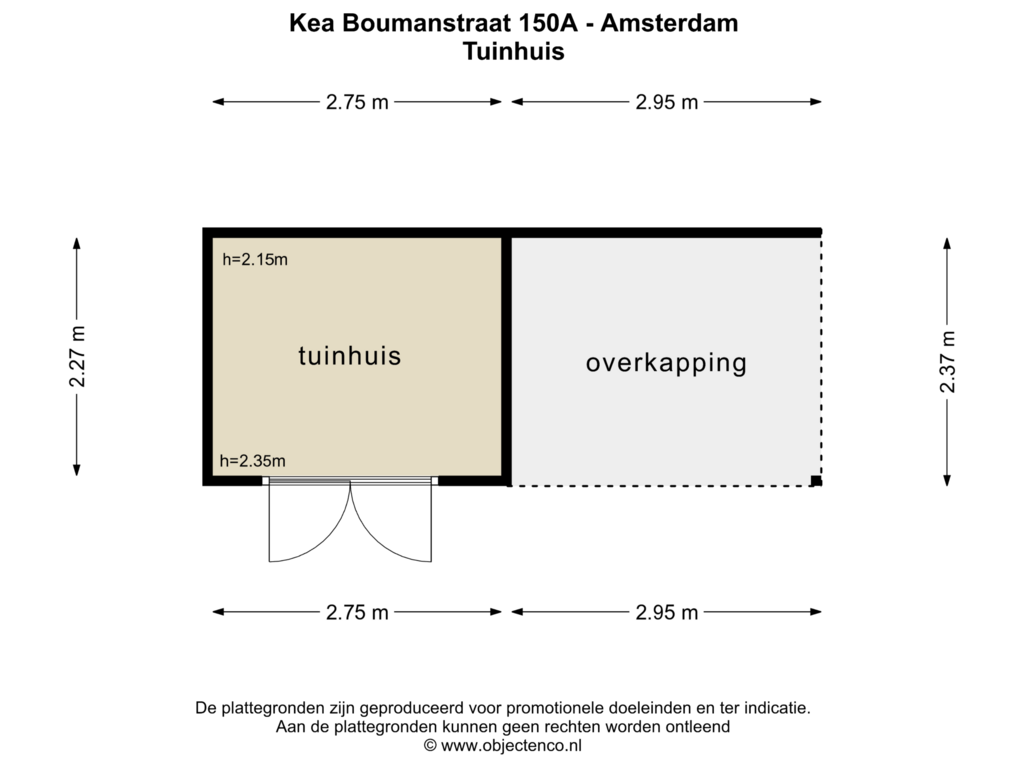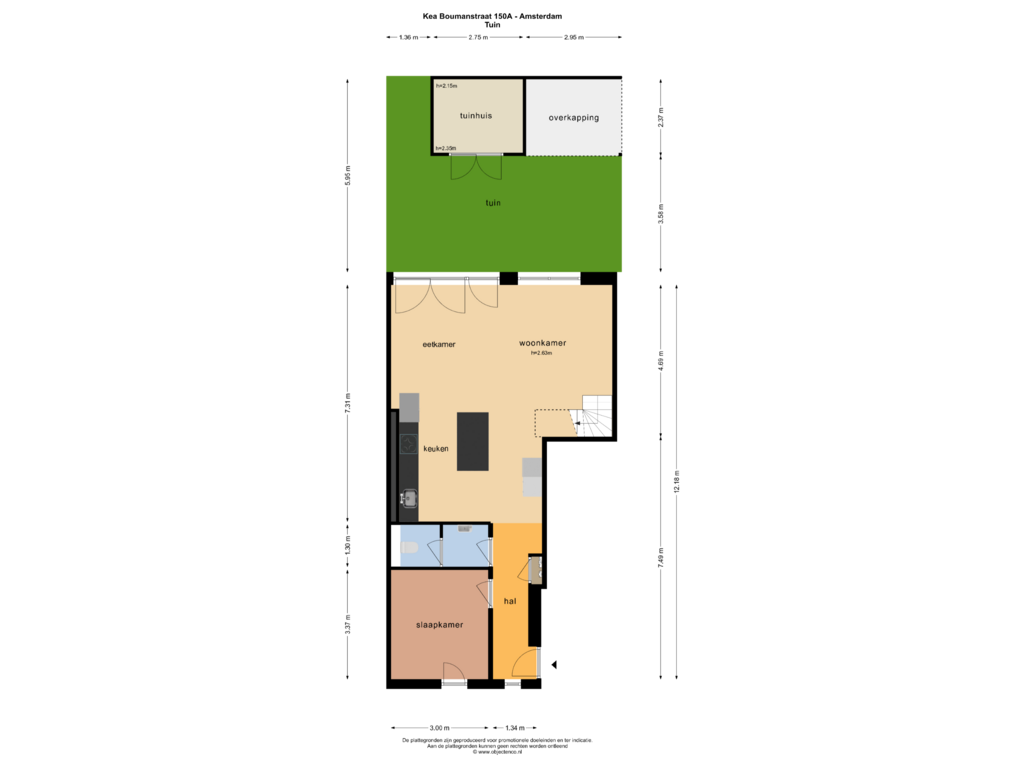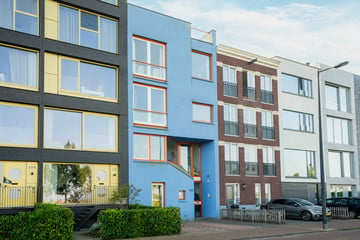
Description
***Beautiful and unique home with stunning, permanently unobstructed views over the water, yet close to the center of Amsterdam.***
This duplex ground-floor house of 130 m² (built in 2015, energy label A) is situated on a wide plot, has four bedrooms, a south-facing garden with a large storage shed, and a private parking space right in front. You can move in immediately. Park on your own spot and step inside. The house is in excellent condition and features a complete kitchen with an island, quality floors with underfloor heating, ceiling-high wooden French doors, high-end sanitary facilities, and a recently built spacious walk-in closet in the master bedroom.
Kea Boumanstraat is a wide street located in the Sportheldenbuurt on the lively Zeeburgereiland, just within the A-10 ring road. The view is truly unique: to the left, you can see Schellingwoude and the Oranjesluizen, while across the water, you can see the rural outskirts of the city, including the Stompetoren of Ransdorp, the picturesque contours of Durgerdam, and to the right, the IJmeer. In front of the house, you’ll see ships of all shapes and sizes, while people stroll and exercise along the dike. You can enjoy outdoor living here all year round. The nearby Sluisbuurt is developing into a car-free neighborhood, with an ambiance reminiscent of a small New York.
LAYOUT
Ground floor:
Private parking space in front of the house. Entrance, spacious hallway with a small window offering a picturesque view of the dike and passing ships. The utility meter closet is located in the hallway. To the left at the front of the house is a room that can serve as a bedroom, home office, or work space. In the middle, there is a spacious toilet with a sink. At the rear is the garden-facing living room with a luxurious open kitchen. The kitchen features a hard stone countertop, island with integrated bar, and various Siemens built-in appliances, including a wide induction hob, extractor hood, dishwasher, oven, and a separate fridge with freezer compartment. The sunny south-facing garden is accessible through both single and double French doors. Magnolia trees are planted along the side, and the garden is currently paved, but could easily be transformed into a lawn. At the end of the garden is a large, insulated storage shed (7 m²) with an open section.
First floor:
Landing, two bedrooms at the rear, both with French doors opening to a Juliet balcony. The bathroom is equipped with a double sink, shower, bathtub, toilet, and connections for a washing machine and dryer. The walk-in closet (built in 2023) offers ample storage space. The master bedroom at the front provides stunning views over the water. (At the moment the master bedroom is used as an extra living room).
LEASEHOLD:
The leasehold is tax-deductible and amounts to € 3,716.05 annually. The current period runs until May 1, 2056, with annual indexation. The transition to perpetual leasehold under the 2016 conditions has been made under favorable terms. From May 1, 2064, the annual leasehold will be € 1,315.46 (with annual adjustments).
SURROUNDINGS:
The neighborhood is characterized on one hand by its green and water-rich surroundings, and on the other by its urban character. Centrally located on the island is the Urban Sports Zone, with fields for hockey, football, basketball, padel, and the largest outdoor skate park in the Netherlands. An Albert Heijn supermarket is located on the island, but you can also visit Landmarkt, a supermarket offering top-quality products directly from the producers, just a short bike ride away on the other side of the Schellingwouder Bridge. Around the corner, you can enjoy possibly the best cup of coffee in Amsterdam at the Espressofabriek, located in the unique converted former sludge pump station. The area also offers various dining options, such as Bluey’s Coffee & Kitchen, restaurant Haddock, city beach Kaap, De Drie Koningen, and the restaurant at Landmarkt. The Hangar restaurant in the neighbourhood as well and a gym with a cafe will open soon. Baggeerbeast and Kokomo are operating as well already.
In the near future, even a cinema will open in the area! Practical facilities such as two health centers, dentists, and a pharmacy are also available. For families, the neighborhood offers excellent amenities, including a primary school, daycare, after-school care, and various play and sports facilities for children. The nearby IJburg district provides all the urban conveniences you would expect, including supermarkets, shops, and hairdressers.
ACCESSIBILITY:
There is a new ferry connection will operate between Zeeburgereiland and the Eastern Docklands! The three silos on Zeeburgereiland are being repurposed under the name De Drie Koningen, with restaurants, office space, a hotel, and three public rooftop terraces. With your car, you can quickly access the highway, and by bike or tram, you can reach the center of Amsterdam within 10 minutes.
HOMEOWNERS ASSOCITATION (VVE):
– Active Homeowners Association ‘Kea Boumanstraat 150’ in Amsterdam, consisting of two property rights;
– Established: September 8, 2016;
– 133/302nd share in the community;
– The administration is managed in-house;
– The monthly VvE contribution is € 110.--;
– Building insurance is arranged by the VvE with sufficient coverage.
DETAILS:
– Duplex ground-floor house with a sunny south-facing garden;
– Living area 130 m², volume 461 m³ (in accordance with NEN 2580 measurement guidelines);
– Private parking space;
– Built in 2015;
– Four bedrooms;
– Energy-efficient, energy label A;
– Underfloor heating and hot water provided by district heating;
– Fully insulated;
– Electrical installation with sufficient groups.
This project information has been compiled with the greatest care. However, no liability is accepted for any incompleteness, inaccuracies, or otherwise, or for any consequences thereof.
All provided measurements and surfaces are indicative. The buyer has their own duty of investigation regarding all matters of importance. The real estate agent acts as the seller’s advisor for this property. The NVM conditions apply.
***This property is listed by an MVA Certified Expat Broker.***
Features
Transfer of ownership
- Asking price
- € 820,000 kosten koper
- Asking price per m²
- € 6,260
- Listed since
- Status
- Sold under reservation
- Acceptance
- Available in consultation
- VVE (Owners Association) contribution
- € 110.00 per month
Construction
- Type apartment
- Double ground-floor apartment (apartment)
- Building type
- Resale property
- Year of construction
- 2016
- Specific
- With carpets and curtains
- Type of roof
- Flat roof covered with asphalt roofing
Surface areas and volume
- Areas
- Living area
- 131 m²
- External storage space
- 6 m²
- Volume in cubic meters
- 466 m³
Layout
- Number of rooms
- 5 rooms (4 bedrooms)
- Number of bath rooms
- 1 bathroom and 1 separate toilet
- Bathroom facilities
- Shower, double sink, bath, and washstand
- Number of stories
- 2 stories
- Located at
- 1st floor
- Facilities
- Mechanical ventilation and TV via cable
Energy
- Energy label
- Insulation
- Energy efficient window and completely insulated
- Heating
- District heating
- Hot water
- District heating
Cadastral data
- AMSTERDAM K 10287
- Cadastral map
- Ownership situation
- Municipal ownership encumbered with long-term leaset
- Fees
- € 3,716.05 per year
Exterior space
- Location
- Alongside a quiet road, along waterway, alongside waterfront and unobstructed view
- Garden
- Back garden
- Back garden
- 42 m² (5.95 metre deep and 7.06 metre wide)
- Garden location
- Located at the south
Storage space
- Shed / storage
- Detached wooden storage
- Facilities
- Electricity
- Insulation
- Insulated walls
Parking
- Type of parking facilities
- Parking on private property
VVE (Owners Association) checklist
- Registration with KvK
- Yes
- Annual meeting
- Yes
- Periodic contribution
- Yes (€ 110.00 per month)
- Reserve fund present
- Yes
- Maintenance plan
- Yes
- Building insurance
- Yes
Photos 56
Floorplans 4
© 2001-2025 funda
























































