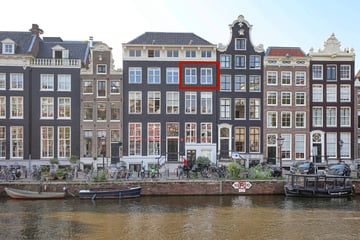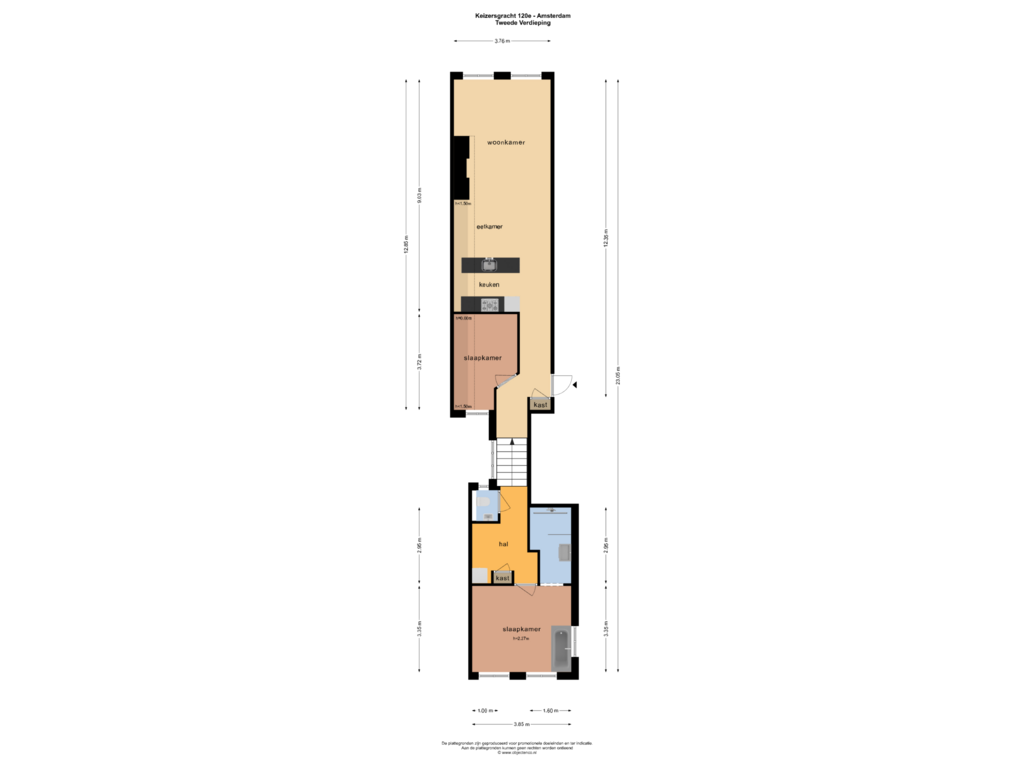
Keizersgracht 120-E1015 CW AmsterdamLeliegracht e.o.
€ 850,000 k.k.
Eye-catcherEigen grond | Rijksmonument | Jacuzzi | Geweldig grachtenappartement
Description
Keizersgracht 120 is een prachtig monumentaal pand, gelegen aan een van de vier hoofdgrachten van Amsterdam; Keizersgracht, die samen met de Prinsengracht, Herengracht en Singel het beroemde 17e-eeuwse grachtenstelsel vormt. Dit bijzondere pand, gebouwd rond 1670, valt op door zijn imposante en zorgvuldig gerestaureerde gevel, typisch voor de welvarende kooplieden en regenten uit de Gouden Eeuw die de grachtengordel bewoonden. Ook zou Hendrik Pertus Berlage, een van de meest invloedrijke architecten en stedenbouwkundige van Nederland in dit appartement zijn geboren en zijn kinderjaren hebben gespendeerd.
Het appartement aan de Keizersgracht 120e bevindt zich in het culturele hart van Amsterdam, op steenworp afstand van het Rijksmuseum, het Anne Frank Huis en de levendige Negen Straatjes met hun unieke boetieks en cafés. De buurt biedt een rijke combinatie van cultuur, historie en het bruisende stadsleven, terwijl het pand zelf een serene, bijna tijdloze rust uitstraalt dankzij de ligging aan de brede gracht en de rustige binnenplaats. Dit pand is een toonbeeld van historische elegantie, gecombineerd met hedendaags comfort en biedt een zeldzame kans om te wonen in een van de meest prestigieuze huizen van de stad. De gevel van het pand is uitgevoerd in een verfijnde Hollandse classicistische stijl, met een halsgevel voorzien van rijk gedetailleerde ornamenten, zoals gebeeldhouwde klauwstukken, een fraai fronton, en karakteristieke natuurstenen banden die de verticale lijnen van het gebouw benadrukken.
Bij het betreden van het pand komt men via een statige entree met zware eikenhouten deuren in een ruime ontvangsthal, waar de authentieke marmeren vloer in wit en zwart, samen met de sierlijk bewerkte plafondlijsten en gouden details, direct de grandeur van het huis onthullen. De hal leidt naar de monumentale trappartij met een originele balustrade van gesneden hout, die omhoog slingert langs de verdiepingen en een moderne lift die discreet is geïntegreerd om het comfort te verhogen zonder afbreuk te doen aan de historische architectuur. Het interieur van het pand kenmerkt zich door een geraffineerde mix van historische charme en moderne luxe, waarbij veel originele details bewaard zijn gebleven, zoals de hoge plafonds met stucwerk, oude eikenhouten balken, klassieke schouwen en imposante ramen met houten roeden die zorgen voor overvloedig lichtinval en een adembenemend uitzicht op de gracht.
Het appartement beschikt over een royale woonkamer die direct in het oog springt door de oud eiken balken aan het plafond die herinneren aan de voorname sfeer van het oorspronkelijke grachtenhuis. De vloer is bedekt met brede eikenhouten planken, die zorgvuldig zijn gerestaureerd om het authentieke karakter van de ruimte te behouden. De woonkamer biedt voldoende ruimte voor zowel een comfortabele zithoek als een eethoek, waar men kan genieten van het prachtige uitzicht over de gracht. De grote ramen aan de voorzijde, met uitzicht over de Keizersgracht, zorgen voor een overvloed aan natuurlijk licht.
De aangrenzende, open keuken is modern en voorzien van hoogwaardige inbouwapparatuur, waarbij het ontwerp is afgestemd op de historische sfeer van het pand. Denk hierbij aan een combinatie van marmeren werkbladen en kastdeuren in klassieke stijl, gecombineerd met moderne gemakken zoals een ingebouwde oven en gaskookplaat. Deze keuken vormt een stijlvolle en functionele ruimte, ideaal voor liefhebbers van koken en gastvrijheid.
Aan de achterzijde van het appartement bevindt zich de hoofdslaapkamer, een rustige en beschutte ruimte met uitzicht op de diepe, goed onderhouden binnentuin. De slaapkamer is ruim opgezet en voorzien van grote ramen en authentieke details zoals houten balken aan het plafond. De master bedroom met een ligbad bij het raam is een oase van luxe en rust. Het combineert de elegantie van een stijlvolle slaapkamer met het comfort van een spa-achtige badkamer. Deze ruimte biedt niet alleen een plek om te slapen, maar ook een toevluchtsoord voor ontspanning en verwennerij.
De en-suite badkamer is luxueus uitgevoerd met moderne afwerkingen, waaronder een inloopdouche met glazen wand, een wastafel met natuurstenen blad, en eigentijdse, smaakvolle tegels die de ruimte een spa-achtige uitstraling geven.
De tweede slaapkamer is een knusse en functionele ruimte, ontworpen met aandacht voor zowel comfort als flexibiliteit. Ondanks het compacte formaat, voelt de kamer licht en open door het grote raam, dat overvloedig daglicht binnenlaat. De vloeren, uitgevoerd in hoogwaardige lichte houten planken, geven de kamer een warme uitstraling. Afhankelijk van de behoeften kan de ruimte worden ingericht met een klein bureau bij het raam voor werk, een leeshoek, of kinderkamer. Deze tweede slaapkamer is een veelzijdige en uitnodigende ruimte, perfect als gastenkamer, thuiskantoor of persoonlijke retreat.
ENGLISH TRANSLATION
Keizersgracht 120 is a stunning monumental building, located on one of Amsterdam’s four main canals: the Keizersgracht, which, together with the Prinsengracht, Herengracht, and Singel, forms the famous 17th-century canal system. This remarkable building, constructed around 1670, stands out with its imposing and carefully restored façade, typical of the wealthy merchants and regents of the Golden Age who inhabited the canal belt. It is said that Hendrik Petrus Berlage, one of the most influential architects and urban planners in the Netherlands, was born in this apartment and spent his childhood here.
The apartment at Keizersgracht 120e is situated in the cultural heart of Amsterdam, just steps away from the Rijksmuseum, the Anne Frank House, and the lively Nine Streets, known for their unique boutiques and cafés. The neighborhood offers a rich blend of culture, history, and vibrant city life, while the property itself exudes a serene, almost timeless calm thanks to its location along the wide canal and its peaceful inner courtyard. This building is a perfect example of historic elegance combined with modern comfort, offering a rare opportunity to live in one of the most prestigious homes in the city. The façade of the building is executed in a refined Dutch classical style, featuring a neck gable with richly detailed ornaments, such as sculpted volutes, a beautiful pediment, and characteristic stone bands that emphasize the vertical lines of the structure.
Upon entering the building, one passes through a grand entrance with heavy oak doors into a spacious reception hall, where the authentic black and white marble floor, along with the elegantly crafted ceiling moldings and gold details, immediately reveal the grandeur of the house. The hall leads to the monumental staircase with an original carved wooden balustrade that spirals upwards along the floors, and a modern lift discreetly integrated to enhance comfort without compromising the historic architecture. The interior of the property is characterized by a refined mix of historical charm and modern luxury, with many original details preserved, such as high ceilings with intricate plasterwork, old oak beams, classic fireplaces, and large windows with wooden frames that allow abundant natural light and offer breathtaking views of the canal.
The apartment features a spacious living room that immediately catches the eye with its old oak beams on the ceiling, evoking the distinguished atmosphere of the original canal house. The floor is covered with wide oak planks, carefully restored to retain the authentic character of the space. The living room offers ample space for both a comfortable seating area and a dining area, where one can enjoy the beautiful view over the canal. The large windows at the front, overlooking the Keizersgracht, ensure an abundance of natural light.
The adjacent open kitchen is modern and equipped with high-end built-in appliances, with a design that complements the historical ambiance of the building. This includes a combination of marble countertops and classic-style cabinet doors, combined with modern conveniences such as a built-in oven and gas stove. This kitchen forms a stylish and functional space, ideal for cooking enthusiasts and those who enjoy entertaining.
At the rear of the apartment is the master bedroom, a quiet and secluded space with views of the deep, well-maintained inner garden. The bedroom is spacious and features large windows and authentic details such as wooden beams on the ceiling. The master bedroom, with a bathtub near the window, is an oasis of luxury and tranquility. It combines the elegance of a stylish bedroom with the comfort of a spa-like bathroom, offering not only a place to sleep but also a sanctuary for relaxation and indulgence.
The en-suite bathroom is luxuriously finished with modern fittings, including a walk-in shower with a glass wall, a sink with a natural stone countertop, and contemporary, tasteful tiles that give the space a spa-like feel.
The second bedroom is a cozy and functional space, designed with attention to both comfort and flexibility. Despite its compact size, the room feels light and airy due to the large window, which lets in plenty of natural light. The floors, made of high-quality light wood planks, give the room a warm atmosphere. Depending on the needs, the space can be arranged with a small desk by the window for work, a reading nook, or a children’s room. This second bedroom is a versatile and inviting space, perfect as a guest room, home office, or personal retreat.
Features
Transfer of ownership
- Asking price
- € 850,000 kosten koper
- Asking price per m²
- € 11,486
- Listed since
- Status
- Available
- Acceptance
- Available in consultation
- VVE (Owners Association) contribution
- € 402.62 per month
Construction
- Type apartment
- Apartment with shared street entrance (apartment)
- Building type
- Resale property
- Year of construction
- 1624
- Specific
- Listed building (national monument)
- Type of roof
- Mansard roof covered with roof tiles
Surface areas and volume
- Areas
- Living area
- 74 m²
- Volume in cubic meters
- 217 m³
Layout
- Number of rooms
- 3 rooms (2 bedrooms)
- Number of bath rooms
- 1 bathroom
- Number of stories
- 1 story
- Facilities
- Elevator, mechanical ventilation, and TV via cable
Energy
- Energy label
- Not required
- Heating
- District heating
- Hot water
- District heating
Cadastral data
- AMSTERDAM M 5749
- Cadastral map
- Ownership situation
- Full ownership
Parking
- Type of parking facilities
- Paid parking, public parking and resident's parking permits
VVE (Owners Association) checklist
- Registration with KvK
- Yes
- Annual meeting
- Yes
- Periodic contribution
- Yes (€ 402.62 per month)
- Reserve fund present
- Yes
- Maintenance plan
- Yes
- Building insurance
- Yes
Photos 40
Floorplans
© 2001-2025 funda








































